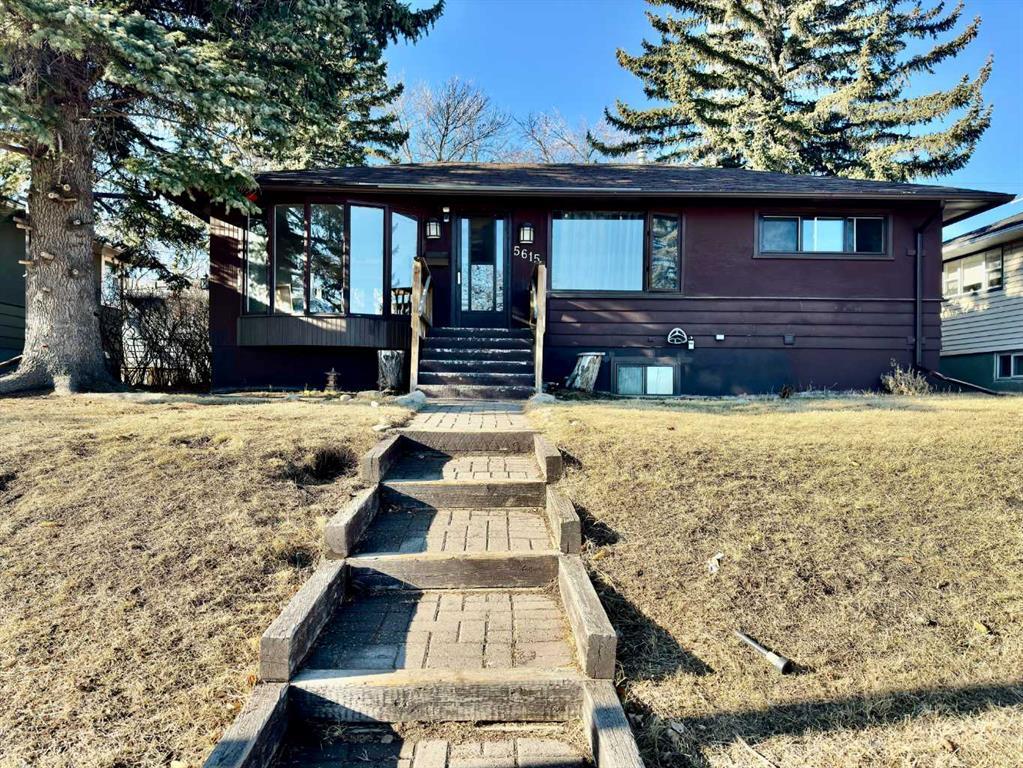- 5 Beds
- 2 Baths
- 1,012 Sqft
- .13 Acres
5615 Thorndale Place Northwest
Fantastic opportunity for investors and developers! This well-located lot in one of Calgary's thriving neighborhoods, opposite a spacious green area, is perfect for those looking to seize a prime piece of real estate. Ideal for holding or building a substantial property in the future, this 3+2 = 5 bedroom detached house in Calgary NW is attractively priced. Its proximity to downtown and Nose Hill Park adds to its allure, and with RC-2 zoning, the potential for redevelopment is evident. The main floor boasts 3 bedrooms, a full bath, a spacious living room with a bay window, and a kitchen with a dining area. The finished basement includes an illegal suite with a living room, full kitchen, and 2 bedrooms with a 3-piece bathroom. A large fenced backyard with a carport and mature trees completes the package. Within walking distance to Thorncliffe School (TLC program), Corpus Christie Elementary School, Safeway, and parks, this property is positioned in the up-and-coming Thorncliffe area. Currently, the upstairs tenant pays $2000 plus 60% utilities with a lease until Dec 31, 2024. The basement tenants moved out and is now vacant. Don't miss out on this perfect property with both immediate rental income and future development potential in a sought-after neighborhood.
Essential Information
- MLS® #A2119305
- Price$672,500
- Bedrooms5
- Bathrooms2
- Full Baths2
- Square Footage1,012
- Lot SQFT5,489
- Year Built1954
- TypeResidential
- Sub-TypeDetached
- StyleBungalow
- StatusActive
Community Information
- Address5615 Thorndale Place Northwest
- SubdivisionThorncliffe
- CityCalgary
- ProvinceAlberta
- Postal CodeT2K3E6
Amenities
- Parking Spaces1
- ParkingCarport, Off Street
Interior
- Goods IncludedSee Remarks
- HeatingForced Air
- CoolingNone
- Has BasementYes
- Basement DevelopmentExterior Entry, Full, Suite
- Basement TypeExterior Entry, Full, Suite
- FlooringCarpet, Linoleum
Appliances
Dryer, Electric Stove, Range Hood, Refrigerator, Washer
Exterior
- Exterior FeaturesPrivate Entrance, Storage
- RoofAsphalt Shingle
- ConstructionStucco, Wood Siding
- FoundationPoured Concrete
- Front ExposureE
- Frontage Metres16.77M 55`0"
Lot Description
Back Lane, Back Yard, Rectangular Lot
Site Influence
Back Lane, Back Yard, Rectangular Lot
Additional Information
- ZoningR-C2
Room Dimensions
- Dining Room10`2 x 8`0
- Kitchen12`0 x 10`2
- Living Room14`8 x 12`3
- Master Bedroom12`5 x 9`2
- Bedroom 211`2 x 10`4
- Bedroom 311`8 x 8`2
- Bedroom 48`10 x 10`2
Listing Details
- OfficeRoyal LePage METRO
Royal LePage METRO.
MLS listings provided by Pillar 9™. Information Deemed Reliable But Not Guaranteed. The information provided by this website is for the personal, non-commercial use of consumers and may not be used for any purpose other than to identify prospective properties consumers may be interested in purchasing.
Listing information last updated on May 1st, 2024 at 10:45pm MDT.



























