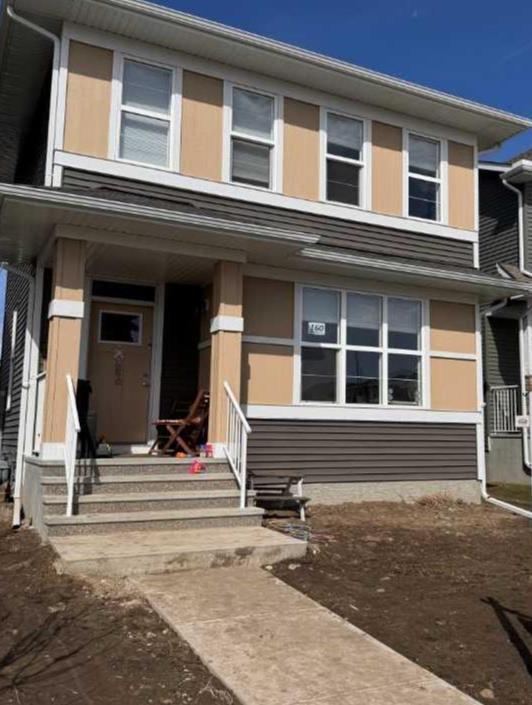- 4 Beds
- 3 Baths
- 1,886 Sqft
- .08 Acres
160 Chelsea Glen
Step into this remarkable residence one of the largest models of Trico Lane Home featuring 4 spacious bedrooms and 3 full bathrooms with a bonus room on the second floor situated in the desirable Chelsea community of Chestermere, offering a wealth of amenities including playgrounds, scenic pathways, shopping options, and easy access to the stunning Chestermere Lake. As you enter, you'll be greeted by a spacious and inviting open-concept floor plan featuring four bedrooms and 3 Full baths. The heart of the home is the bright chef's kitchen, complete with elegant white cabinetry, soft-close doors and drawers, a large island adorned with quartz countertops, and stainless-steel appliances, all complemented by a roomy pantry for added convenience. The main level impresses with its 9-foot ceilings and resilient LVP flooring, offering a seamless flow throughout. Discover a well-appointed bedroom and full bathroom conveniently located on this floor. Upstairs, discover a sizable owner's En-suite with al large walk-in closet along with two more bedrooms a 3rd full bath plus a conveniently located laundry area for added ease. Enjoy family movie nights in the cozy bonus room. The large unfinished basement, featuring 9-foot ceilings and upgraded large windows, offers endless possibilities for customization and expansion to suit your needs and preferences. Outside you will find a double car garage. Central AC. The lawn will be completed front and back in the spring. Enjoy the convenience of living close to popular retailers such as COSTCO and WALMART, as well as schools, Chestermere Lake, and peaceful ponds, all while relishing the comfort your new home. Don't miss out on the opportunity to experience the lifestyle this home offers book your showing today! *Please note pictures were taken prior to the tenant moving in.
Essential Information
- MLS® #A2119120
- Price$668,888
- Bedrooms4
- Bathrooms3
- Full Baths3
- Square Footage1,886
- Lot SQFT3,468
- Year Built2023
- TypeResidential
- Sub-TypeDetached
- Style2 Storey
- StatusActive
Community Information
- Address160 Chelsea Glen
- SubdivisionChelsea_CH
- CityChestermere
- ProvinceAlberta
- Postal CodeT1X 2P4
Amenities
- Parking Spaces2
- ParkingDouble Garage Detached
- # of Garages2
Interior
- HeatingForced Air
- CoolingCentral Air
- Has BasementYes
- Basement DevelopmentFull, Unfinished
- Basement TypeFull, Unfinished
Goods Included
No Smoking Home, Open Floorplan, Pantry, See Remarks, Walk-In Closet(s)
Appliances
Central Air Conditioner, Dishwasher, Dryer, Electric Oven, Garage Control(s), Microwave Hood Fan, Refrigerator, Washer, Window Coverings
Flooring
Carpet, Ceramic Tile, Vinyl Plank
Exterior
- Exterior FeaturesPrivate Entrance
- Lot DescriptionBack Lane
- RoofAsphalt Shingle
- ConstructionWood Frame
- FoundationPoured Concrete
- Front ExposureS
- Frontage Metres10.08M 33`1"
- Site InfluenceBack Lane
Additional Information
- ZoningR-1PRL
Room Dimensions
- Dining Room13`0 x 8`5
- Kitchen13`0 x 12`10
- Living Room13`7 x 13`0
- Master Bedroom10`11 x 12`0
- Bedroom 210`10 x 10`1
- Bedroom 39`11 x 10`8
- Bedroom 410`0 x 10`8
Listing Details
- OfficeUnison Realty Group Ltd.
Unison Realty Group Ltd..
MLS listings provided by Pillar 9™. Information Deemed Reliable But Not Guaranteed. The information provided by this website is for the personal, non-commercial use of consumers and may not be used for any purpose other than to identify prospective properties consumers may be interested in purchasing.
Listing information last updated on May 7th, 2024 at 5:00am MDT.




































