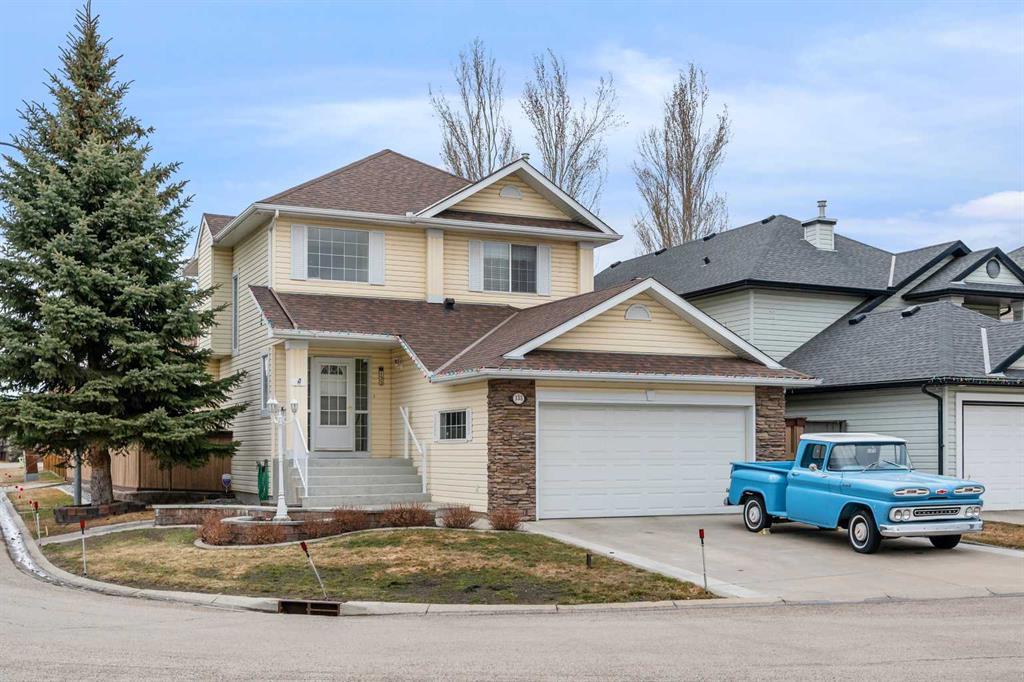- 4 Beds
- 3 Baths
- 1,502 Sqft
- .11 Acres
133 Cranfield Park Southeast
Check out the Price Improvement on this beautiful home! Stunning One Owner 4-Bedroom Family Home with Exceptional Features in Cranston! Step into this remarkable 2-storey corner lot FAMILY home, boasting over 2100 sq ft of well thought out living space. Located in the sought-after community of Cranston, this residence offers the perfect blend of comfort, convenience, and style. Upon entry, you're welcomed by a bright & spacious foyer with high ceilings leading to an elegant living area, flooded with natural light from large windows that provide great views of the landscaped back yard. The heart of the home lies in the kitchen, equipped with all the necessary appliances, abundant counter space and a large center island, perfect for culinary enthusiasts and hosting gatherings. Cupboards include slide out shelves to make those pots and pans easy to grab as well, a built in spice cupboard that is a great space saver! Entertaining family & friends is effortless in this open concept kitchen/living/dining area again, overlooking the beautifully landscaped backyard oasis. Here, composite decking provides the ideal setting for outdoor dining or relaxation, while raised gardens offer the opportunity for green thumbs to flourish. A trampoline awaits the kids, ensuring endless hours of fun and play. Don't forget - saving money on RV storage just became a reality with your fully powered (30amp) RV parking spot in your own back yard! Retreat to the upper level where the primary suite awaits, featuring a walk-in closet and a luxurious ensuite bathroom. Two additional bedrooms upstairs provide ample space for family or guests, while the developed basement offers versatile options for recreation, hobbies, or relaxation. The fourth bedroom in the basement can be used for a craft room, a hobby room, a personal gym....the options are endless!! You will have no parking issues with this property with the double garage, a two car pad out front, and plenty of street parking right beside your house! Located just minutes away from schools, shopping, transit, and major roadways - this home offers unparalleled convenience. With the community pathway system right across the street, you have access to parks, greenspaces, stores, schools all just a few minutes way on foot! Don't miss your chance to call this property home. Schedule your private tour today and experience the epitome of Cranston living!
Essential Information
- MLS® #A2119113
- Price$679,900
- Bedrooms4
- Bathrooms3
- Full Baths2
- Half Baths2
- Square Footage1,502
- Lot SQFT4,886
- Year Built2001
- TypeResidential
- Sub-TypeDetached
- Style2 Storey
- StatusActive
Community Information
- Address133 Cranfield Park Southeast
- SubdivisionCranston
- CityCalgary
- ProvinceAlberta
- Postal CodeT3M1B6
Amenities
- Parking Spaces4
- ParkingDouble Garage Attached
- # of Garages2
Amenities
Clubhouse, Park, Playground, Recreation Facilities
Interior
- CoolingCentral Air
- Has BasementYes
- FireplaceYes
- # of Fireplaces1
- FireplacesGas, Living Room, Mantle
- Basement DevelopmentFinished, Full
- Basement TypeFinished, Full
- FlooringCarpet, Linoleum
Goods Included
Breakfast Bar, Closet Organizers, Kitchen Island, No Smoking Home, Open Floorplan, Pantry, Vinyl Windows, Bookcases
Appliances
Central Air Conditioner, Dishwasher, Dryer, Electric Oven, Electric Stove, Garage Control(s), Refrigerator, Washer, Window Coverings, Humidifier
Heating
Fireplace(s), Forced Air, Natural Gas
Exterior
- Exterior FeaturesDog Run, Garden
- RoofAsphalt Shingle
- FoundationPoured Concrete
- Front ExposureSW
- Frontage Metres8.02M 26`4"
Lot Description
Back Yard, Corner Lot, Front Yard, Lawn, Low Maintenance Landscape, Dog Run Fenced In, Few Trees, Garden, Landscaped, Underground Sprinklers
Construction
Concrete, Vinyl Siding, Wood Frame
Site Influence
Back Yard, Corner Lot, Front Yard, Lawn, Low Maintenance Landscape, Dog Run Fenced In, Few Trees, Garden, Landscaped, Underground Sprinklers
Additional Information
- ZoningR1-N
- HOA Fees190
- HOA Fees Freq.ANN
Room Dimensions
- Dining Room10`11 x 9`11
- Kitchen10`11 x 10`11
- Living Room14`3 x 14`1
- Master Bedroom13`6 x 11`10
- Bedroom 210`6 x 8`11
- Bedroom 313`1 x 8`11
- Bedroom 413`10 x 11`3
Listing Details
- OfficeMaxWell Canyon Creek
MaxWell Canyon Creek.
MLS listings provided by Pillar 9™. Information Deemed Reliable But Not Guaranteed. The information provided by this website is for the personal, non-commercial use of consumers and may not be used for any purpose other than to identify prospective properties consumers may be interested in purchasing.
Listing information last updated on May 1st, 2024 at 11:45pm MDT.


































