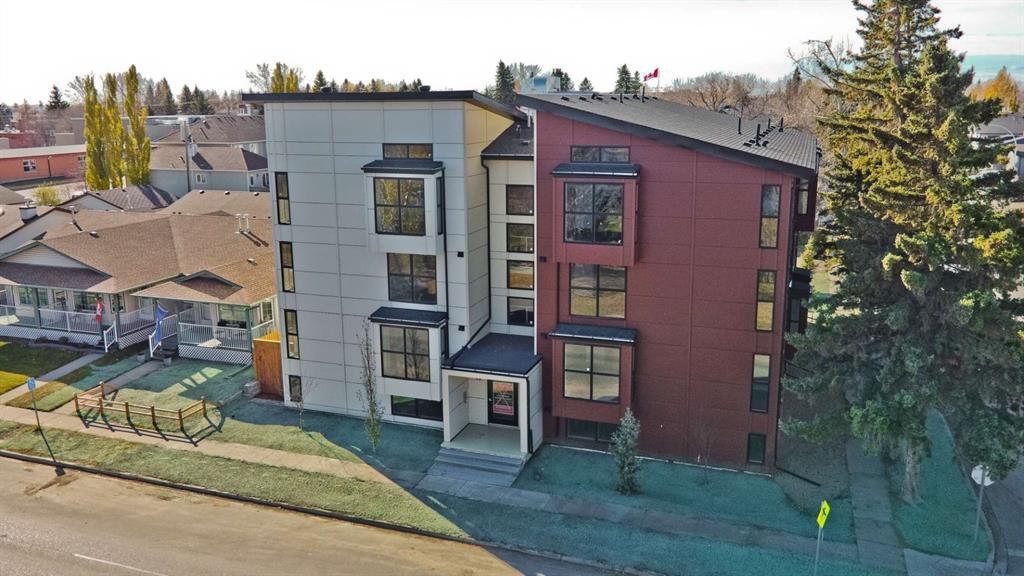- 2 Beds
- 1 Bath
- 876 Sqft
- 33 DOM
12, 606 Lakeside Boulevard
NOTE! Last Units 12 & 13 do not have on site designated parking, street parking only. Only 2 units remaining out of 12, available for sale lower level 12 & 13 rented month to month 90 days notice from 1st of month required Minimum 24 hours notice to show. Excellent Location across from kinsmen Park recreation area. New Offering, 12 Suite apartment building with elevator access to top 3 floors, 3 -2 bedroom suites per floor ranging in size from 876 sq. ft. to 968 sq. ft. Pricing 1st Floor per unit $246,400 2nd $257,400 3rd $268,400 and top floor with vaulted ceiling and best view $279,400 All apartments offer spacious floor plans, generous opening windows providing abundant natural light, Quartz countertops, vinyl plank flooring, refrigerator, stove, dishwasher, washer, dryer Laundry / storage, room, common balconies and 10 assigned parking in the rear of the building, and street parking Pictures are of Show Suites. NOTE! Price includes G.S.T. If Purchaser resides in unit G.S.T. Rebate @ 1.8% to be assigned to Seller, If purchaser or Family member do not reside in unit G.S.T. Rebate is due and payable in addition to Purchase Price. Bldg. Currently self managed, Condo Board not yet formed, no Condo fees being collected at this time. Listing Realtor related to 1 of the directors of selling Corporation.
Essential Information
- MLS® #A2118959
- Price$246,400
- Bedrooms2
- Bathrooms1
- Full Baths1
- Square Footage876
- Year Built2021
- TypeResidential
- Sub-TypeApartment
- StyleApartment
- StatusActive
- Condo Fee312
- Condo NameZ-name Not Listed
Condo Fee Includes
Heat, Insurance, Maintenance Grounds, Sewer, Snow Removal, Water
Community Information
- Address12, 606 Lakeside Boulevard
- SubdivisionDowntown_Strathmore
- CityStrathmore
- ProvinceAlberta
- Postal CodeT1P 1B8
Amenities
- AmenitiesElevator(s), Laundry
- Parking Spaces1
Parking
Off Street, Parking Pad, Assigned
Interior
- Goods IncludedElevator, Open Floorplan
- CoolingNone
- # of Stories4
- Basement DevelopmentNone
- Basement TypeNone
- FlooringVinyl
Appliances
Dishwasher, Electric Stove, Range Hood, Refrigerator, Washer/Dryer
Heating
Hot Water, Natural Gas, Radiant
Exterior
- Exterior FeaturesOther
- Lot DescriptionBack Lane, Level
- RoofAsphalt Shingle
- FoundationPoured Concrete
- Front ExposureE
- Frontage Metres24.38M 80`0"
- Site InfluenceBack Lane, Level
Construction
Vinyl Siding, Wood Frame, Composite Siding
Additional Information
- ZoningR-3 Residential High Dens
Room Dimensions
- Dining Room11`0 x 7`4
- Kitchen13`11 x 7`8
- Living Room12`0 x 12`8
- Master Bedroom10`6 x 10`0
- Bedroom 210`0 x 9`4
Listing Details
- OfficeCentury 21 Bamber Realty LTD.
Century 21 Bamber Realty LTD..
MLS listings provided by Pillar 9™. Information Deemed Reliable But Not Guaranteed. The information provided by this website is for the personal, non-commercial use of consumers and may not be used for any purpose other than to identify prospective properties consumers may be interested in purchasing.
Listing information last updated on May 3rd, 2024 at 8:16am MDT.





















































