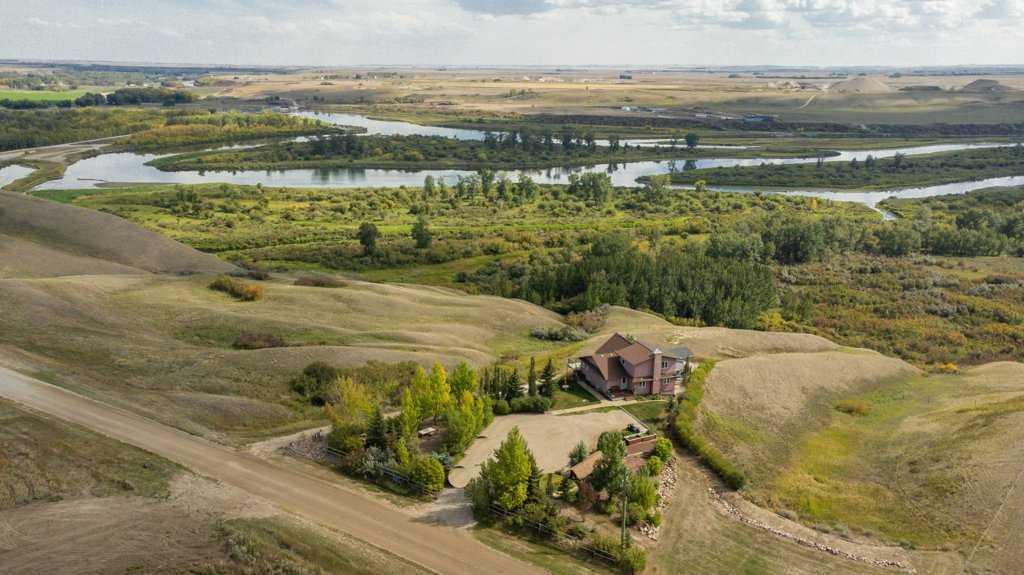- 3 Beds
- 3 Baths
- 1,874 Sqft
- 16.73 Acres
255075 Township Road 215a
Don’t miss the CHANCE OF A LIFETIME to own this stunning 16+ ACRE PROPERTY near Carseland that is truly the stuff that dreams are made of… Perched high above the BOW RIVER VALLEY you’ll enjoy SWEEPING PANORAMIC VIEWS of the RIVER VALLEY, WYNDHAM-CARSELAND & JOHNSON ISLAND PROVINCIAL PARKS as well as The ROCKY MOUNTAINS from every level of this custom built home. Ideally located to allow for BOTH SUNRISE AND SUNSETS VIEWS that will take your breath away every day. MATURE TREES AND RAISED GARDEN BEDS surround the 1744 sq ft home and there’s plenty of room left for parking or to possibly ADD A GARAGE OR SHOP. There is even a CHICKEN COOP if you want to embrace your inner farmer. Inside you’ll be wowed by the SOARING VAULTED CEILINGS and WALL OF WINDOWS showcasing your spectacular views. A STONE FACED GAS FIREPLACE provideS both warmth and ambience. The living room is open to the spacious and well planned kitchen featuring GRANITE COUNTERS and STAINLESS STEEL APPLIANCES including a GAS STOVE. The spacious floor plan of this home accommodates LARGE SCALE ENTERTAINING yet has WARM AND INTIMATE AREAS FOR EVERYDAY FAMILY LIFE. 2 good sized bedrooms on this level are perfect as kids rooms or for guests. And you can’t help but feel inspired as you work, study or create from home in the incredible CORNER OFFICE with a view, a 2nd gas fireplace and French doors. Imagine being able to step out onto the 10’x51’ deck to enjoy your coffee break along with the splendour of your surroundings. On the top floor you’ll find a PRIVATE AND LUXURIOUS OWNER’S RETREAT that encompasses the entire level. It’s flooded with natural light and includes a 3 pc ensuite as well as a huge walk in closet/dressing room. The WALK OUT BASEMENT is bright, sunny and open with a great sized recreation area as well as a large office that could easily be turned into a bedroom by adding a closet. A huge full bath and ample storage complete this level. Step outside to find the COZY AND WELCOMING STAMPED CONCRETE COVERED PATIO that is protected from the elements on 3 sides extending your patio season and perfectly framing your RIVER VALLEY VIEW. This is the perfect place to relax and unwind with family and friends over a morning coffee or evening glass of wine. A COZY GAZEBO AREA WITH NATURAL GAS FIRE-PIT provides yet another oasis in the INCREDIBLE OUTDOOR LIVING this home provides. Down a small slope is the ultimate surprise - a COZY AND RUSTIC 1 BEDROOM CABIN with an adorable front porch, KNOTTY PINE SHIPLAP interior, a KITCHENETTE, small bathroom and COZY ELECTRIC FIREPLACE. Your kids, grandkids and guests alike will fall in love with this SECLUDED LITTLE HIDE OUT. As you spend your days in the SERENE AND TRANQUIL surroundings where you can fish, canoe, explore the trails on foot or by ATV not to mention come face to face with local wildlife it will be hard to believe you are still an easy commute to Calgary, Carseland and Strathmore. It really is a rare opportunity to have the BEST OF BOTH WORLDS.
Essential Information
- MLS® #A2118922
- Price$1,149,000
- Bedrooms3
- Bathrooms3
- Full Baths3
- Square Footage1,874
- Lot SQFT728,758
- Year Built2008
- TypeResidential
- Sub-TypeDetached
- StatusActive
Style
Acreage with Residence, 1 and Half Storey
Community Information
- Address255075 Township Road 215a
- SubdivisionNONE
- CityRural Wheatland County
- ProvinceAlberta
- Postal CodeT0J 0M0
Amenities
- ParkingNone
Interior
- HeatingBoiler, Forced Air
- CoolingCentral Air
- Has BasementYes
- FireplaceYes
- # of Fireplaces2
- FireplacesGas, Living Room, Den
- FlooringCarpet, Laminate, Tile
Goods Included
Breakfast Bar, Closet Organizers, High Ceilings, No Animal Home, No Smoking Home, Open Floorplan
Appliances
Central Air Conditioner, Dishwasher, Dryer, Gas Range, Microwave Hood Fan, Refrigerator, Washer, Window Coverings
Basement Development
Finished, Walk-Out, See Remarks
Basement Type
Finished, Walk-Out, See Remarks
Exterior
- RoofAsphalt Shingle
- ConstructionStucco
- FoundationPoured Concrete
- Front ExposureSW
Exterior Features
Garden, Private Yard, Rain Gutters
Lot Description
Back Yard, Fruit Trees/Shrub(s), Gazebo, Front Yard, Garden, No Neighbours Behind, Views, Brush, Native Plants, Rolling Slope, Secluded
Site Influence
Back Yard, Fruit Trees/Shrub(s), Gazebo, Front Yard, Garden, No Neighbours Behind, Views, Brush, Native Plants, Rolling Slope, Secluded
Additional Information
- Zoning1
Room Dimensions
- Dining Room10`6 x 13`1
- Kitchen15`3 x 13`10
- Master Bedroom16`6 x 15`11
- Bedroom 29`2 x 12`8
- Bedroom 38`11 x 12`7
Listing Details
- OfficeRE/MAX Key
RE/MAX Key.
MLS listings provided by Pillar 9™. Information Deemed Reliable But Not Guaranteed. The information provided by this website is for the personal, non-commercial use of consumers and may not be used for any purpose other than to identify prospective properties consumers may be interested in purchasing.
Listing information last updated on May 2nd, 2024 at 1:45am MDT.





















































