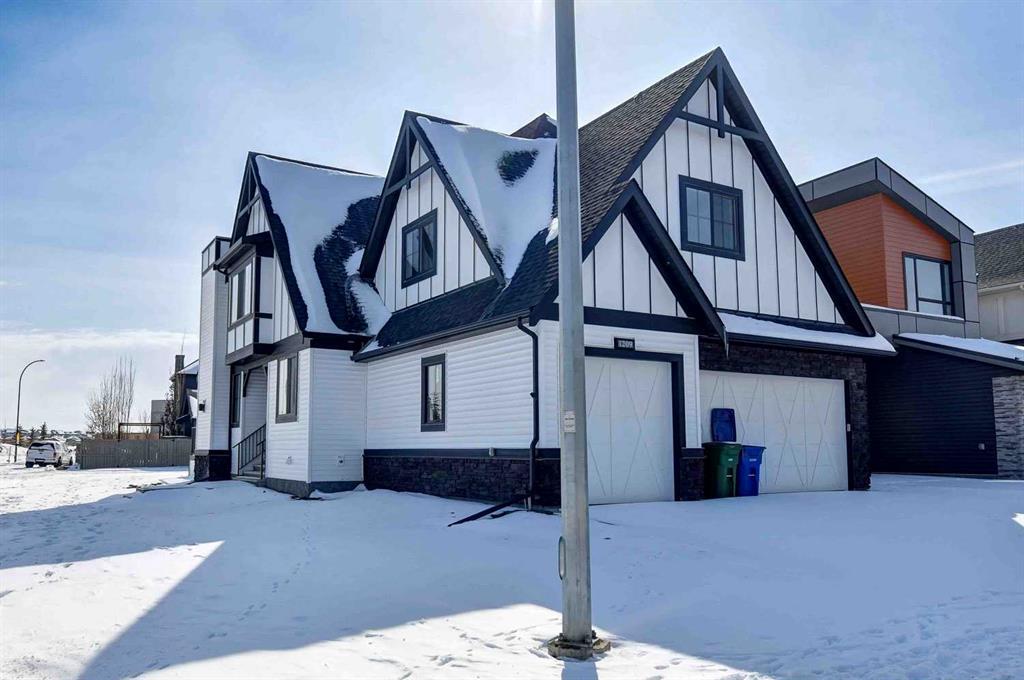- 4 Beds
- 2½ Baths
- 2,590 Sqft
- .13 Acres
1209 Coopers Drive Southwest
Move-In Ready| Harder Homes ! Brand New customized Home. Playground Front | 4-Bedrooms | 2.5-Bathrooms | Main Level office | Open Floor Plan | Quartz Counter-tops | Built-In Stainless-Steel Appliances | Large Windows | Upper-Level Family Room | Upper-Level Laundry Room | Large Backyard | Front Attached Garage. Brand New house, Prime lot with Playground front in the heart of Airdrie's most esteemed enclave - Coopers Crossing. Welcome to this stunning 2,590 SQUARE FEET house. The main level is finished with LVP flooring, large windows, 9 foot MAIN FLOOR ceilings and plenty of natural light. The front door opens to a tiled foyer, Step further into the home to find a main level office. The kitchen, living and dining rooms are in an open concept arrangement making it a welcoming space for entertainment! The heart of the home lies in the modern open-concept Gourmet kitchen, boasting Quartz countertops, built-in microwave and oven, a GAS COOKTOP RANGE. The kitchen island, complete with an under-mount sink and dishwasher, serves as a central hub for culinary creations. Large deck. off kitchen fitted with natural gas hookup for your BBQ pleasure . A walk-in Pantry and oversized Butler’s pantry offer additional storage possibilities The living room is centred with a gas fireplace and a TV ready wall above. The main level is complete with a 2pc bathroom. The upper level is luxuriously carpeted. The upper level offers a spacious BONUS family room, a primary bedroom with a meticulously organized walk-in closet, and a lavish 5-PC ENSUITE bathroom. Three generously sized bedrooms each feature separate walk-in closets, providing ample storage solutions. A 5-PC bathroom and a convenient laundry room complete this level. An over sized Garage 743.75 Sq ft and FULL unfinished basement adds to the practicality of the property.
Essential Information
- MLS® #A2118857
- Price$1,249,500
- Bedrooms4
- Bathrooms2.5
- Full Baths2
- Half Baths1
- Square Footage2,590
- Lot SQFT5,823
- Year Built2022
- TypeResidential
- Sub-TypeDetached
- Style2 Storey
- StatusActive
Community Information
- Address1209 Coopers Drive Southwest
- SubdivisionCoopers Crossing
- CityAirdrie
- ProvinceAlberta
- Postal CodeT4B 0G7
Amenities
- AmenitiesNone
- Parking Spaces3
- ParkingTriple Garage Attached
- # of Garages744
Interior
- HeatingForced Air
- CoolingNone
- Has BasementYes
- FireplaceYes
- # of Fireplaces1
- FireplacesGas
- Basement DevelopmentFull, Unfinished
- Basement TypeFull, Unfinished
- FlooringCarpet, Vinyl, Ceramic Tile
Goods Included
Closet Organizers, Double Vanity, Kitchen Island, Open Floorplan, Pantry, Walk-In Closet(s), Breakfast Bar, French Door, Granite Counters
Appliances
Built-In Oven, Dishwasher, Garage Control(s), Microwave, Refrigerator, Built-In Gas Range
Exterior
- Exterior FeaturesBBQ gas line, Playground
- RoofAsphalt Shingle
- FoundationPoured Concrete
- Front ExposureN
- Frontage Metres16.15M 53`0"
Lot Description
Back Lane, Back Yard, Street Lighting, Rectangular Lot
Construction
Brick, Vinyl Siding, Wood Frame, Wood Siding
Site Influence
Back Lane, Back Yard, Street Lighting, Rectangular Lot
Additional Information
- ZoningR1
- HOA Fees75
- HOA Fees Freq.ANN
Room Dimensions
- Dining Room14`0 x 10`5
- Kitchen14`5 x 9`1
- Living Room14`6 x 15`0
- Master Bedroom14`0 x 14`0
- Bedroom 210`2 x 10`0
- Bedroom 310`1 x 10`0
- Bedroom 410`1 x 10`0
Listing Details
- OfficeReal Estate Professionals Inc.
Real Estate Professionals Inc..
MLS listings provided by Pillar 9™. Information Deemed Reliable But Not Guaranteed. The information provided by this website is for the personal, non-commercial use of consumers and may not be used for any purpose other than to identify prospective properties consumers may be interested in purchasing.
Listing information last updated on May 2nd, 2024 at 6:00am MDT.





















































