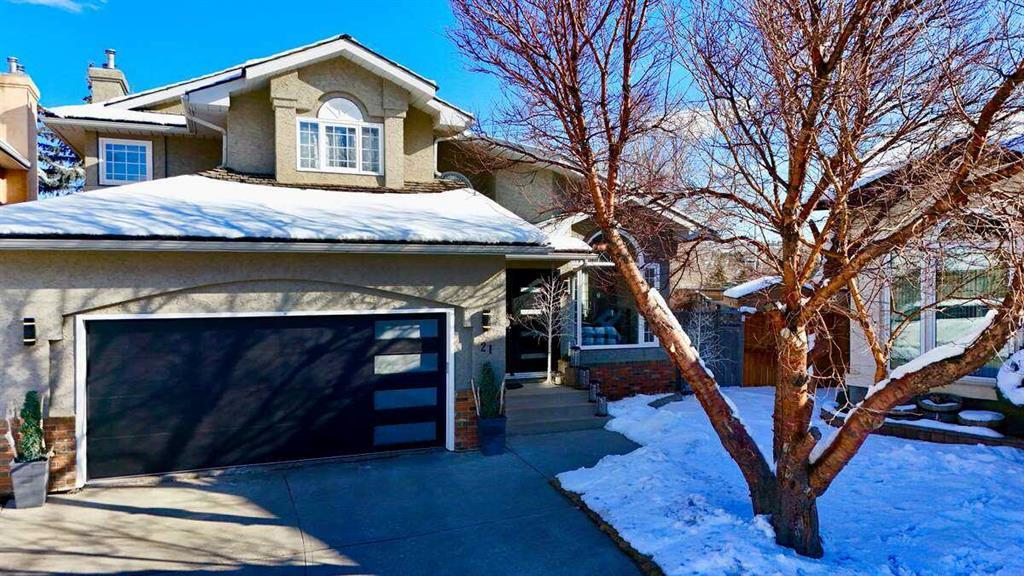- 4 Beds
- 4 Baths
- 2,124 Sqft
- .15 Acres
21 Silverstone Mews Northwest
For additional information, please click on Brochure button below. Welcome to this exceptional family home, great flow and endless enjoyment. Situated in the heart of Silversprings NW, this vibrant community offers a 15min walk down to the Bow River, a 3min walk to an off-leash dog park, the beautiful community maintained botanical garden/birthplace, with all it’s gorgeous trees and proximity to top-tier schools, making it an ideal setting for families seeking both convenience and adventure. Nestled in a private cul-de-sac, 21 Silverstone Mews provides a place for kids to ride their bikes, play ball, or shoot some hoops in a safe and welcoming environment. As you enter through the grand custom double doors, a sense of warmth and belonging envelops you, signaling that you've arrived home. Over 3000 sq ft of finished space this home has a seamless flow, inviting gatherings and treasured moments with loved ones. Upstairs, you will find a primary bedroom with its own ensuite for unwinding after a day's stroll. Two additional bedrooms, each with walk-in closets, offer personalized comfort, perfect for the kids. A shared washroom ensures convenience for all. Boasting with natural sunlight this home has two lounges and a separate dining room, setting the scene for cozy evenings and lively gatherings. Plus, a separate study provides an ideal space for a home office. Outside, the large backyard invites family and friends to gather for BBQs or even a soak in the hot tub. Downstairs, the 1151 sq ft completed basement includes a illegal suite with a walk-in closet, the ensuite washroom featuring underfloor heating. An open-plan area with a electric fireplace offers endless possibilities for movies, gaming, or creating your personal fitness. This remarkable family home is truly a rare gem!
Essential Information
- MLS® #A2118601
- Price$885,000
- Bedrooms4
- Bathrooms4
- Full Baths3
- Half Baths2
- Square Footage2,124
- Lot SQFT6,318
- Year Built1989
- TypeResidential
- Sub-TypeDetached
- Style2 Storey
- StatusActive
Community Information
- Address21 Silverstone Mews Northwest
- SubdivisionSilver Springs
- CityCalgary
- ProvinceAlberta
- Postal CodeT3B 5K8
Amenities
- Parking Spaces6
- # of Garages2
Parking
Double Garage Attached, Off Street, Parking Pad
Interior
- HeatingCentral, Natural Gas
- CoolingNone
- Has BasementYes
- FireplaceYes
- # of Fireplaces2
- FireplacesGas
- Basement DevelopmentFinished, Full
- Basement TypeFinished, Full
- FlooringHardwood, Tile
Goods Included
Bookcases, Breakfast Bar, Built-in Features, Chandelier, High Ceilings, Jetted Tub, Kitchen Island, Laminate Counters, Natural Woodwork, No Smoking Home, Open Floorplan, Recessed Lighting, Recreation Facilities, Skylight(s), Soaking Tub, Storage, Sump Pump(s), Track Lighting, Vaulted Ceiling(s), Walk-In Closet(s)
Appliances
Dishwasher, Dryer, Electric Oven, Garage Control(s), Garburator, Gas Water Heater, Humidifier, Refrigerator, Washer, Water Softener, Oven
Exterior
- RoofCedar Shake
- ConstructionConcrete, Stucco, Wood Frame
- FoundationPoured Concrete
- Front ExposureSW
- Frontage Metres3.96M 13`0"
Exterior Features
Fire Pit, Gas Grill, Private Entrance, Storage
Lot Description
Back Yard, Cul-De-Sac, Dog Run Fenced In, Fruit Trees/Shrub(s), No Neighbours Behind, Landscaped, Many Trees, Street Lighting, Pie Shaped Lot, Private
Site Influence
Back Yard, Cul-De-Sac, Dog Run Fenced In, Fruit Trees/Shrub(s), No Neighbours Behind, Landscaped, Many Trees, Street Lighting, Pie Shaped Lot, Private
Additional Information
- ZoningR-C1
Room Dimensions
- Dining Room13`5 x 14`4
- Family Room11`8 x 15`10
- Kitchen10`3 x 13`4
- Living Room16`9 x 15`1
- Master Bedroom18`11 x 13`3
- Bedroom 211`4 x 12`0
- Bedroom 310`10 x 9`6
- Bedroom 411`1 x 13`10
Listing Details
- OfficeEasy List Realty
Easy List Realty.
MLS listings provided by Pillar 9™. Information Deemed Reliable But Not Guaranteed. The information provided by this website is for the personal, non-commercial use of consumers and may not be used for any purpose other than to identify prospective properties consumers may be interested in purchasing.
Listing information last updated on May 1st, 2024 at 11:16am MDT.









































