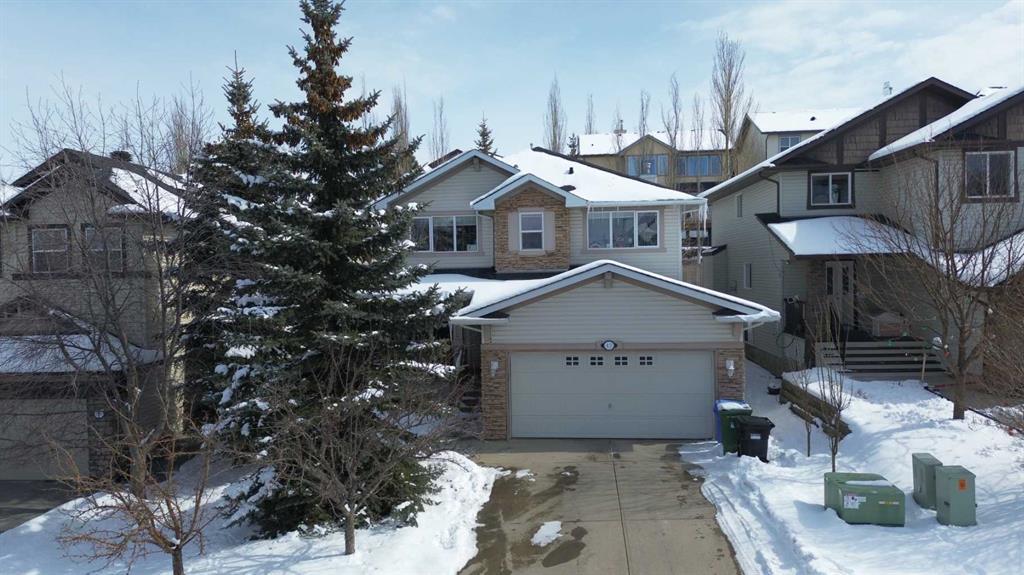- 4 Beds
- 2½ Baths
- 2,277 Sqft
- .1 Acres
42 Crestmont Drive
Welcome Home to Your Spacious Oasis in Crestmont SW! Nestled within the esteemed community of Crestmont SW, this stunning residence beckons with its charm and abundance of space. As you approach, be greeted by the attached two-car garage, adorned by a perennial flower garden and a serene shaded front porch, setting the tone for the tranquility that awaits within. Step inside to discover a well-appointed layout, beginning with a cozy family room, adjacent dining area, convenient 2-Pc bath, and a practical laundry room. The floorplan seamlessly transitions to reveal a grand kitchen, boasting an impressive array of cupboards that will surely impress even the most discerning home chef. Adjoining is the inviting main living room, featuring vaulted ceilings, a gas fireplace, and expansive windows that flood the space with natural light, creating a warm and welcoming ambiance. Updates abound on the main level, including hardwood flooring, elegant pot lights, and the addition of a new washer/dryer in 2021, ensuring modern comfort and convenience. Ascend to the second level, where luxury awaits with an expansive master bedroom complete with an ensuite bathroom and a generous walk-in closet. Four additional bedrooms upstairs offer ample space for family and guests, providing flexibility and privacy for all. Outside, escape to your own private retreat in the backyard oasis, boasting young fruit trees, bountiful berry bushes, and minimal lawn to maintain. Entertain with ease on the spacious deck, perfect for summer BBQs and al fresco dining, with ample space for a trampoline to delight the little ones. The expansive basement offers endless potential, yours to customize and finish to suit your lifestyle and preferences. With convenient access to TransCanada, adventure awaits just 45 minutes away in K-country and the majestic mountains beyond. Plus, the highly anticipated Calgary Farmers Market West is slated to open this summer, offering a wealth of local delights just moments from your doorstep. Don't miss your chance to make this exceptional residence your own. Schedule your showing today and envision the endless possibilities that await in this Crestmont SW gem!
Essential Information
- MLS® #A2118569
- Price$729,900
- Bedrooms4
- Bathrooms2.5
- Full Baths2
- Half Baths1
- Square Footage2,277
- Lot SQFT4,467
- Year Built2004
- TypeResidential
- Sub-TypeDetached
- Style2 Storey
- StatusActive
Community Information
- Address42 Crestmont Drive
- SubdivisionCrestmont
- CityCalgary
- ProvinceAlberta
- Postal CodeT3B 5X7
Amenities
- AmenitiesNone
- Parking Spaces2
- ParkingDouble Garage Attached
- # of Garages2
Interior
- HeatingForced Air
- CoolingNone
- Has BasementYes
- FireplaceYes
- # of Fireplaces1
- FireplacesGas
- Basement DevelopmentSee Remarks, Unfinished
- Basement TypeSee Remarks, Unfinished
- FlooringCarpet, Ceramic Tile, Hardwood
Goods Included
Kitchen Island, No Animal Home, No Smoking Home, Open Floorplan, Pantry, See Remarks, Vaulted Ceiling(s)
Appliances
Dishwasher, Electric Stove, Garage Control(s), Range Hood, See Remarks, Washer/Dryer, Window Coverings
Exterior
- Exterior FeaturesOther
- RoofAsphalt Shingle
- FoundationPoured Concrete
- Front ExposureW
- Frontage Metres12.19M 40`0"
Lot Description
Back Yard, Front Yard, See Remarks
Construction
Concrete, See Remarks, Vinyl Siding, Wood Frame
Site Influence
Back Yard, Front Yard, See Remarks
Additional Information
- ZoningR-C1
- HOA Fees350
- HOA Fees Freq.ANN
Room Dimensions
- Dining Room104`4 x 10`4
- Family Room13`5 x 17`4
- Kitchen17`6 x 15`4
- Living Room11`1 x 10`5
- Master Bedroom15`2 x 18`5
- Bedroom 211`8 x 9`11
- Bedroom 310`0 x 11`5
- Bedroom 410`3 x 8`11
Listing Details
- OfficeRE/MAX iRealty Innovations
RE/MAX iRealty Innovations.
MLS listings provided by Pillar 9™. Information Deemed Reliable But Not Guaranteed. The information provided by this website is for the personal, non-commercial use of consumers and may not be used for any purpose other than to identify prospective properties consumers may be interested in purchasing.
Listing information last updated on May 1st, 2024 at 12:45pm MDT.














































