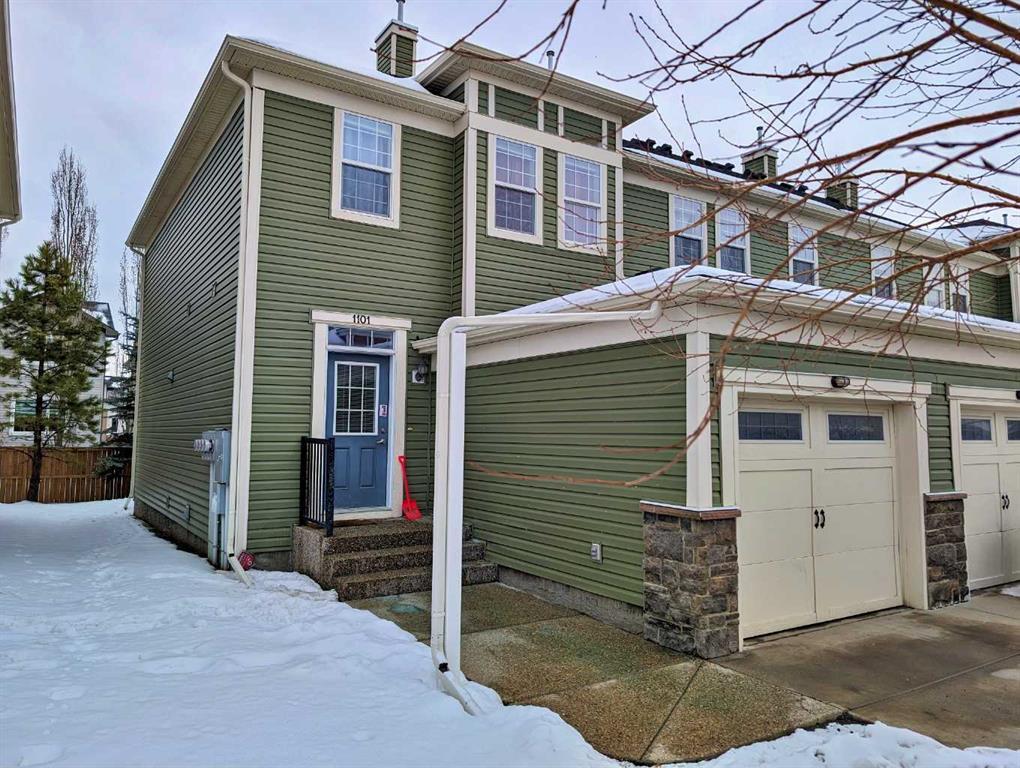- 4 Beds
- 3½ Baths
- 1,374 Sqft
- 33 DOM
1101, 155 Silverado Skies Link Southwest
A perfect 4 bedroom, 3-1/2 bathroom end-unit townhouse with attached garage and backyard is now available in a quiet location yet near all services, including schools, shopping, public transportation, and the new ring road. Surrounded by ample green space, Silverado is a beautiful community located in the South-West corner of Stoney Trail and McLeod Trail just east of the grand Spruce Meadows equestrian park. Out front is the beloved attached garage for our winters, and at the back is a yard to enjoy the sunny summer days. Inside is an inviting foyer leading to the galley kitchen and a hallway to the dining room with glass door to the patio and a living room featuring a gas fireplace. Upstairs features 3 large bedrooms including the master with full ensuite. And, the professionally FINISHED BASEMENT offers another 4-piece bathroom, 4th bedroom, and a massive 20 X 12 ft Recreation Room. There is also wet bar there. Contact us today to view this perfect townhouse:-)
Essential Information
- MLS® #A2118438
- Price$497,000
- Bedrooms4
- Bathrooms3.5
- Full Baths3
- Half Baths1
- Square Footage1,374
- Year Built2007
- TypeResidential
- Sub-TypeRow/Townhouse
- Style2 Storey
- StatusActive
- Condo Fee392
- Condo NameSilver Sky Court
Condo Fee Includes
Maintenance Grounds, Reserve Fund Contributions, See Remarks, Snow Removal, Trash
Community Information
- SubdivisionSilverado
- CityCalgary
- ProvinceAlberta
- Postal CodeT2X 0K6
Address
1101, 155 Silverado Skies Link Southwest
Amenities
- Parking Spaces2
- # of Garages1
Amenities
Other, Snow Removal, Trash, Visitor Parking
Parking
Driveway, Single Garage Attached
Interior
- HeatingForced Air, Natural Gas
- CoolingNone
- Has BasementYes
- FireplaceYes
- # of Fireplaces1
- FireplacesGas, Living Room, Mantle, Tile
- Basement DevelopmentFinished, Full
- Basement TypeFinished, Full
- FlooringCarpet, Hardwood, Tile
Goods Included
Built-in Features, Closet Organizers, Pantry, Master Downstairs, Vinyl Windows, Wet Bar
Appliances
Bar Fridge, Dishwasher, Electric Stove, Microwave Hood Fan, Refrigerator, Washer/Dryer
Exterior
- Exterior FeaturesOther
- Lot DescriptionBack Yard, Landscaped
- RoofAsphalt Shingle
- FoundationPoured Concrete
- Front ExposureW
- Site InfluenceBack Yard, Landscaped
Construction
Concrete, Manufactured Floor Joist, Vinyl Siding
Additional Information
- ZoningDC (pre 1P2007)
- HOA Fees210
- HOA Fees Freq.ANN
Room Dimensions
- Dining Room12`2 x 8`5
- Family Room20`1 x 12`2
- Kitchen12`7 x 7`7
- Living Room13`8 x 10`9
- Master Bedroom16`1 x 13`9
- Bedroom 211`1 x 9`2
- Bedroom 312`8 x 9`8
- Bedroom 413`0 x 11`4
Listing Details
- OfficeRE/MAX Real Estate (Central)
RE/MAX Real Estate (Central).
MLS listings provided by Pillar 9™. Information Deemed Reliable But Not Guaranteed. The information provided by this website is for the personal, non-commercial use of consumers and may not be used for any purpose other than to identify prospective properties consumers may be interested in purchasing.
Listing information last updated on May 1st, 2024 at 4:00pm MDT.
































