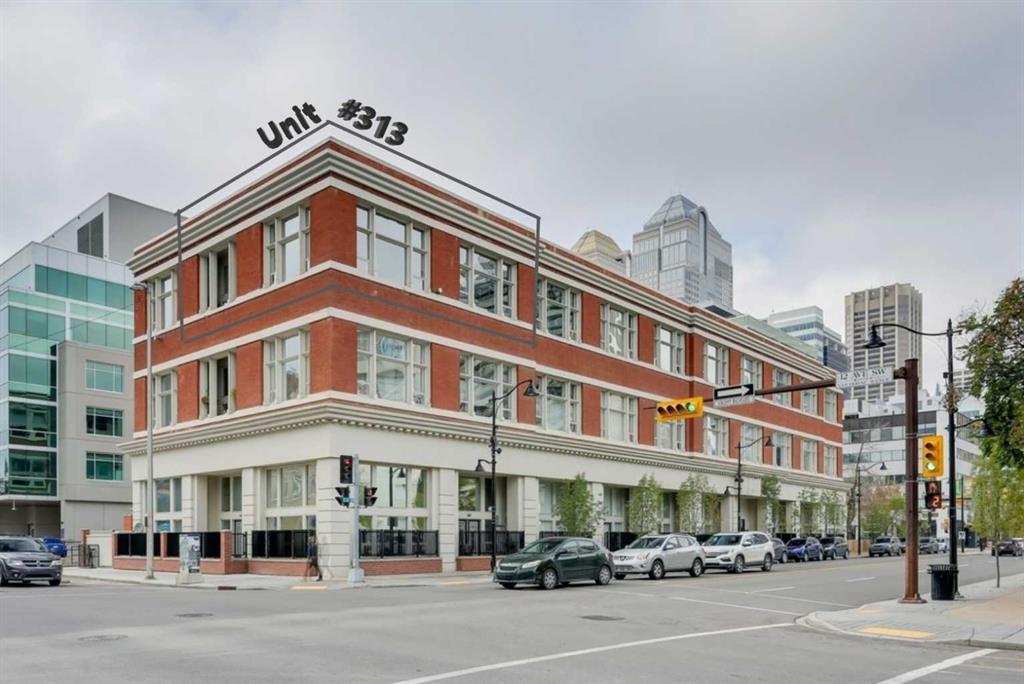- 2 Beds
- 1½ Baths
- 1,898 Sqft
- 22 DOM
313, 1117 1 Street Southwest
Imagine New York style loft living in downtown Calgary! Welcome to this stunning 1,900 square foot, 2-bedroom, corner penthouse loft in the heart of the city, offering a unique and spacious living experience. Built in 1912 to house the Pryce Jones Department Store (Calgary’s first department store!), this beautiful building was then converted to condos in 1995, retaining the buildings vintage charm. The loft’s open 2-story floor plan incorporates a graceful spiral staircase and 2-sided fireplace. Whether you’re an artist, entrepreneur, or simply someone who appreciates a sense of freedom, this open layout provides endless possibilities. Soaring 16’ ceilings, exposed beams and industrial-style design, flooded with natural light through massive architectural windows create an airy and grand ambiance. Residential/Commercial permitted. Ideal for a residence, studio, office space or a combination of live/work for the ultimate in flexibility! Very quiet building especially in evenings and on weekends, with many of the units being used as professional offices. Rustic hardwood floors run throughout the main floor, with luxurious carpeting through the second-floor bedrooms, providing a timeless foundation for your interior design. The sleek kitchen features stainless steel appliances, granite countertops, and a breakfast bar. Unwind in the luxurious spa-like bathroom with a deep 2-person soaking tub, rain shower, separate his/her sinks, heated floor, and designer fixtures. Two glassed in bedrooms on the upper floor provide light, or privacy, as desired, with the primary bedroom offering a walk-in closet. The second bedroom is fully wired as a home theatre room.Step outside to your private inset deck, where you can sip your morning coffee against the backdrop of the city skyline. Secure, heated underground parking and a generous sized secure storage locker. Parking consists of 2 private underground stalls with one offering an overhead parking lift for an additional vehicle, winter/summer play toys, or providing additional storage. Surface lot parking stalls are also available for rent if required. Situated on vibrant 1st Street, you’ll have easy access to trendy cafes, art galleries, and boutique shops. Steps from the core, commuting to work is just a short walk away. Close to the Saddledome, Arts Common, Central Library, National Music Centre, 17th Ave, Stephen Avenue and of course the future arena/event centre… This location can’t be beat! This loft is an investment in both lifestyle and real estate. Don’t miss out on the opportunity to own a piece of Calgary’s iconic architectural heritage. Your urban oasis awaits! • Other Features: Air conditioning, humidifier, in-suite laundry, plenty of in-suite storage, secure building with 2 elevators, underground bike rack, secured 6.5’ x 8’ storage locker. dogs allowed.
Essential Information
- MLS® #A2118422
- Price$949,900
- Bedrooms2
- Bathrooms1.5
- Full Baths1
- Half Baths1
- Square Footage1,898
- Year Built1912
- TypeResidential
- Sub-TypeApartment
- StyleMulti Level Unit
- StatusActive
- Condo Fee1236
- Condo NameManhattan
Condo Fee Includes
Heat, Insurance, Professional Management, Reserve Fund Contributions, Sewer, Trash, Water, Amenities of HOA/Condo, Parking
Community Information
- Address313, 1117 1 Street Southwest
- SubdivisionBeltline
- CityCalgary
- ProvinceAlberta
- Postal CodeT2R 0T9
Amenities
- Parking Spaces3
Amenities
Bicycle Storage, Elevator(s), Secured Parking
Parking
Additional Parking, Underground
Interior
- HeatingHot Water, Natural Gas
- CoolingWall/Window Unit(s)
- FireplaceYes
- # of Fireplaces1
- # of Stories3
- FlooringCarpet, Ceramic Tile, Hardwood
Goods Included
Granite Counters, High Ceilings, Soaking Tub, Beamed Ceilings, Bookcases
Appliances
Dishwasher, Humidifier, Microwave, Range Hood, Refrigerator, Wall/Window Air Conditioner, Oven-Built-In, Induction Cooktop, Washer/Dryer Stacked
Fireplaces
Gas, Brick Facing, Double Sided
Exterior
- Exterior FeaturesBalcony
- RoofTar/Gravel
- ConstructionConcrete, Stone, Brick
- Front ExposureS
Additional Information
- ZoningCC-X
Room Dimensions
- Dining Room11`8 x 16`9
- Family Room16`11 x 20`6
- Kitchen8`0 x 15`4
- Living Room17`6 x 17`11
- Master Bedroom10`6 x 15`4
- Bedroom 212`5 x 10`10
Listing Details
Office
Royal LePage Mission Real Estate
Royal LePage Mission Real Estate.
MLS listings provided by Pillar 9™. Information Deemed Reliable But Not Guaranteed. The information provided by this website is for the personal, non-commercial use of consumers and may not be used for any purpose other than to identify prospective properties consumers may be interested in purchasing.
Listing information last updated on April 30th, 2024 at 8:15pm MDT.















































