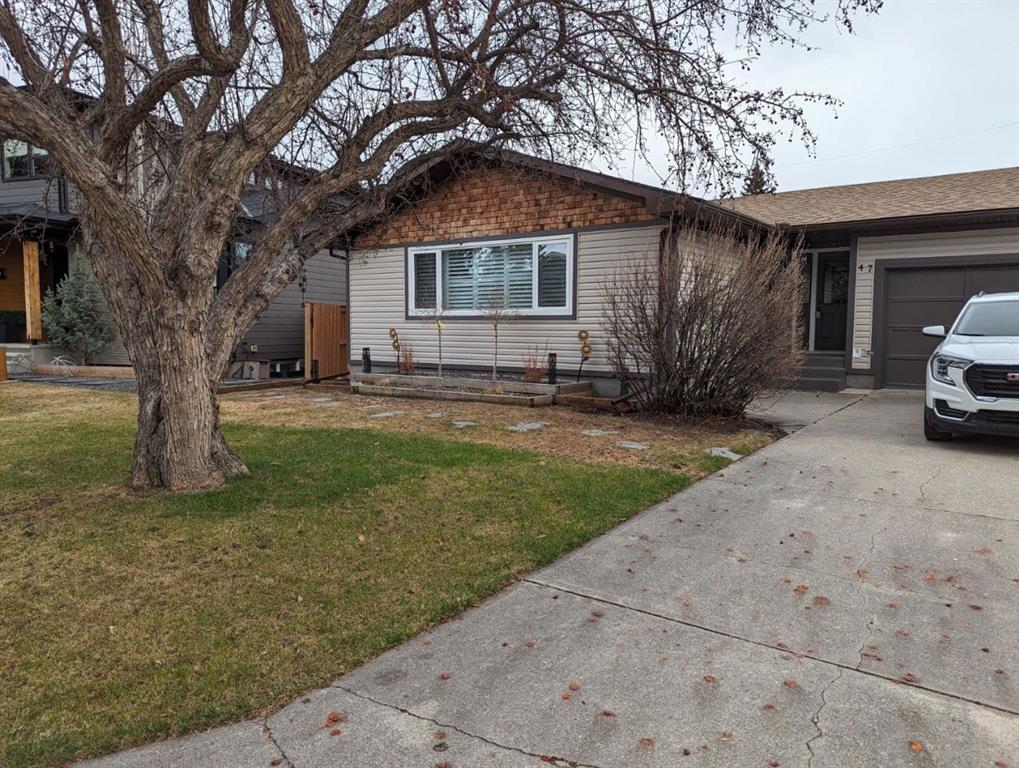- 2 Beds
- 2 Baths
- 983 Sqft
- .15 Acres
47 Harley Road Southwest
Welcome to your dream home! This recently upgraded bungalow boasts charm, comfort, and convenience in every corner. With 3 bedrooms, 2 bathrooms, and ample living space, this residence is the epitome of family living. Upon entering, you'll be greeted by the bright and inviting atmosphere, accentuated by California blinds that allow natural light to illuminate every corner. The heart of the home, the kitchen, is a chef's delight, showcasing a sleek black stainless gas range stove and fridge. The spacious living and dining area is perfect for entertaining guests or simply enjoying cozy family nights in. Say goodbye to waiting for hot water thanks to the instant hot water tank and revel in the luxury of softened water throughout the home with the included water softener. Entertain with ease in the large backyard, complete with beautiful landscaping and a $10,000 deck upgrade done just 2 years ago. Whether you're hosting summer barbecues or simply enjoying a quiet evening under the stars, this outdoor oasis is sure to impress. Need additional space? The single-car attached garage can easily be converted into a studio or extra living area to suit your needs. Plus, with a double detached garage in the back, there's plenty of room for parking and storage. Rest easy knowing the roof is in excellent condition, and with a pie-shaped lot, you have plenty of space to stretch out and enjoy life to the fullest. Moving into this meticulously well maintained home will an easy decision once you view it for yourself. hDon't miss your chance to call this stunning property home—schedule your showing today!
Essential Information
- MLS® #A2118410
- Price$789,900
- Bedrooms2
- Bathrooms2
- Full Baths2
- Square Footage983
- Lot SQFT6,436
- Year Built1959
- TypeResidential
- Sub-TypeDetached
- StyleBungalow
- StatusActive
Community Information
- Address47 Harley Road Southwest
- SubdivisionHaysboro
- CityCalgary
- ProvinceAlberta
- Postal CodeT2V 3K4
Amenities
- Parking Spaces4
- # of Garages2
Parking
Double Garage Detached, Parking Pad, Single Garage Attached
Interior
- HeatingNatural Gas, Radiant
- CoolingNone
- Has BasementYes
- Basement DevelopmentFinished, Full
- Basement TypeFinished, Full
- FlooringCarpet, Hardwood
Goods Included
Central Vacuum, Closet Organizers, Granite Counters, No Animal Home, No Smoking Home
Appliances
Built-In Refrigerator, Dishwasher, Dryer, Garage Control(s), Microwave, Washer, Water Softener, Built-In Gas Range, Instant Hot Water
Exterior
- Exterior FeaturesBBQ gas line
- RoofAsphalt Shingle
- ConstructionVinyl Siding, Wood Frame
- FoundationPoured Concrete
- Front ExposureN
- Frontage Metres14.05M 46`1"
Lot Description
Back Yard, Front Yard, Landscaped
Site Influence
Back Yard, Front Yard, Landscaped
Additional Information
- ZoningR-C1
Room Dimensions
- Den9`3 x 10`7
- Dining Room11`6 x 8`4
- Kitchen11`1 x 11`9
- Living Room12`3 x 16`2
- Master Bedroom22`5 x 11`3
- Bedroom 212`8 x 10`5
Listing Details
- OfficeGreater Property Group
Greater Property Group.
MLS listings provided by Pillar 9™. Information Deemed Reliable But Not Guaranteed. The information provided by this website is for the personal, non-commercial use of consumers and may not be used for any purpose other than to identify prospective properties consumers may be interested in purchasing.
Listing information last updated on April 27th, 2024 at 12:45pm MDT.






















