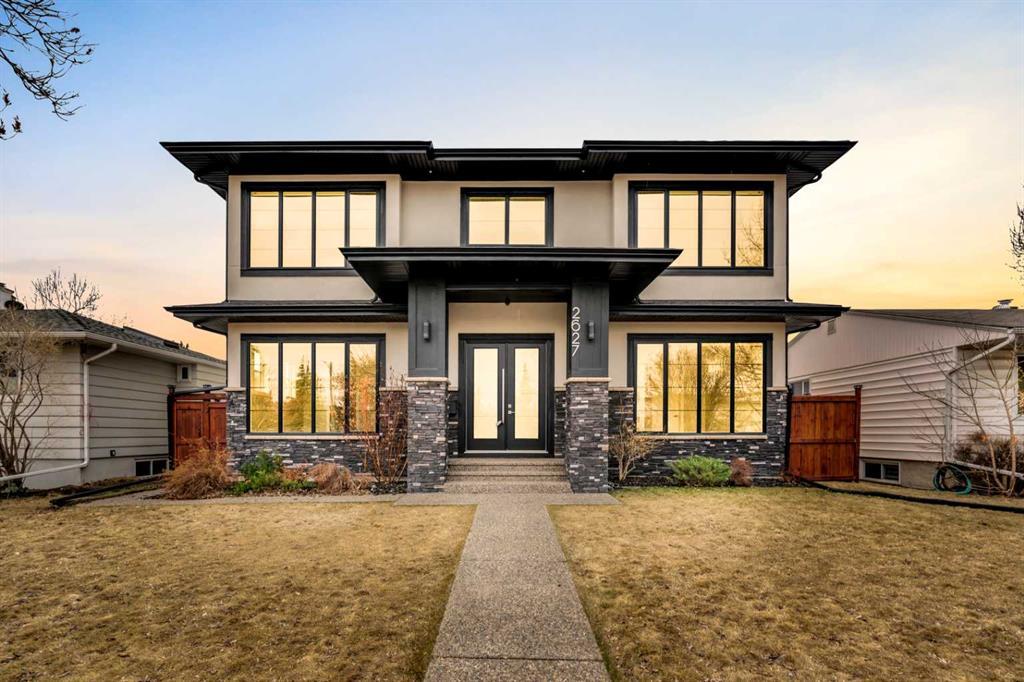- 6 Beds
- 4½ Baths
- 3,524 Sqft
- .14 Acres
2627 12 Avenue Northwest
Welcome to this exquisite custom home nestled in the coveted inner-city community of St Andrews Heights. Boasting sophistication and charm, this residence has a meticulously designed living space, featuring six bedrooms and 4 1/2 baths. Upon entering, the 10 ft. high ceilings and abundance of windows create a bright and inviting atmosphere, seamlessly blending with the open concept layout. The main level offers a well-appointed office, a formal dining room with access to the Butler’s pantry, and a kitchen/living room. The kitchen is a chef's dream, showcasing quartz countertops and a premium appliance package with a gas range, built-in oven, warming drawer, fridge, and two dishwashers. The open floor plan seamlessly integrates additional storage throughout, with the back entry leading to a sunny south-facing backyard and a spacious patio. The spacious living area, flooded with natural light, provides a warm and welcoming retreat. Ascend to the upper level, where tray ceilings adorn every room, and a large laundry room with ample storage adds practicality. The primary bedroom is a sanctuary with a luxurious ensuite bathroom, complete with a steam shower, deep soaker tub, dual sinks, and a custom walk-in closet. Two generously sized bedrooms share a jack and Jill setup, with the third bedroom enjoying its own suite bath. The basement impresses with an open layout, featuring a theatre room, entertainment area with a wet bar, gym, and two bedrooms with a bathroom boasting a steam shower. Notable features of this home include a four-car garage, Entertainment system with in-ceiling speakers, custom built-in wine rack, and central air conditioning. The home is equipped with brand new HE Boiler System for zoned hydronic in-floor heat (March 2024), two HE furnaces, A/C, and a Smart Wired 200 AMP system. Conveniently located near Foothills Hospitals, Bow River, U of C, schools, parks, and playgrounds, with easy access to Market Mall, University District, and a 10-minute commute to downtown. Welcome to the perfect luxury family home!
Essential Information
- MLS® #A2118397
- Price$2,499,000
- Bedrooms6
- Bathrooms4.5
- Full Baths4
- Half Baths1
- Square Footage3,524
- Lot SQFT6,243
- Year Built2015
- TypeResidential
- Sub-TypeDetached
- Style2 Storey
- StatusActive
Community Information
- Address2627 12 Avenue Northwest
- SubdivisionSt Andrews Heights
- CityCalgary
- ProvinceAlberta
- Postal CodeT2N1K7
Amenities
- Parking Spaces4
- ParkingQuad or More Detached
Interior
- CoolingFull
- Has BasementYes
- FireplaceYes
- # of Fireplaces1
- FireplacesGas
- Basement DevelopmentFinished, Full
- Basement TypeFinished, Full
- FlooringCarpet, Hardwood, Tile, Other
Goods Included
Built-in Features, Ceiling Fan(s), Double Vanity, French Door, High Ceilings, Kitchen Island, No Smoking Home, Pantry, Quartz Counters, Soaking Tub, Storage, Walk-In Closet(s), Bar, Bookcases, Chandelier, Closet Organizers, Central Vacuum, Vinyl Windows, Low Flow Plumbing Fixtures, No Animal Home, Natural Woodwork, Open Floorplan, Recreation Facilities, Recessed Lighting, Smart Home, Steam Room, Sump Pump(s), Tankless Hot Water, Wet Bar, Wired for Data, Wired for Sound
Appliances
Built-In Oven, Dishwasher, Garage Control(s), Gas Cooktop, Microwave, Range Hood, Refrigerator, Washer/Dryer, Window Coverings, Central Air Conditioner, Bar Fridge, ENERGY STAR Qualified Appliances, Garburator, Instant Hot Water, Tankless Water Heater, Warming Drawer
Heating
In Floor, Forced Air, Natural Gas
Exterior
- Lot DescriptionOther
- RoofAsphalt Shingle
- ConstructionStone, Wood Frame, Stucco
- FoundationPoured Concrete
- Front ExposureN
- Frontage Metres15.86M 52`0"
- Site InfluenceOther
Exterior Features
Private Yard, Barbecue, BBQ gas line
Additional Information
- ZoningR-C1
Room Dimensions
- Dining Room15`0 x 12`0
- Kitchen13`0 x 20`7
- Living Room21`0 x 16`6
- Master Bedroom16`0 x 15`4
- Bedroom 213`2 x 12`0
- Bedroom 313`2 x 12`0
- Bedroom 412`0 x 12`0
Listing Details
- OfficeBluePoint Realtors
BluePoint Realtors.
MLS listings provided by Pillar 9™. Information Deemed Reliable But Not Guaranteed. The information provided by this website is for the personal, non-commercial use of consumers and may not be used for any purpose other than to identify prospective properties consumers may be interested in purchasing.
Listing information last updated on May 1st, 2024 at 10:15pm MDT.











































