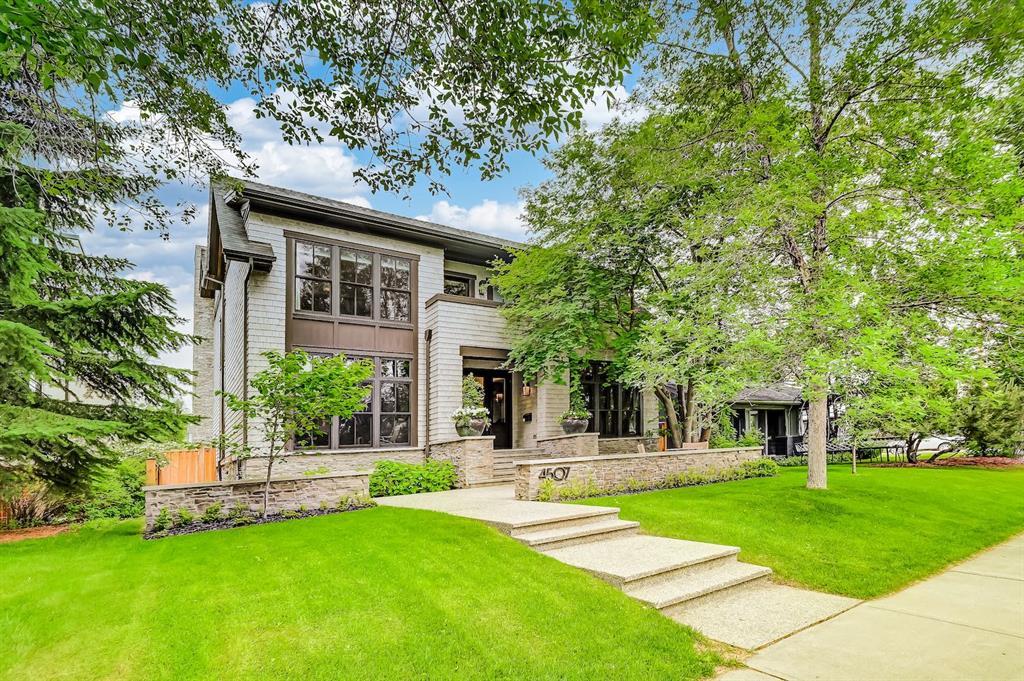- 4 Beds
- 3½ Baths
- 3,781 Sqft
- .14 Acres
4507 4a Street Southwest
Luxury and elegance are prevalent in this transitional masterpiece custom built home by Dream Ridge Homes in conjunction with McDowell Architecture. Ideally situated on a tree-lined street with over 4,660 sq ft of developed living space featuring lush gardens, gated access to a triple attached garage, and exquisite curb appeal, you will fall in love the minute you step up to this stunning estate. Exceptional millwork, custom drapery, lavish wallpaper, designer lighting, 1/4 sawn white oak hardwood, and marble detailing throughout will instantly leave you breathless. Main floor showcases a central hall plan anchored by a home office with full wall of built-ins and a formal dining room with architectural detailing on the walls. A convenient butlers pantry with wine fridge, includes an additional walk-in pantry and opens to a gourmet kitchen. The chef's kitchen boasts full height cabinetry, ample cupboards, marble counters and backsplash, and a high-end Miele appliance package including an induction cooktop, double ovens, microwave, dishwasher, and panelled refrigerator. A central informal dining area is open between the kitchen and living room with marble surround gas fireplace, and leads outside to your raised upper deck expanding the entertainment area. A grand extra wide staircase leads you up to an extremely gracious primary retreat with private balcony, 7pc marble on marble ensuite with deep soaker tub, and glass enclosed steam shower, and access to your massive walk-in closet with custom shelving. A convenient laundry room can be accessed from the primary's walk-in closet or from the main upper hallways. Two additional expansive bedrooms boast walk-in closets, and share a beautiful 5pc ensuite, jack and Jill style. The lower level presents a large rec room, custom storage wall, full bath and fourth bedroom for guests. Enjoy your beautiful west exposed backyard oasis with gorgeous gardens, green space for kids to play, and massive patio. Car enthusiasts will love the attached heated garage with a large workshop that can easily accommodate a third vehicle. Located within steps to Stanley Park, the river pathway system, parks and shopping. No detail was spared in this quality crafted dream home.
Essential Information
- MLS® #A2118156
- Price$3,195,000
- Bedrooms4
- Bathrooms3.5
- Full Baths3
- Half Baths1
- Square Footage3,781
- Lot SQFT6,006
- Year Built2016
- TypeResidential
- Sub-TypeDetached
- Style2 Storey
- StatusActive
Community Information
- Address4507 4a Street Southwest
- SubdivisionElboya
- CityCalgary
- ProvinceAlberta
- Postal CodeT2S 1Z8
Amenities
- Parking Spaces3
- # of Garages3
Parking
Garage Faces Rear, Heated Garage, Oversized, Triple Garage Attached, Workshop in Garage
Interior
- CoolingNone
- Has BasementYes
- FireplaceYes
- # of Fireplaces1
- FireplacesGas
- Basement DevelopmentFinished, Full
- Basement TypeFinished, Full
- FlooringCarpet, Hardwood, Marble
Goods Included
Built-in Features, Chandelier, Closet Organizers, Crown Molding, Double Vanity, High Ceilings, Kitchen Island, Open Floorplan, Pantry, Storage, Walk-In Closet(s), Wired for Sound
Appliances
Built-In Oven, Dishwasher, Dryer, Gas Oven, Induction Cooktop, Microwave, Refrigerator, Washer, Wine Refrigerator
Heating
In Floor, Forced Air, Natural Gas
Exterior
- Exterior FeaturesGarden, Private Yard
- RoofAsphalt Shingle
- ConstructionCedar
- FoundationPoured Concrete
- Front ExposureE
- Frontage Metres15.25M 50`0"
Lot Description
Back Lane, Back Yard, Lawn, Garden, Interior Lot, Landscaped, Rectangular Lot, Treed
Site Influence
Back Lane, Back Yard, Lawn, Garden, Interior Lot, Landscaped, Rectangular Lot, Treed
Additional Information
- ZoningR-C1
Room Dimensions
- Dining Room17`4 x 13`11
- Family Room15`11 x 14`5
- Kitchen19`4 x 14`10
- Living Room19`5 x 13`8
- Master Bedroom18`7 x 14`11
- Bedroom 213`6 x 12`2
- Bedroom 313`6 x 12`2
- Bedroom 417`1 x 12`10
Listing Details
- OfficeRE/MAX House of Real Estate
RE/MAX House of Real Estate.
MLS listings provided by Pillar 9™. Information Deemed Reliable But Not Guaranteed. The information provided by this website is for the personal, non-commercial use of consumers and may not be used for any purpose other than to identify prospective properties consumers may be interested in purchasing.
Listing information last updated on May 2nd, 2024 at 12:15am MDT.





















































