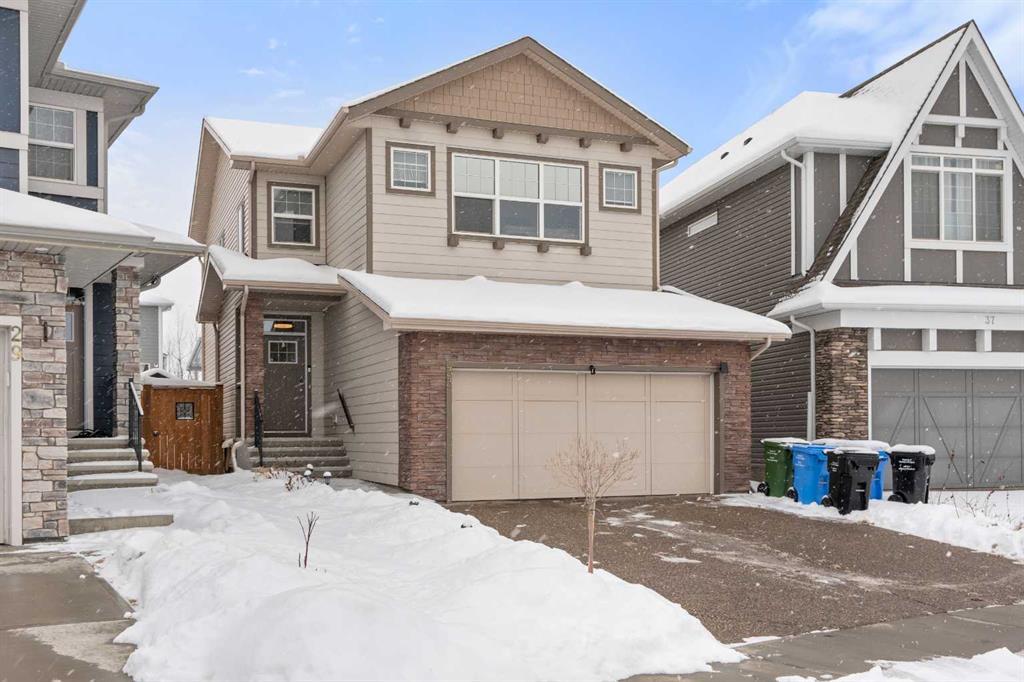- 3 Beds
- 3½ Baths
- 1,972 Sqft
- .1 Acres
33 Legacy Woods Place Southeast
**OPEN HOUSE THIS SATURDAY APRIL 27, 2024 2PM - 4PM** Discover the elegance of 33 Legacy Woods Place SE - a magnificent luxury residence encompassing 1,972.31 sq ft of sophisticated living area, complete with 3 bedrooms, an expansive BONUS room, a Den, and 3.5 bathrooms. Perfectly placed in the prestigious Legacy Woods, this property is ideally positioned on a quiet street, far removed from bustling traffic. As you approach, you'll be immediately taken by the home's impressive curb appeal, which leads into an interior marked by careful design and layout. The interior exudes an elegant and timeless charm, with three bedrooms and three and a half bathrooms, blending functionality with luxury seamlessly. Featuring Centralized AC and Heating System along with top-of-the-line stainless steel appliances, an electric stove (accompanied by a gas rough-in), a chimney hood fan, and towering floor-to-ceiling cabinets, the kitchen stands out as a model of both utility and aesthetic appeal, complete with extensive storage and modern countertops. The fully finished basement adds even more versatility to this remarkable home, featuring an additional bedroom and full bathroom, ideal for guests or extended family members. The property boasts a double attached garage with an electric vehicle charger, providing both convenience and peace of mind. Schedule your viewing today and prepare to be enchanted by this extraordinary residence.
Essential Information
- MLS® #A2117912
- Price$810,000
- Bedrooms3
- Bathrooms3.5
- Full Baths3
- Half Baths1
- Square Footage1,972
- Lot SQFT4,402
- Year Built2019
- TypeResidential
- Sub-TypeDetached
- Style2 Storey
- StatusActive
Community Information
- SubdivisionLegacy
- CityCalgary
- ProvinceAlberta
- Postal CodeT2X 2B5
Address
33 Legacy Woods Place Southeast
Amenities
- AmenitiesPark, Playground
- Parking Spaces2
- ParkingDouble Garage Attached
- # of Garages2
Interior
- HeatingForced Air
- CoolingCentral Air, Sep. HVAC Units
- Has BasementYes
- FireplaceYes
- # of Fireplaces1
- FireplacesMixed
- Basement DevelopmentFinished, Full
- Basement TypeFinished, Full
Goods Included
Closet Organizers, Granite Counters, Kitchen Island, No Smoking Home, Soaking Tub, Storage, Walk-In Closet(s), Smart Home, Track Lighting
Appliances
Central Air Conditioner, Dishwasher, Dryer, Garage Control(s), Microwave, Microwave Hood Fan, Washer/Dryer, Window Coverings
Flooring
Carpet, Ceramic Tile, Laminate, Wood
Exterior
- RoofAsphalt Shingle
- FoundationPoured Concrete
- Front ExposureSE
- Frontage Metres10.92M 35`10"
Exterior Features
Barbecue, BBQ gas line, Lighting, Other, Private Yard, Storage, Dock, Outdoor Grill
Lot Description
Back Yard, Front Yard, Lawn, Landscaped, Pie Shaped Lot
Construction
Cement Fiber Board, Concrete, Wood Frame
Site Influence
Back Yard, Front Yard, Lawn, Landscaped, Pie Shaped Lot
Additional Information
- ZoningR-1s
- HOA Fees62
- HOA Fees Freq.ANN
Room Dimensions
- Dining Room9`11 x 9`7
- Kitchen18`8 x 12`1
- Living Room13`2 x 15`2
- Master Bedroom13`0 x 15`3
- Bedroom 210`9 x 10`4
- Bedroom 310`9 x 10`4
Listing Details
- OfficeReal Broker
Real Broker.
MLS listings provided by Pillar 9™. Information Deemed Reliable But Not Guaranteed. The information provided by this website is for the personal, non-commercial use of consumers and may not be used for any purpose other than to identify prospective properties consumers may be interested in purchasing.
Listing information last updated on April 27th, 2024 at 4:30am MDT.





















