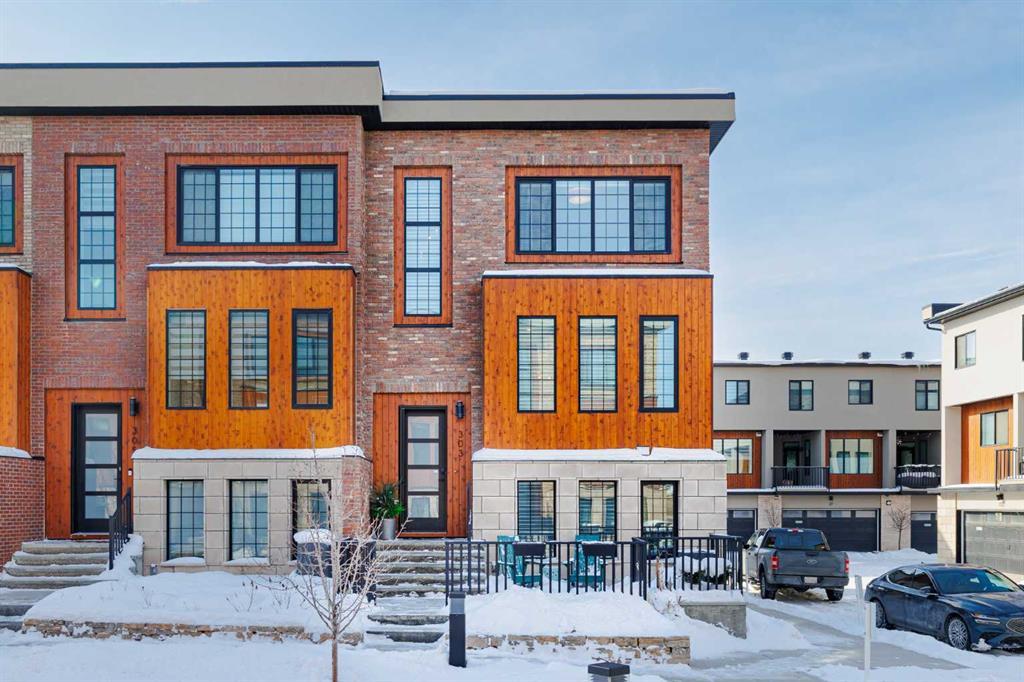- 2 Beds
- 2½ Baths
- 1,460 Sqft
- .03 Acres
303, 81 Greenbriar Place Northwest
Nestled in the heart of the vibrant community of Greenbriar with 1751 sqft of living space, a stunning end unit offering an unparalleled living experience and extensive upgrades is waiting to welcome you home. Boasting an array of exceptional features and meticulously designed spaces, every detail exudes sophistication and comfort. Upon stepping into the residence, one is immediately captivated by the upgraded hardwood flooring throughout the main level and staircases along with the grandeur of the massive windows that adorn this end unit, flooding the interior with an abundance of natural light. Enhanced by motorized programmable window coverings, residents have complete control over their privacy and ambiance. The kitchen stands as the epitome of modern elegance, equipped with top-of-the-line stainless steel appliances with extended warranty. A gas range cooktop and wall oven cater to the culinary enthusiast, while the island with breakfast bar seating provides the perfect spot for casual dining. Quartz waterfall countertops, complemented by a sleek tile backsplash, add a touch of sophistication to the space. The cabinetry has been upgraded to include wooden drawers in all lower level cabinets. Accessible from the kitchen is a butler's pantry, complete with custom built-ins and a great sized covered deck with NG perfect for morning coffee or outdoor dining. Adjoining the kitchen is the inviting dining area, seamlessly integrated with the living room to create a fluid and cohesive living space. The living room serves as the social heart of the home, adorned with custom built-ins and walnut floating shelving. Moving to the upper level, the primary bedroom is a sanctuary of serenity, featuring incredible windows that invite the outdoors in and bathe the space in natural light. Custom built-ins offer more storage options, while the ensuite bathroom provides a luxurious retreat. Boasting a dual vanity, in-floor heating, large standalone shower, and private water closet. A spacious walk-in closet, complete with custom built-ins, ensures ample storage. An upper-level laundry room, equipped with built-in cabinets, hanging bar and counter for added convenience, 4pc bathroom and large secondary bedroom complete this upper level. For additional living space and versatility, the lower level features a flex room that serves as a great secondary living space. Bright windows illuminate the area, while ample storage space caters to the practical needs of modern living. From the lower level access is provided to the double car garage complete with epoxy flooring, extra lighting and hot and cold water bibs Additional upgrades include, upgraded carpet, solid core doors on all bedrooms and bathrooms, upgraded light fixtures throughout, central air conditioning and iron gated fully enclosed front patio overlooking the central green space. This end unit oasis offers a harmonious blend of luxury, comfort, and convenience, setting a new standard for modern living.
Essential Information
- MLS® #A2117801
- Price$799,900
- Bedrooms2
- Bathrooms2.5
- Full Baths2
- Half Baths1
- Square Footage1,460
- Lot SQFT1,496
- Year Built2020
- TypeResidential
- Sub-TypeRow/Townhouse
- Style2 Storey
- StatusActive
- Condo Fee275
- Condo NameZ-name Not Listed
Condo Fee Includes
Amenities of HOA/Condo, Maintenance Grounds, Professional Management, Reserve Fund Contributions, Snow Removal, Trash
Community Information
- SubdivisionGreenwood/Greenbriar
- CityCalgary
- ProvinceAlberta
- Postal CodeT3B 6J1
Address
303, 81 Greenbriar Place Northwest
Amenities
- AmenitiesVisitor Parking
- Parking Spaces4
- ParkingDouble Garage Attached
- # of Garages2
Interior
- HeatingForced Air
- CoolingCentral Air
- Has BasementYes
- Basement DevelopmentFinished, Full
- Basement TypeFinished, Full
- FlooringCarpet, Hardwood, Tile
Goods Included
Breakfast Bar, Built-in Features, Closet Organizers, Double Vanity, High Ceilings, Kitchen Island, No Smoking Home, Open Floorplan, Pantry, Quartz Counters, Soaking Tub, Walk-In Closet(s)
Appliances
Bar Fridge, Dishwasher, Dryer, Gas Cooktop, Microwave, Refrigerator, Washer, Window Coverings
Exterior
- Exterior FeaturesOther
- RoofAsphalt Shingle
- ConstructionBrick, Stucco
- FoundationPoured Concrete
- Front ExposureNW
- Frontage Metres0.00M 0`0"
Lot Description
Low Maintenance Landscape, Rectangular Lot
Site Influence
Low Maintenance Landscape, Rectangular Lot
Additional Information
- ZoningM-CG d60
Room Dimensions
- Family Room12`11 x 11`9
- Kitchen12`5 x 11`10
- Living Room12`10 x 12`3
- Master Bedroom11`10 x 15`3
- Bedroom 29`11 x 11`1
Listing Details
- OfficeRE/MAX First
RE/MAX First.
MLS listings provided by Pillar 9™. Information Deemed Reliable But Not Guaranteed. The information provided by this website is for the personal, non-commercial use of consumers and may not be used for any purpose other than to identify prospective properties consumers may be interested in purchasing.
Listing information last updated on April 27th, 2024 at 2:00am MDT.


















































