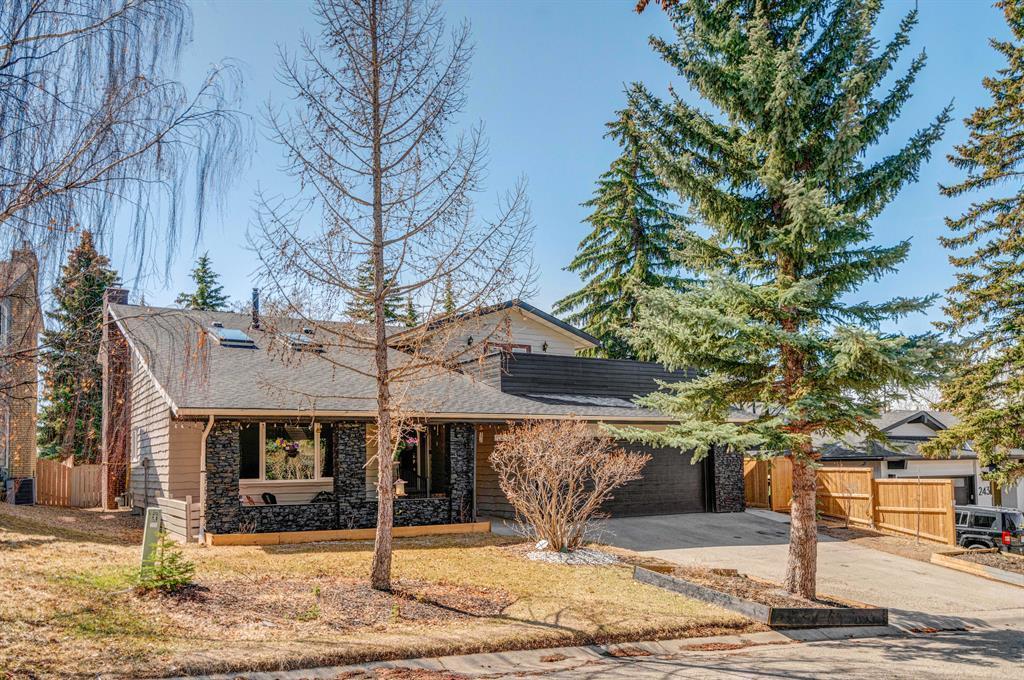- 6 Beds
- 4 Baths
- 3,103 Sqft
- .19 Acres
247 Pump Hill Crescent Southwest
I have lived in Pump Hill for almost 30 years. It's a great area. Close to shopping, schools, recreation, transit, bike paths and Stoney Ring Road. There's nothing cookie cutter about this neighbourhood and lovely home. This traditional family home offers the best value of any property on this block sold in this market. This home has it all Upstairs: 4 bedrooms, 2 luxurious full bathrooms, a private deck off the primary bedroom. On the main you'll find generous traditional living and dining rooms, laundry, den/bedroom and washroom. The kitchen is a chef's dream, offering plenty of granite counter work space, gas cooktop and well appointed appliances. Plenty of room to eat and socialize at the breakfast bar and adjoining family room. Like the sun? Take advantage of the massive south facing sunroom off the kitchen. BBQing your thing? No problem in any weather, with your covered deck. The front has a great covered patio with interlocking brick. It's a nice place to relax, watch the world go by or meet and greet your wonderful neighbours. The basement features a large bedroom, full bathroom, office, theatre/media room, sauna and exercise area. As mentioned, this home has it all and more. Check it out for yourself.
Essential Information
- MLS® #A2117691
- Price$1,199,888
- Bedrooms6
- Bathrooms4
- Full Baths3
- Half Baths2
- Square Footage3,103
- Lot SQFT8,449
- Year Built1981
- TypeResidential
- Sub-TypeDetached
- Style2 Storey Split
- StatusActive
Community Information
- SubdivisionPump Hill
- CityCalgary
- ProvinceAlberta
- Postal CodeT2V4L9
Address
247 Pump Hill Crescent Southwest
Amenities
- Parking Spaces5
- ParkingDouble Garage Attached
- # of Garages2
Interior
- HeatingForced Air
- CoolingCentral Air
- Has BasementYes
- FireplaceYes
- # of Fireplaces1
- FireplacesWood Burning
- Basement DevelopmentFinished, Full
- Basement TypeFinished, Full
- FlooringCarpet, Hardwood, Laminate
Goods Included
Granite Counters, No Animal Home, No Smoking Home, Sauna, Skylight(s), Storage, Vaulted Ceiling(s), Walk-In Closet(s)
Appliances
Built-In Oven, Central Air Conditioner, Dishwasher, Garage Control(s), Gas Cooktop, Microwave, Range Hood, Refrigerator, Washer/Dryer, Water Softener, Window Coverings
Exterior
- Exterior FeaturesPrivate Yard
- RoofAsphalt Shingle
- ConstructionWood Frame
- FoundationPoured Concrete
- Front ExposureN
- Frontage Metres19.81M 65`0"
Lot Description
Back Yard, Landscaped, Private, Treed
Site Influence
Back Yard, Landscaped, Private, Treed
Additional Information
- ZoningR-C1
Room Dimensions
- Dining Room24`4 x 9`11
- Family Room13`6 x 13`2
- Kitchen13`2 x 10`2
- Living Room19`3 x 16`2
- Master Bedroom19`2 x 14`8
- Bedroom 212`2 x 7`6
- Bedroom 312`11 x 9`5
- Bedroom 412`1 x 11`3
Listing Details
- OfficeCentury 21 Bravo Realty
Century 21 Bravo Realty.
MLS listings provided by Pillar 9™. Information Deemed Reliable But Not Guaranteed. The information provided by this website is for the personal, non-commercial use of consumers and may not be used for any purpose other than to identify prospective properties consumers may be interested in purchasing.
Listing information last updated on May 3rd, 2024 at 3:30pm MDT.



















































