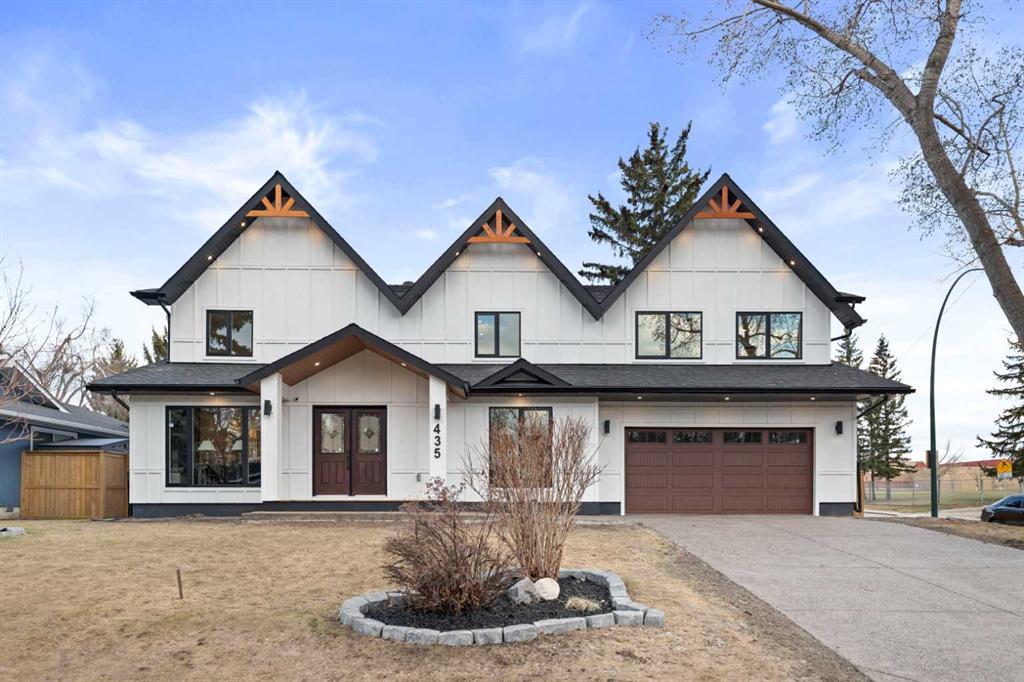- 5 Beds
- 4 Baths
- 2,677 Sqft
- .21 Acres
435 Wilderness Drive Southeast
HUGE LOT | RENOVATED INSIDE AND OUT | EXTENDED | BRIGHT & SPACIOUS | MODERN OPEN CONCEPT | 5 BEDS & 3 FULL & 2 HALF BATHS | GYM | WET BAR | OVERSIZED ATTACHED GARAGE | 9235 SQFT LOT | Welcome to your dream home in the sought after community of Willow Park! Fantastic location situated on a HUGE corner lot with a south backyard and steps to St William School and playground and walking distance to amenities like Trico Center, Southcenter Mall, Safeway, and other shops. This stunning home is completely remodeled with unlimited upgrades and features with all the city permits and Engineer consultation, to give you the warmth of a home. Offering 3681 SqFt of living space with an oversized attached garage. Bright and spacious main floor features a large front window which gives you plenty of sunlight and features a modern open concept with a living room, a cozy gas fireplace & a large space for a dining room. The brand new , elegant and tastefully designed kitchen is a dream for anybody and includes a large center island, premium quartz countertops, stainless steel appliances,gas range and lot of storage space and above all a security camera screen for your security. For your convenience, there are also two powder rooms. As you go further, there is an office room overlooking the front entrance. There is a large mud room connected to the garage and backyard. The open-to-above space on the main floor gives a gives a grand feeling with a large 15-Light Wagon Wheel Rustic Chandelier. The Oak railing adds more to the beauty of this home. As you go upstairs, you are greated with a family room and 4 bedrooms including a massive primary bedroom with an electric fireplace which could be anybody's dream room and an attached 5 piece ensuite and walk in closet. Attached to the walk in closet is also a laundry room for your comfort. Downstairs in the basement, you will find a large recreation room featuring electric fireplace and a wet bar for hosting friends and families. The rec room is also wired for a projector if needed in the future. To add to the list , there is a gym room for your fitness routines and a 5th bedroom, and another 3 pc washroom to complete this floor. All new concrete in the front driveway and back patio and epoxy flooring in the garage are a few other features.Brand new furnace, hot water tank,roof shingles,siding, hardwood flooring,carpet,etc etc . A must see home.....Please call your realtor and book your showing.
Essential Information
- MLS® #A2117672
- Price$1,799,999
- Bedrooms5
- Bathrooms4
- Full Baths3
- Half Baths2
- Square Footage2,677
- Lot SQFT9,235
- Year Built1969
- TypeResidential
- Sub-TypeDetached
- Style2 Storey
- StatusActive
Community Information
- Address435 Wilderness Drive Southeast
- SubdivisionWillow Park
- CityCalgary
- ProvinceAlberta
- Postal CodeT2J 2W6
Amenities
- Parking Spaces4
- # of Garages4
Parking
Double Garage Attached, Driveway, Garage Faces Front, Off Street
Interior
- HeatingForced Air, Natural Gas
- CoolingNone
- Has BasementYes
- FireplaceYes
- # of Fireplaces3
- FireplacesGas, Electric
- Basement DevelopmentFinished, Full
- Basement TypeFinished, Full
- FlooringCarpet, Hardwood, Tile
Goods Included
Chandelier, Closet Organizers, Kitchen Island, Open Floorplan, Quartz Counters, Walk-In Closet(s), Bar, Built-in Features, Vinyl Windows, Wet Bar, Wired for Sound
Appliances
Dishwasher, Dryer, Microwave, Refrigerator, Washer, Bar Fridge, Gas Range
Exterior
- RoofAsphalt Shingle
- ConstructionWood Frame
- FoundationPoured Concrete
- Front ExposureN
- Frontage Metres27.79M 91`2"
Exterior Features
BBQ gas line, Private Yard, Garden
Lot Description
Corner Lot, Landscaped, Back Lane, Few Trees
Site Influence
Corner Lot, Landscaped, Back Lane, Few Trees
Additional Information
- ZoningRC-1
Room Dimensions
- Dining Room18`2 x 12`2
- Family Room15`8 x 11`4
- Kitchen20`11 x 17`2
- Living Room19`1 x 18`2
- Master Bedroom21`4 x 15`7
- Bedroom 210`9 x 10`8
- Bedroom 39`8 x 9`4
- Bedroom 49`8 x 8`10
Listing Details
- OfficeTREC The Real Estate Company
TREC The Real Estate Company.
MLS listings provided by Pillar 9™. Information Deemed Reliable But Not Guaranteed. The information provided by this website is for the personal, non-commercial use of consumers and may not be used for any purpose other than to identify prospective properties consumers may be interested in purchasing.
Listing information last updated on May 7th, 2024 at 4:45pm MDT.





















































