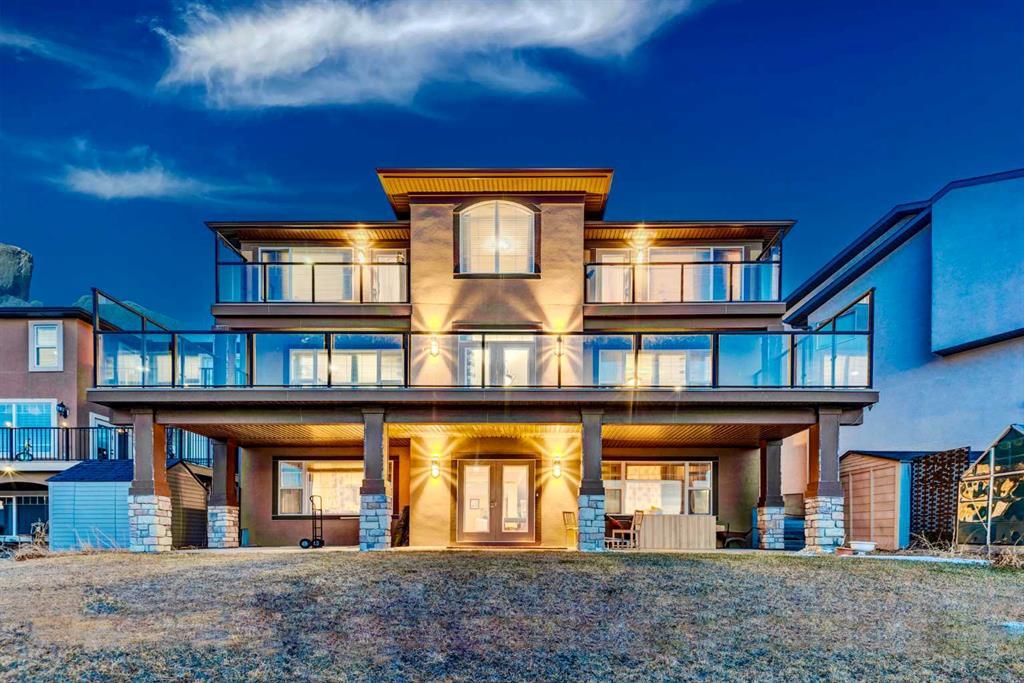- 6 Beds
- 5 Baths
- 3,628 Sqft
- .17 Acres
6 Taralake Cape Northeast
4 CAR GARAGE | 2 BEDROOM LEGAL SUITE | DUAL PRIMARY BEDROOMS | 5500+ SQFT OF LIVING SPACE | WALKOUT LOT & much more! Welcome home to this one of a kind custom home in Calgary. This spectacular home features over 5500 sqft of fully developed living space with a legal 2 bedroom basement suite on a walkout lot backing onto a pond. Fully enjoyable from all levels of the house including your 2 private balconies on both the main and upper levels. The added advantage of being on a quiet Cul-De-Sac with no neighbours behind you located in the heart of Taradale NE with easy access to the places you travel to the most gives a unique and balanced feel of privacy and convenience. Your main double door entry welcomes you to the open concept floor plan and open to above ceiling. Followed by a wall-mounted floor-to-ceiling waterfall one of the many key features available. The kitchen has a large chef's Island, granite countertops, a gas cooktop & walk-in pantry with even more storage along with your oversized spice kitchen. Taking the curved open riser stairs to the upper level you will discover 2 Primary bedrooms with their very own 5-piece ensuite making this home perfect for growing families and still giving them lots of privacy under the same roof. Your quad/ 4 car garage ensures you are never short on indoor parking and an additional parking space of up to 6 cars on your driveway for your guests to come enjoy the beautifully landscaped backyard and the water view. The perks and features of this estate home are almost endless. Book your private tour and come take a look for yourself!
Essential Information
- MLS® #A2117634
- Price$1,399,900
- Bedrooms6
- Bathrooms5
- Full Baths5
- Square Footage3,628
- Lot SQFT7,427
- Year Built2009
- TypeResidential
- Sub-TypeDetached
- Style2 Storey
- StatusActive
Community Information
- Address6 Taralake Cape Northeast
- SubdivisionTaradale
- CityCalgary
- ProvinceAlberta
- Postal CodeT3J 0J1
Amenities
- Parking Spaces10
- # of Garages4
- WaterfrontPond
Parking
Oversized, Quad or More Attached
Interior
- HeatingForced Air, Natural Gas
- CoolingNone
- Has BasementYes
- FireplaceYes
- # of Fireplaces2
- FlooringCarpet, Hardwood, Tile
Goods Included
Breakfast Bar, Built-in Features, Ceiling Fan(s), Chandelier, Double Vanity, Granite Counters, High Ceilings, Kitchen Island, No Smoking Home, Open Floorplan, Pantry, Separate Entrance, Walk-In Closet(s), Storage
Appliances
Dishwasher, Dryer, Electric Stove, Gas Cooktop, Range Hood, Refrigerator, Washer, Washer/Dryer, Bar Fridge
Fireplaces
Gas, Insert, Living Room, Master Bedroom, Three-Sided
Basement Development
Exterior Entry, Finished, Full, Suite, Walk-Out
Basement Type
Exterior Entry, Finished, Full, Suite, Walk-Out
Exterior
- Exterior FeaturesOther
- RoofAsphalt Shingle
- ConstructionStucco, Wood Frame
- FoundationPoured Concrete
- Front ExposureS
- Frontage Metres15.62M 51`3"
Lot Description
Cul-De-Sac, Rectangular Lot, No Neighbours Behind
Site Influence
Cul-De-Sac, Rectangular Lot, No Neighbours Behind
Additional Information
- ZoningR-1
Room Dimensions
- Dining Room12`9 x 10`6
- Kitchen13`10 x 13`10
- Living Room11`11 x 10`10
- Master Bedroom15`4 x 14`3
- Bedroom 214`3 x 13`8
- Bedroom 313`6 x 11`7
- Bedroom 413`3 x 11`7
Listing Details
- OfficeRoyal LePage Solutions
Royal LePage Solutions.
MLS listings provided by Pillar 9™. Information Deemed Reliable But Not Guaranteed. The information provided by this website is for the personal, non-commercial use of consumers and may not be used for any purpose other than to identify prospective properties consumers may be interested in purchasing.
Listing information last updated on April 27th, 2024 at 3:30am MDT.















































