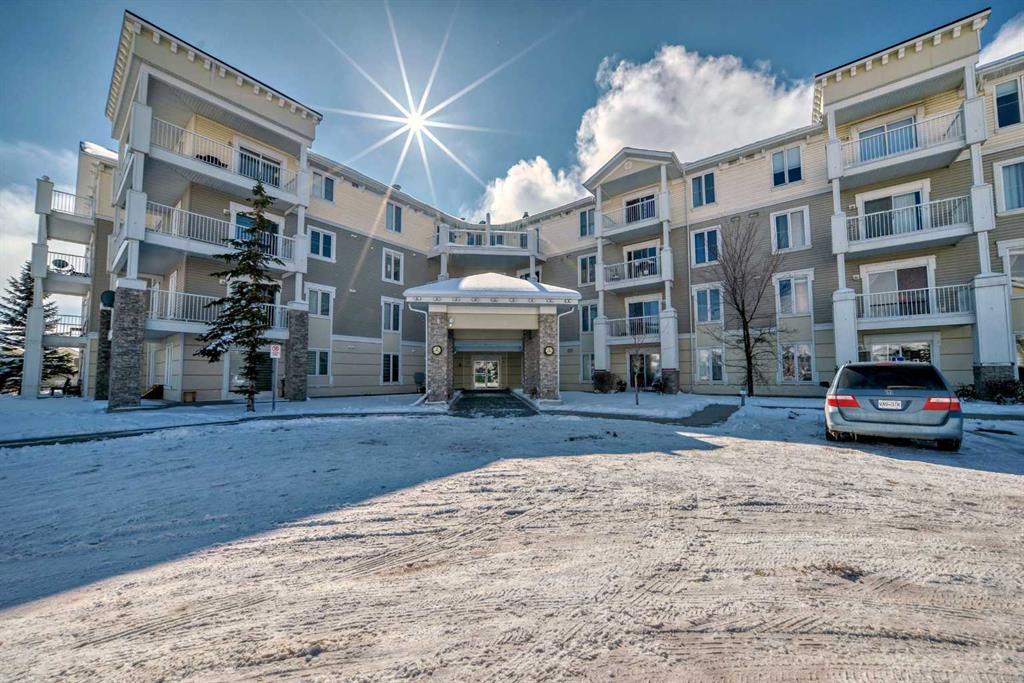- 2 Beds
- 2 Baths
- 813 Sqft
- 32 DOM
1304, 1140 Taradale Drive Northeast
Welcome to Taralake Place, this sunlit sanctuary on the 3rd floor offers a charming northeast-facing view. Featuring 9-foot ceilings and laminated flooring, this 2-bed, 2-full bath unit boasts modern appliances, including a Samsung fridge with filtered water dispenser and dual ice options, a KitchenAid convection oven, and a Whirlpool quiet dishwasher. With upgraded Whirlpool laundry in-unit, living here is effortless. The primary bedroom floods with natural light and offers a walkthrough closet to the private ensuite, in-suite storage and additional storage (locker # 111) and parking stall #14 are assigned. Enjoy hassle-free living with all utilities, insurance, and maintenance included in the condo fees, even electricity! Relax on the balcony for BBQs and bask in the Calgary sunshine. Situated in a secure neighborhood near amenities minutes away from the C-train station, park, walking/bike paths, Tim Hortons, shopping/grocery stores, restaurants, medical clinics, public transit, schools, playground and more, this residence combines comfort with accessibility. Welcome to a lifestyle of ease, leisure, and elegance at Taralake Place!
Essential Information
- MLS® #A2117303
- Price$299,900
- Bedrooms2
- Bathrooms2
- Full Baths2
- Square Footage813
- Year Built2007
- TypeResidential
- Sub-TypeApartment
- StyleLow-Rise(1-4)
- StatusActive
- Condo Fee530
- Condo NameTaralake Place
Condo Fee Includes
Common Area Maintenance, Heat, Insurance, Professional Management, Reserve Fund Contributions, Snow Removal, Trash, Water, Electricity
Community Information
- SubdivisionTaradale
- CityCalgary
- ProvinceAlberta
- Postal CodeT3J 0G1
Address
1304, 1140 Taradale Drive Northeast
Amenities
- AmenitiesOther
- Parking Spaces1
- ParkingAssigned, Stall
Interior
- Goods IncludedOpen Floorplan
- HeatingBaseboard
- CoolingNone
- # of Stories4
- FlooringLaminate, Tile
Appliances
Dishwasher, Dryer, Electric Stove, Microwave Hood Fan, Refrigerator, Washer, Window Coverings
Exterior
- Exterior FeaturesBalcony
- ConstructionVinyl Siding, Wood Frame
- Front ExposureNE
Additional Information
- ZoningM-2 d86
Room Dimensions
- Kitchen9`3 x 9`4
- Living Room10`0 x 17`0
- Master Bedroom10`2 x 12`9
- Bedroom 29`10 x 11`5
Listing Details
- OfficeRE/MAX Real Estate (Central)
RE/MAX Real Estate (Central).
MLS listings provided by Pillar 9™. Information Deemed Reliable But Not Guaranteed. The information provided by this website is for the personal, non-commercial use of consumers and may not be used for any purpose other than to identify prospective properties consumers may be interested in purchasing.
Listing information last updated on April 27th, 2024 at 3:15am MDT.






















