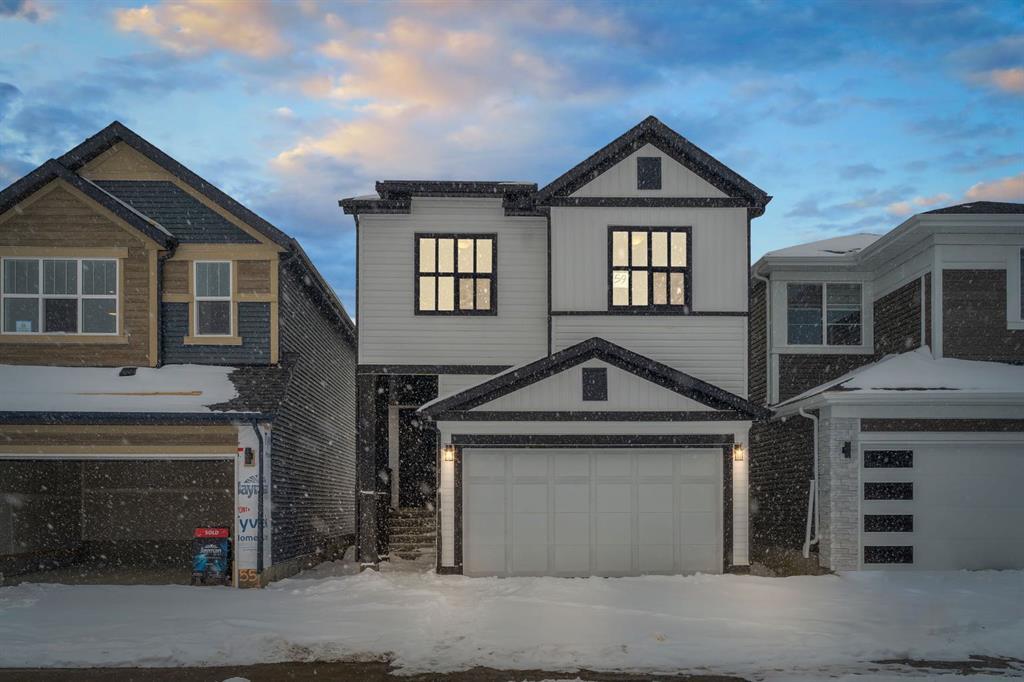- 4 Beds
- 2½ Baths
- 2,233 Sqft
- .08 Acres
59 Setonstone Row Southeast
Welcome to this brand new 2024 build home located in the desirable community of Seton, boasting an ideal location Facing towards a Greenspace . This stunning home features a striking white and black siding combo that adds to its modern aesthetic. As you step inside, you'll be greeted by main floor 8FT DOORS that enhance the sense of spaciousness and elegance. The upgraded kitchen in this home is truly impressive. With upgraded appliances, it offers not only enhanced functionality but also adds a touch of luxury to the space. Whether you're a seasoned chef or simply enjoy cooking as a hobby, the kitchen is equipped to meet your culinary needs with ease. With the 9FT ceiling height on both the main floor and basement the home feels open and inviting. With a separate entrance to the basement, this home offers added flexibility and potential for various living arrangements. The unfinished basement presents an opportunity to customize the space according to your needs. On the upper level of this home, you'll find a spacious primary bedroom that serves as your personal retreat. This primary bedroom features an attached 5-piece ensuite bathroom, providing convenience and privacy. Whether you're unwinding after a long day or preparing for the day ahead, this ensuite offers a tranquil space to relax and rejuvenate. In addition to the primary bedroom, there are three more generously sized bedrooms on the upper level. These bedrooms offer ample space for family members or guests, ensuring everyone has their own comfortable oasis to retreat to. Sharing a well-appointed 5-piece bathroom, convenience and comfort are prioritized for all occupants of the upper level. With a total of four bedrooms and two full 5-piece bathrooms upstairs, this home in the Seton community provides plenty of space and amenities to accommodate the needs of a growing family or visiting guests.
Essential Information
- MLS® #A2117278
- Price$779,999
- Bedrooms4
- Bathrooms2.5
- Full Baths2
- Half Baths1
- Square Footage2,233
- Lot SQFT3,450
- Year Built2024
- TypeResidential
- Sub-TypeDetached
- Style2 Storey
- StatusActive
Community Information
- Address59 Setonstone Row Southeast
- SubdivisionSeton
- CityCalgary
- ProvinceAlberta
- Postal CodeT3M 3S1
Amenities
- Parking Spaces4
- ParkingDouble Garage Attached
- # of Garages2
Interior
- HeatingForced Air
- CoolingNone
- Basement DevelopmentNone
- Basement TypeNone
- FlooringLaminate, Vinyl
Goods Included
Kitchen Island, No Smoking Home, Open Floorplan, Pantry, Quartz Counters
Appliances
Dishwasher, Microwave, Microwave Hood Fan, Range Hood, Refrigerator, Electric Cooktop
Exterior
- Lot DescriptionOther, Zero Lot Line
- RoofAsphalt Shingle
- ConstructionVinyl Siding
- FoundationPoured Concrete
- Front ExposureE
- Frontage Metres0.00M 0`0"
- Site InfluenceOther, Zero Lot Line
Exterior Features
Other, Playground, Private Yard, Lighting
Additional Information
- ZoningR-G
Room Dimensions
- Kitchen20`1 x 8`3
- Living Room20`1 x 14`8
- Master Bedroom15`0 x 12`1
- Bedroom 212`0 x 10`1
- Bedroom 315`3 x 11`9
- Bedroom 410`8 x 11`9
Listing Details
- OfficeRoyal LePage METRO
Royal LePage METRO.
MLS listings provided by Pillar 9™. Information Deemed Reliable But Not Guaranteed. The information provided by this website is for the personal, non-commercial use of consumers and may not be used for any purpose other than to identify prospective properties consumers may be interested in purchasing.
Listing information last updated on May 3rd, 2024 at 4:00am MDT.






































