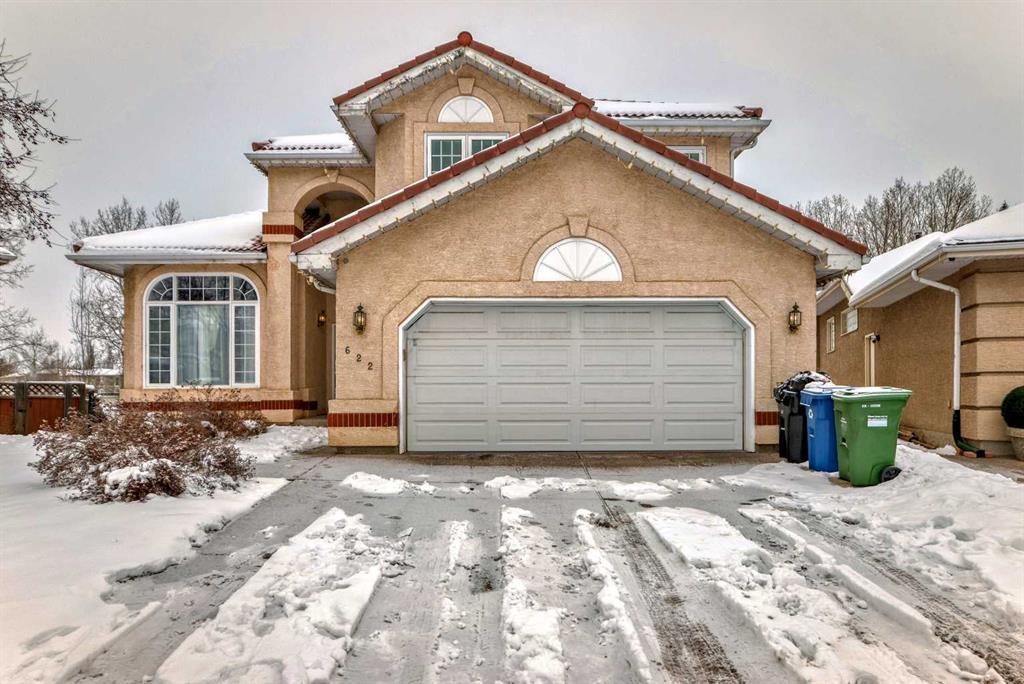- 5 Beds
- 3½ Baths
- 2,563 Sqft
- .27 Acres
622 Mckenzie Lake Bay Southeast
This stunning 2-storey, front garage 5-bedroom home with a walkout basement is nestled in one of SE Calgary's most desirable neighborhoods. Located on a quiet cul-de-sac, it boasts a spacious pie-shaped lot, offering both privacy and tranquility. As you step inside, you're greeted by a large, bright foyer adorned with high ceilings and an abundance of natural light, creating a welcoming ambiance. The living and dining areas feature impressive 10-foot ceilings and numerous windows, further enhancing the airy atmosphere. The open-concept kitchen, complemented by laminate flooring, seamlessly flows into the family room, where a cozy gas fireplace adds warmth and charm to the space. Additionally, a generously sized den/office room with French doors and built-in shelving, along with a convenient powder room, round off the main floor, providing ample functionality. Ascending to the upper level, you'll find a spacious master bedroom complete with a luxurious 4-piece ensuite featuring a jacuzzi tub for ultimate relaxation. Three additional well-proportioned bedrooms and a full bathroom, equipped with his and her sinks, offer comfort and convenience for family members or guests. The fully finished basement adds even more living space, featuring a large rec room/family room adorned with granite shelving, an additional bedroom, flex room, and a 4-piece bathroom. Ample storage space ensures organizational ease. Perfect for hosting gatherings and outdoor activities, this home boasts both upper and lower decks, ideal for entertaining friends and family while enjoying the expansive outdoor space. In total, this remarkable home offers over 3800 square feet of living space, combining functionality with luxury to create an exceptional living experience for its lucky residents.
Essential Information
- MLS® #A2117187
- Price$899,900
- Bedrooms5
- Bathrooms3.5
- Full Baths3
- Half Baths1
- Square Footage2,563
- Lot SQFT11,761
- Year Built1993
- TypeResidential
- Sub-TypeDetached
- Style2 Storey
- StatusActive
- Condo NameZ-name Not Listed
Community Information
- SubdivisionMcKenzie Lake
- CityCalgary
- ProvinceAlberta
- Postal CodeT2Z2J2
Address
622 Mckenzie Lake Bay Southeast
Amenities
- AmenitiesOther
- Parking Spaces4
- ParkingDouble Garage Attached
- # of Garages2
Interior
- Goods IncludedWalk-In Closet(s)
- HeatingForced Air, None
- CoolingNone
- Has BasementYes
- FireplaceYes
- # of Fireplaces1
- FireplacesFamily Room, Gas
- Basement DevelopmentFull, Walk-Out
- Basement TypeFull, Walk-Out
- FlooringCarpet, Ceramic Tile, Hardwood
Appliances
Dishwasher, Electric Stove, Garage Control(s), Refrigerator, Washer/Dryer, Window Coverings
Exterior
- Exterior FeaturesBalcony, Garden
- Lot DescriptionOther
- RoofAsphalt Shingle
- ConstructionMixed
- FoundationPoured Concrete
- Front ExposureSW
- Frontage Metres9.24M 30`4"
- Site InfluenceOther
Additional Information
- ZoningR-C1
- HOA Fees267
- HOA Fees Freq.ANN
Room Dimensions
- Dining Room11`11 x 10`0
- Family Room15`11 x 14`4
- Kitchen18`4 x 12`4
- Living Room11`11 x 14`11
- Master Bedroom14`10 x 13`11
- Bedroom 211`6 x 10`4
- Bedroom 310`2 x 13`0
- Bedroom 49`6 x 12`1
Listing Details
- OfficeReal Broker
Real Broker.
MLS listings provided by Pillar 9™. Information Deemed Reliable But Not Guaranteed. The information provided by this website is for the personal, non-commercial use of consumers and may not be used for any purpose other than to identify prospective properties consumers may be interested in purchasing.
Listing information last updated on April 28th, 2024 at 3:45am MDT.










































