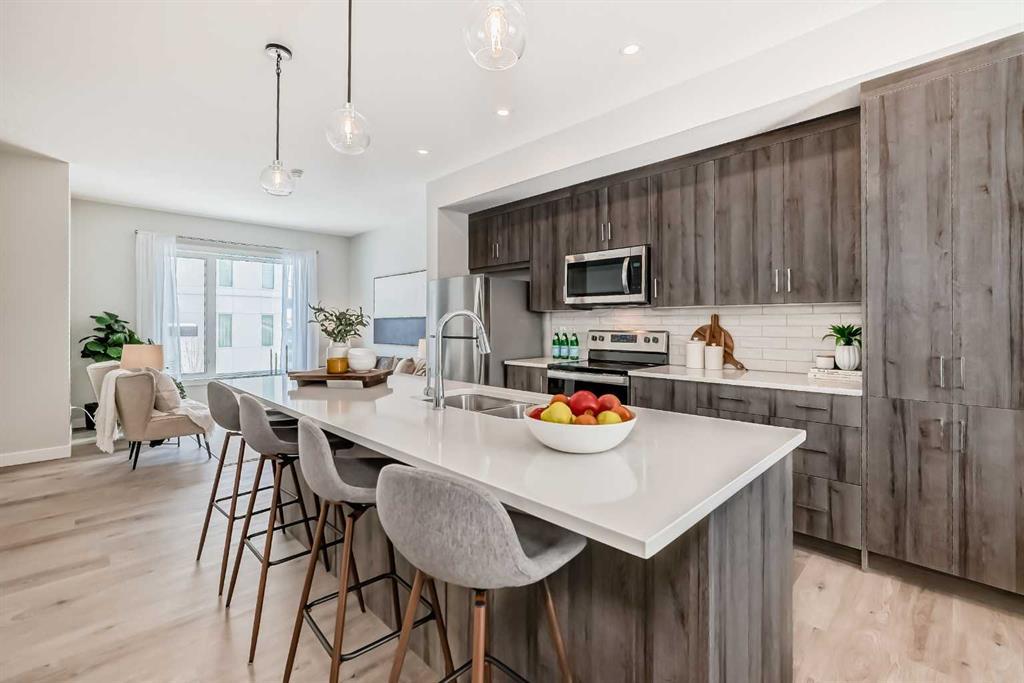- 3 Beds
- 2½ Baths
- 1,452 Sqft
- 32 DOM
408 Shawnee Square Southwest
Hello, Gorgeous! Say hello to luxury living in Calgary's SW with this stunning brand-new townhome in the vibrant community of Shawnee Park! Boasting 1452 SQFT of never-lived-in space, this 3 bed, 2.5 bath gem is perfect for those seeking comfort, convenience, and contemporary style. Prime Location: Situated just minutes from the Stoney Trail ring road and a short walk to Shawnessy LRT station, this home offers unparalleled accessibility to downtown and all corners of the city. Ideal for commuters and urban adventurers alike! Chic Design & Modern Features: Step inside to discover a grand entrance, 9-foot ceilings, and sleek vinyl plank flooring, setting the stage for elegance at every turn. The open-concept main floor dazzles with a bright eating area leading to an outdoor patio with a gas hookup for your BBQ – perfect for alfresco dining and entertaining! Gourmet Kitchen: Prepare to be wowed by the gourmet kitchen, complete with a sprawling quartz island, abundant cabinetry, pot lights, and stainless-steel appliances. Cooking has never been more enjoyable or stylish! Inviting Living Spaces: Relax and unwind in the spacious living room, bathed in natural light streaming through large windows. A large walk-in closet and powder room add practicality and convenience to the main level. Serene Retreats: Upstairs, retreat to your tranquil primary bedroom, boasting an ensuite with a quartz vanity and a luxurious stand-alone shower featuring 2 seating benches. Two additional bedrooms, one which would be perfect for a nursery or home office, a laundry closet with stacked appliances, and a 4-piece bath complete the second level. Attached Tandem Garage & More: Parking is a breeze with the attached tandem garage, offering space for 2 cars, storage, and easy access to the rear of the home. Outside, explore the complex's walking paths, parks, and the nearby natural beauty of Fish Creek Park. Don't miss your chance to experience luxury living at its finest in Shawnee Park!
Essential Information
- MLS® #A2117182
- Price$550,000
- Bedrooms3
- Bathrooms2.5
- Full Baths2
- Half Baths1
- Square Footage1,452
- Year Built2024
- TypeResidential
- Sub-TypeRow/Townhouse
- Style3 Storey
- StatusActive
- Condo Fee428
- Condo NameZ-name Not Listed
Condo Fee Includes
Maintenance Grounds, Professional Management, Snow Removal, Trash
Community Information
- Address408 Shawnee Square Southwest
- SubdivisionShawnee Slopes
- CityCalgary
- ProvinceAlberta
- Postal CodeT2H 2H8
Amenities
- AmenitiesPark
- Parking Spaces3
- ParkingDouble Garage Attached, Tandem
- # of Garages2
Interior
- HeatingForced Air, Natural Gas
- CoolingNone
- Basement DevelopmentNone
- Basement TypeNone
- FlooringCarpet, Vinyl Plank
Goods Included
High Ceilings, Jetted Tub, Kitchen Island, No Animal Home, No Smoking Home, Open Floorplan, Stone Counters
Appliances
Dishwasher, Dryer, Electric Stove, Garage Control(s), Microwave Hood Fan, Refrigerator, Washer, Window Coverings, Humidifier
Exterior
- Lot DescriptionLandscaped
- RoofFlat Torch Membrane
- FoundationPoured Concrete
- Front ExposureE
- Site InfluenceLandscaped
Exterior Features
Balcony, BBQ gas line, Lighting
Construction
Composite Siding, Stone, Stucco, Wood Frame
Additional Information
- ZoningDC
Room Dimensions
- Dining Room8`0 x 11`5
- Kitchen14`5 x 13`3
- Living Room11`4 x 11`6
- Master Bedroom10`5 x 11`5
- Bedroom 29`6 x 8`8
- Bedroom 37`9 x 8`3
Listing Details
- OfficeRoyal LePage Benchmark
Royal LePage Benchmark.
MLS listings provided by Pillar 9™. Information Deemed Reliable But Not Guaranteed. The information provided by this website is for the personal, non-commercial use of consumers and may not be used for any purpose other than to identify prospective properties consumers may be interested in purchasing.
Listing information last updated on April 27th, 2024 at 5:15pm MDT.











































