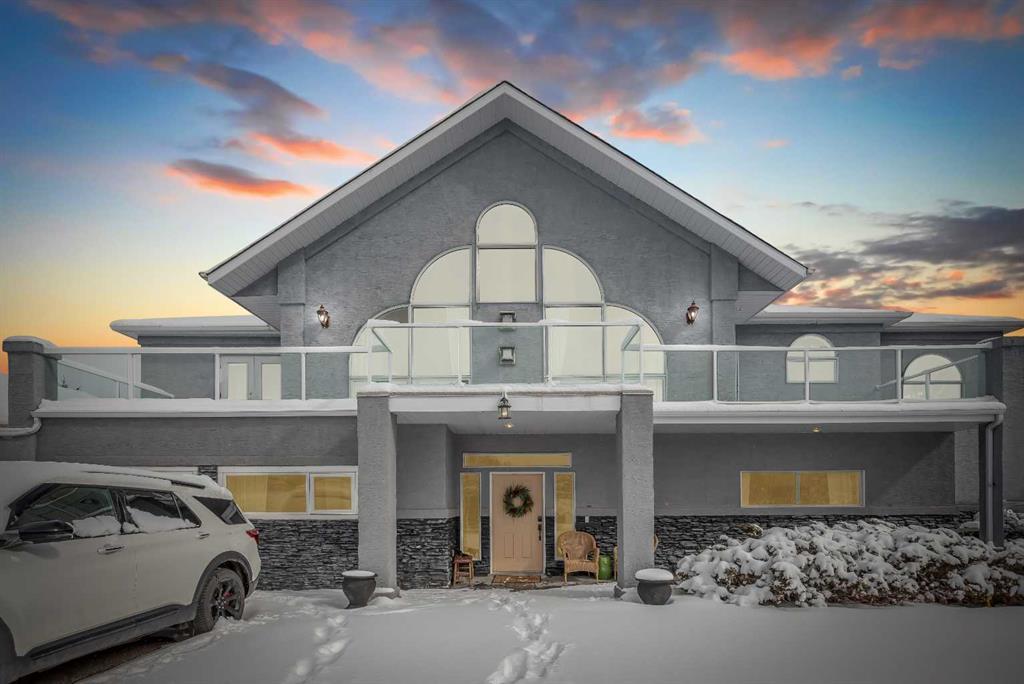- 7 Beds
- 3½ Baths
- 4,268 Sqft
- 2.1 Acres
45 Lone Pine Crescent
Indulge in the extraordinary lifestyle offered by this captivating Church Ranches acreage. Spanning over 4,267 square feet across two stories, this residence exudes a regal charm with its total 7 bedrooms and a thoughtfully designed open floorplan that seamlessly integrates modern architecture with timeless elegance. Enjoy the best of both worlds with acreage living just 6 minutes drive from Rocky Ridge YMCA & Shopping, 10 minutes to Tuscany LRT Station, and 27 minutes to Calgary Downtown. Perfect blend of convenience and tranquility. UPON ENTERING, you're greeted by the inviting main level adorned with high-quality hardwood and tile flooring that enhances the warm ambiance throughout. This level boasts 2 bedrooms, a luxurious 5-piece bathroom, a dining area, an impeccably upgraded modern kitchen equipped with top-of-the-line appliances, a spacious great room perfect for entertaining, as well as convenient amenities such as a laundry room, storage room, and utility room. ASCENDING TO THE UPPER LEVEL reveals a sanctuary of comfort with 5 additional bedrooms and 2.5 beautifully appointed washrooms, including a master bedroom complete with a lavish 5-piece ensuite. A central bonus room with a balcony adds a touch of allure to this already impressive abode, providing an ideal space for relaxation or gathering with loved ones. Beyond the confines of the home, the outdoor spaces beckon with their breathtaking vistas, offering panoramic views of the surrounding natural beauty that can be savored from the expansive balconies. The sprawling grounds provide ample room for outdoor activities and leisure, ensuring a sense of tranquility and serenity. Further enhancing the allure of this property is a triple car detached garage, providing secure storage and easy access for your vehicles. This exceptional Bearspaw acreage epitomizes luxury, privacy, and functionality, offering a harmonious blend of sophisticated living and natural splendor. Experience the epitome of luxury living with its commanding architecture, modern open floorplan, and breathtaking surroundings. A 3D/Virtual tour is available for your convenience. This property is being sold in AS-IS CONDITION. Don't miss the opportunity to make this remarkable residence your own - contact your preferred realtor today to schedule a private viewing.
Essential Information
- MLS® #A2117129
- Price$1,399,000
- Bedrooms7
- Bathrooms3.5
- Full Baths3
- Half Baths1
- Square Footage4,268
- Lot SQFT91,476
- Year Built1995
- TypeResidential
- Sub-TypeDetached
- StatusActive
Style
2 Storey, Acreage with Residence
Community Information
- Address45 Lone Pine Crescent
- SubdivisionChurch Ranches
- CityRural Rocky View County
- ProvinceAlberta
- Postal CodeT3R 1B9
Amenities
- Parking Spaces10
- ParkingTriple Garage Detached
- # of Garages3
Interior
- HeatingForced Air, Natural Gas
- CoolingNone
- FireplaceYes
- # of Fireplaces1
- FireplacesGas, Stone, Loft, Three-Sided
- Basement DevelopmentNone
- Basement TypeNone
- FlooringCarpet, Ceramic Tile, Hardwood
Goods Included
Built-in Features, Closet Organizers, Granite Counters, Crown Molding
Appliances
Built-In Refrigerator, Dishwasher, Electric Cooktop, Garage Control(s), Microwave, Range Hood, Washer/Dryer
Exterior
- RoofAsphalt Shingle
- ConstructionStucco, Wood Frame
- FoundationNone
- Front ExposureW
Exterior Features
Balcony, Fire Pit, Garden, Playground, Private Entrance, Private Yard, Storage
Lot Description
Back Yard, Backs on to Park/Green Space, Cul-De-Sac, Front Yard, Landscaped, Many Trees, Private, Treed, Gentle Sloping
Site Influence
Back Yard, Backs on to Park/Green Space, Cul-De-Sac, Front Yard, Landscaped, Many Trees, Private, Treed, Gentle Sloping
Additional Information
- ZoningR-1
Room Dimensions
- Dining Room17`7 x 12`8
- Family Room21`9 x 24`9
- Kitchen11`2 x 13`3
- Living Room27`4 x 29`10
- Master Bedroom13`9 x 15`2
- Bedroom 211`2 x 13`3
- Bedroom 311`2 x 13`1
- Bedroom 416`1 x 10`9
Listing Details
Office
RE/MAX Real Estate (Mountain View)
RE/MAX Real Estate (Mountain View).
MLS listings provided by Pillar 9™. Information Deemed Reliable But Not Guaranteed. The information provided by this website is for the personal, non-commercial use of consumers and may not be used for any purpose other than to identify prospective properties consumers may be interested in purchasing.
Listing information last updated on May 5th, 2024 at 12:15am MDT.





















































