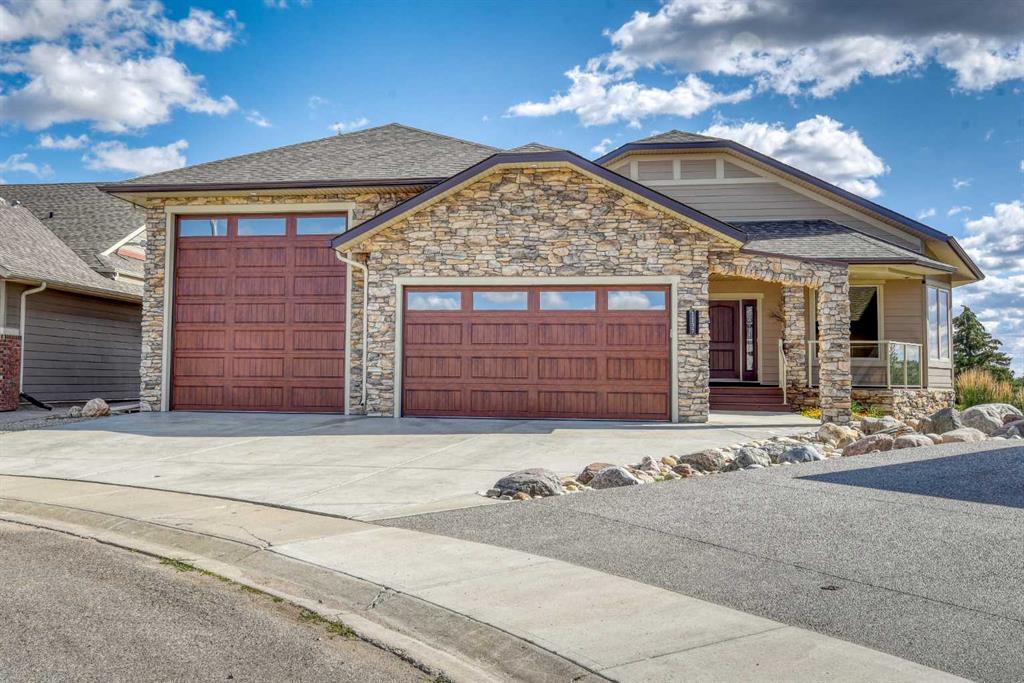- 3 Beds
- 3 Baths
- 1,766 Sqft
- .2 Acres
1137 Hillcrest Manor Estates
A stately home, located on a quiet cul-de-sac, backing onto the canal and Strathmore Golf Course. This custom built 1700+ sqft home is especially designed for the executive who appreciates good design and overall function. An open floor plan anchored by a well designed kitchen with rich, hickory cabinetry and all the upgrades you would want! High-end stainless steel appliances, granite counters, tons of built-ins for the utmost organization. The master retreat is found on the main floor, complete with a walk-in closet with custom designed cabinetry. A separate his and her vanities separated by the gorgeous soaker tub, a private lavatory and huge shower complete the ensuite. The main floor also includes an additional bedroom/den, a 4 piece bathroom and main floor laundry. The walkout lower level comes with a large family room area and two more huge bedrooms and 4 piece bathroom. With tons of natural light streaming in through the many windows, you can enjoy your professionally landscaped backyard all year round. Abundant storage throughout the entire home, including the garage. THE GARAGE! This garage is amazing with in-floor heat, oversized, designed to fit an RV (or any other large toy you have). This home is full of special details - triple pane windows, tinted glass, some tempered glass, extra amperage in the garage, special heating using a hydronic system (cooling system is a possibility too), extra concrete inside and exterior, custom lighting and wiring throughout the home, stereo in main rooms and outside and intercoms. Ask your Realtor for the list of upgrades and then make this home yours!
Essential Information
- MLS® #A2117011
- Price$1,350,000
- Bedrooms3
- Bathrooms3
- Full Baths3
- Square Footage1,766
- Lot SQFT8,712
- Year Built2012
- TypeResidential
- Sub-TypeDetached
- StyleBungalow
- StatusActive
Community Information
- Address1137 Hillcrest Manor Estates
- SubdivisionHillview Estates
- CityStrathmore
- ProvinceAlberta
- Postal CodeT1P 0B9
Amenities
- Parking Spaces6
- # of Garages4
Parking
220 Volt Wiring, Garage Door Opener, Garage Faces Front, Heated Garage, Oversized, Triple Garage Attached, Workshop in Garage, Tandem
Interior
- CoolingNone
- Has BasementYes
- Basement DevelopmentFinished, Full
- Basement TypeFinished, Full
- FlooringCarpet, Hardwood, Vinyl Plank
Goods Included
Ceiling Fan(s), Central Vacuum, Closet Organizers, Double Vanity, Natural Woodwork, No Smoking Home, Open Floorplan, Pantry, Quartz Counters, Soaking Tub, Storage, Vaulted Ceiling(s), Walk-In Closet(s), Wired for Sound, Tray Ceiling(s)
Appliances
Bar Fridge, Dishwasher, Dryer, Refrigerator, Washer
Heating
Natural Gas, Zoned, See Remarks
Exterior
- RoofAsphalt Shingle
- FoundationPoured Concrete
- Front ExposureNW
- Frontage Metres9.34M 30`8"
Exterior Features
BBQ gas line, RV Hookup, Storage, Awning(s)
Lot Description
Backs on to Park/Green Space, Lawn, Low Maintenance Landscape, No Neighbours Behind, Landscaped, Underground Sprinklers, On Golf Course, Pie Shaped Lot
Construction
Composite Siding, Stone, Wood Frame
Site Influence
Backs on to Park/Green Space, Lawn, Low Maintenance Landscape, No Neighbours Behind, Landscaped, Underground Sprinklers, On Golf Course, Pie Shaped Lot
Additional Information
- ZoningR1
Room Dimensions
- Dining Room16`0 x 8`7
- Kitchen16`4 x 15`4
- Living Room15`8 x 16`10
- Master Bedroom14`0 x 16`4
- Bedroom 213`4 x 17`3
- Bedroom 313`4 x 18`0
Listing Details
- OfficeCIR Realty
CIR Realty.
MLS listings provided by Pillar 9™. Information Deemed Reliable But Not Guaranteed. The information provided by this website is for the personal, non-commercial use of consumers and may not be used for any purpose other than to identify prospective properties consumers may be interested in purchasing.
Listing information last updated on May 2nd, 2024 at 7:00am MDT.





















































