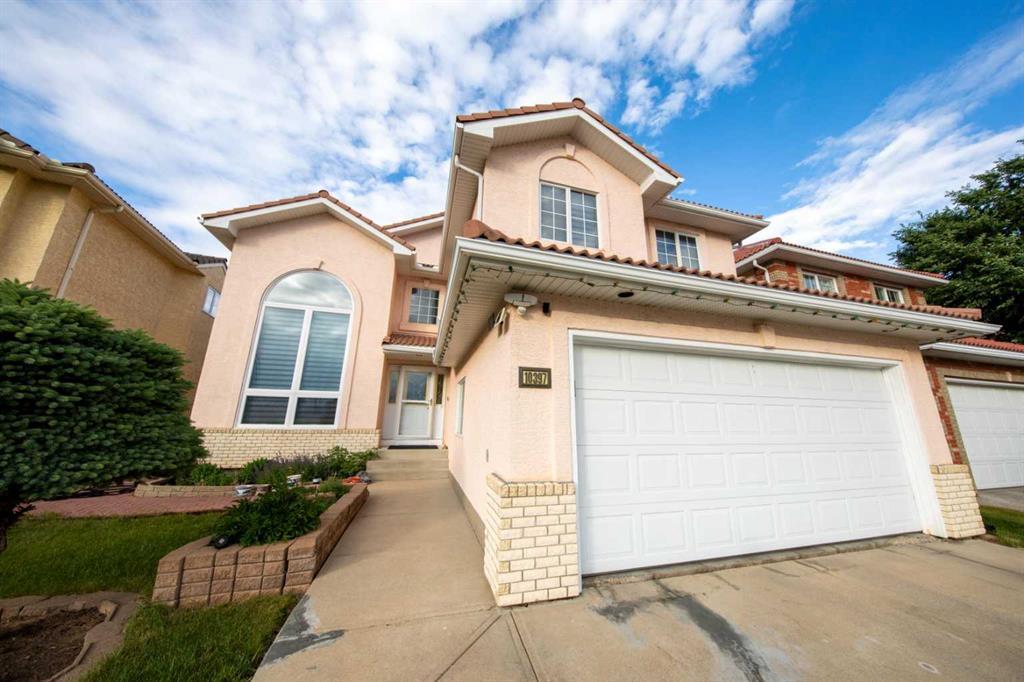- 6 Beds
- 3½ Baths
- 2,542 Sqft
- .13 Acres
10397 Hamptons Boulevard Northwest
Welcome to this EXTREMELY WELL-MAINTAINED, ORIGINAL OWNER, CUSTOM ESTATE HOME in the heart of the most sought after Hamptons community, right across from Hamptons soccer fields, baseball diamonds, basketball courts, hockey rink and tennis/pickleball courts. This exceptional 2-story with clay tiled roof and stucco exterior, has a total of 3,689 sq. ft. fully developed living space on all 3 levels, 6 Bedrooms, a den, 3 full baths and a 1/2 bath. On the main floor, you will be immediately drawn by the spectacular grand wood floor staircase that curves to the upper floor with 4 bedrooms and 2 full baths. All the way from the stairs to the main hallway and the bedrooms have been upgraded with engineering hardwood flooring. The primary bedroom has a walk-in closet with a 4-piece ensuite, shower and jet tub. Open concept boasts a 17-feet high ceiling living room with a new big window overlooking the Hamptons Park which leads to a formal dining room. The adjacent kitchen features newly painted modern color cabinets, built in stove and oven, microwave, dishwasher and a powerful hood fan with a walk-in pantry, a reverse osmosis system installed at the kitchen sink to bring you clean drinking water, granite counter tops and island. Adjacent to the immaculate white kitchen sink is a beautiful bay window nook, both with new windows overlooking the back yard that have been landscaped with beautiful flower beds, bushes, and trees. Next to the nook is a recently upgraded deck. Right across the kitchen, is the high ceiling family room with custom-built bookshelves, a fireplace and three new high ceiling windows. Adjacent to the family room is the office/den outfitted with French doors, a guest powder room and a laundry room with a utility sink. Both den and laundry rooms were installed with additional storage cabinets. The fully walkout basement boasts 2 more bedrooms, a 3-piece bathroom, a large entertainment area and a fireplace, which is great for gathering and entertainment with family and friends. In addition, there is a large home office area that is over-looking the private yard with beautiful landscapes, vegetable patches and a 10’ x 10’ maintenance free shed for garden tools storage. This exquisite home has an insulated and drywalled double garage. It also comes with some upgraded led lights, new zebra blinds throughout the house, 2 furnaces, a tankless water tank, and new Samsung washer and dryer. A chest freezer and upright freezer are also located in the furnace room for extra storage. There is also easy access to neighborhood amenities, Hamptons Golf Club, Hamptons School, bus stops, shopping and restaurants. You do not wish to miss this stunning family home, so book your private showing today!
Essential Information
- MLS® #A2117005
- Price$1,175,000
- Bedrooms6
- Bathrooms3.5
- Full Baths3
- Half Baths1
- Square Footage2,542
- Lot SQFT5,489
- Year Built1997
- TypeResidential
- Sub-TypeDetached
- Style2 Storey
- StatusActive
Community Information
- SubdivisionHamptons
- CityCalgary
- ProvinceAlberta
- Postal CodeT3A 6A3
Address
10397 Hamptons Boulevard Northwest
Amenities
- Parking Spaces4
- # of Garages2
Amenities
Park, Visitor Parking, Clubhouse
Parking
Double Garage Attached, Insulated
Interior
- HeatingForced Air
- CoolingNone
- Has BasementYes
- FireplaceYes
- # of Fireplaces2
- FireplacesGas
- Basement DevelopmentFinished, Full, Walk-Out
- Basement TypeFinished, Full, Walk-Out
- FlooringCarpet, Hardwood, Vinyl Plank
Goods Included
Bookcases, Breakfast Bar, Built-in Features, Ceiling Fan(s), French Door, Granite Counters, High Ceilings, No Smoking Home, Open Floorplan, Pantry, Tankless Hot Water, Walk-In Closet(s)
Appliances
Built-In Oven, Dishwasher, Microwave, Refrigerator, Tankless Water Heater, Washer/Dryer, Window Coverings, Built-In Electric Range, Freezer
Exterior
- Exterior FeaturesBalcony, Private Yard, Storage
- Lot DescriptionBack Yard, Landscaped
- RoofClay Tile
- ConstructionStucco
- FoundationPoured Concrete
- Front ExposureSW
- Frontage Metres13.45M 44`2"
- Site InfluenceBack Yard, Landscaped
Additional Information
- ZoningR-C1
- HOA Fees210
- HOA Fees Freq.ANN
Room Dimensions
- Dining Room9`11 x 13`7
- Family Room13`11 x 15`7
- Kitchen13`11 x 13`0
- Living Room13`0 x 11`9
- Master Bedroom18`2 x 14`10
- Bedroom 29`11 x 11`7
- Bedroom 315`3 x 9`4
- Bedroom 415`0 x 9`3
Listing Details
Office
Realty Link Management.Services Ltd.
Realty Link Management.Services Ltd..
MLS listings provided by Pillar 9™. Information Deemed Reliable But Not Guaranteed. The information provided by this website is for the personal, non-commercial use of consumers and may not be used for any purpose other than to identify prospective properties consumers may be interested in purchasing.
Listing information last updated on May 17th, 2024 at 5:30am MDT.












































