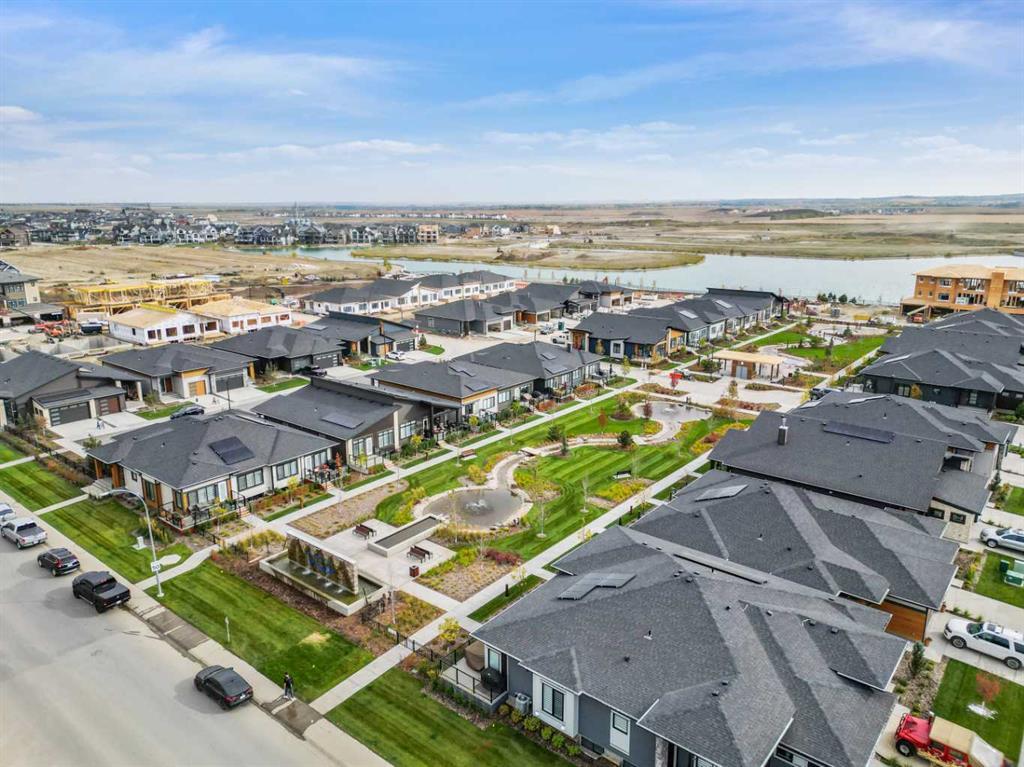- 1 Bed
- 1½ Baths
- 1,070 Sqft
- 40 DOM
211 Marina Cove Southeast
**Welcome to THE STREAMS of Lake Mahogany** A new standard in luxury living by Jayman. This picturesque enclave nestled within the community of Lake Mahogany boast the tranquility of lake living while having an abundance of amenities at your fingertips. All of which are surrounded by parks & pathways with stunning architectural guidelines to elevate your lifestyle. Featuring West Coast & Urban Contemporary Design you will discover the beautiful PARKER floor plan featuring a beautiful exterior elevation. This gorgeous Bungalow will have you at Hello. As you enter, you seamlessly are welcomed into a stunning open kitchen area with a soaring 9ft main accented with elegant white QUARTZ countertops, sleek stainless-steel appliances & lovely large centre island. Both the Great Room & Owner's Suite boast amazing site lines, with the Master including a "spa like" en suite showcasing dual vanities, large soaker tub, stand-alone shower & walk-in closet with laundry for ease of convenience. The unfinished lower level is awaiting your great design ideas and your DOUBLE ATTACHED GARAGE is perfect for all of Alberta's weather! ADDITIONAL FEATURES: Tunder elevated Colour palette, electric fireplace in the Great Room and Rough-in for A/C. The Streams takes its inspiration from the surrounding natural environment. It is that natural environment which has shaped and influenced the architectural style and landscape features within the community reflecting the beauty of the Lake and its surroundings. All while incorporating the leading technology in smart home necessities, BuiltGreen Canada Standard requirements and cutting-edge home efficiencies such as solar panels, UV-C ultraviolet light air purification system, High efficiency furnace with Merv 13 filters, Active Heat Recovery Ventilator, Navien-brand tankless hot water heater, triple pane windows, dual zone furnace and an electric vehicle charging rough in. Save $$$ Thousands: This home is eligible for the CMHC Pro Echo insurance rebate. Help your clients save money. CMHC Eco Plus offers a premium refund of 25% to borrowers who buy a climate-friendly housing using CMHC-insured financing. Click on the icon below to find out how much you can save! Discover an elevated experience where you can enjoy an attached garage while still appreciating a maintenance free, lock and leave lifestyle.
Essential Information
- MLS® #A2116911
- Price$819,900
- Bedrooms1
- Bathrooms1.5
- Full Baths1
- Half Baths1
- Square Footage1,070
- Year Built2022
- TypeResidential
- Sub-TypeSemi Detached
- StyleSide by Side, Villa
- StatusActive
- Condo Fee323
- Condo NameZ-name Not Listed
Condo Fee Includes
Amenities of HOA/Condo, Common Area Maintenance, Insurance, Maintenance Grounds, Professional Management, Reserve Fund Contributions
Community Information
- Address211 Marina Cove Southeast
- SubdivisionMahogany
- CityCalgary
- ProvinceAlberta
- Postal CodeT3M 3P4
Amenities
- AmenitiesVisitor Parking
- Parking Spaces4
- # of Garages2
Parking
Double Garage Attached, Enclosed, Garage Door Opener, Garage Faces Front
Interior
- HeatingForced Air, Natural Gas
- CoolingNone, Rough-In
- Has BasementYes
- FireplaceYes
- # of Fireplaces1
- FireplacesElectric, Great Room
- Basement DevelopmentFull, Unfinished
- Basement TypeFull, Unfinished
- FlooringCarpet, Vinyl
Goods Included
Breakfast Bar, Double Vanity, High Ceilings, Kitchen Island, No Animal Home, No Smoking Home, Open Floorplan, Smart Home, Stone Counters, Tankless Hot Water, Walk-In Closet(s)
Appliances
Dishwasher, Garage Control(s), Microwave, Range Hood, Refrigerator, Tankless Water Heater
Exterior
- Exterior FeaturesCourtyard
- Lot DescriptionLow Maintenance Landscape
- RoofAsphalt Shingle
- FoundationPoured Concrete
- Front ExposureE
- Site InfluenceLow Maintenance Landscape
Construction
Cement Fiber Board, See Remarks, Wood Frame
Additional Information
- ZoningM-C1
- HOA Fees450
- HOA Fees Freq.ANN
Room Dimensions
- Dining Room12`0 x 7`8
- Kitchen15`8 x 8`0
- Master Bedroom10`8 x 15`5
Listing Details
- OfficeJayman Realty Inc.
Jayman Realty Inc..
MLS listings provided by Pillar 9™. Information Deemed Reliable But Not Guaranteed. The information provided by this website is for the personal, non-commercial use of consumers and may not be used for any purpose other than to identify prospective properties consumers may be interested in purchasing.
Listing information last updated on May 1st, 2024 at 12:15pm MDT.



























