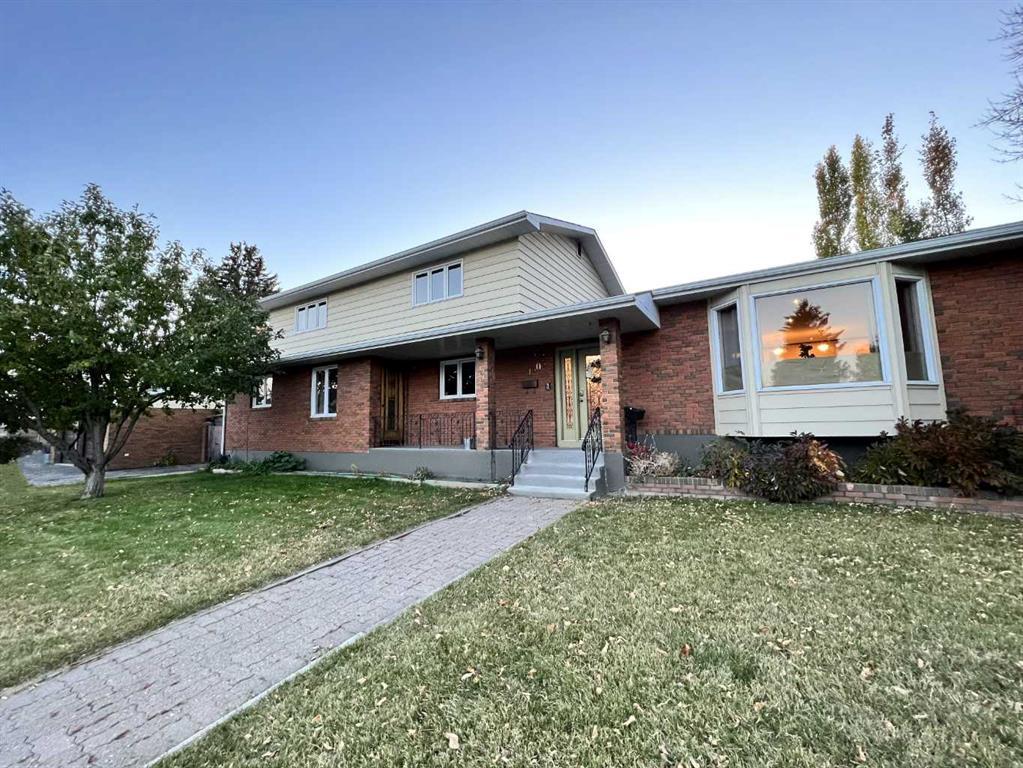- 6 Beds
- 5 Baths
- 2,884 Sqft
- .14 Acres
1305 5 Street Northeast
Welcome to Renfrew and this stunning and well-constructed residence that invites you to indulge in over 4,000 square feet of finished living space. This expansive home offers 6 bedrooms and 5 full bathrooms to accommodate your every need. The heart of this home, the main kitchen, is a chef's dream, boasting a suite of upgraded features including a gas range, gas oven, electric oven, pot filler, built-in microwave and an abundance of storage and workspace, ideal for hosting large gatherings. The main living area is designed with an open-concept layout and seamlessly flows into a spacious flex space, currently serving as a den but easily adaptable into a grand dining area complete with a fireplace. Beyond the dining room, you'll discover a delightful 3-season room. This home is uniquely designed to accommodate multi-generational living arrangements, offering both comfort and independence to all occupants. Beyond the convenience of the centrally located laundry room, office space, and guest washroom, there lies a carefully crafted legal in-law or nanny suite, nestled on the main floor. This suite is not only a testament to thoughtful design but also serves as a practical solution for families looking to embrace a shared living experience while maintaining privacy and autonomy. Complete with its kitchen, bathroom, and living room, this self-contained unit provides a harmonious balance between togetherness and personal space. Whether it's aging parents, adult children, or live-in caregivers, this versatile living arrangement fosters a sense of closeness while offering the flexibility needed for modern lifestyles. Additionally, for homeowners seeking supplemental income, the legal suite presents a lucrative opportunity to rent out the space without compromising on comfort or functionality. With its seamless integration into the main floor plan, this multi-generational home redefines the notion of family living, catering to the diverse needs and preferences of today's households.The master bedroom is a sanctuary unto itself, featuring a walk-in closet, an oversized shower with a bench, a freestanding tub, double sinks, and a water closet. Upstairs, two generously sized bedrooms are complemented by a spacious 4-piece bathroom with ample storage. The lower level has been meticulously finished to offer 2 large bedrooms with 9-foot ceilings, with the primary bedroom boasting a walk-in closet. The lower bathroom includes double sinks and an oversized 6-foot soaker tub. An inviting recreation space with a fireplace leads to a sizable media room equipped with built-in surround sound and a wet bar featuring a bar fridge, creating an ideal space for entertaining and relaxation. The utility room has been skillfully finished and offers versatility as a workshop, art space, or craft room. For added convenience, this home features air conditioning, an oversized commercial on-demand water heater to fulfill all your water needs, along a 200-amp electrical panel.
Essential Information
- MLS® #A2116876
- Price$1,375,000
- Bedrooms6
- Bathrooms5
- Full Baths5
- Square Footage2,884
- Lot SQFT5,995
- Year Built1982
- TypeResidential
- Sub-TypeDetached
- Style2 Storey
- StatusActive
Community Information
- Address1305 5 Street Northeast
- SubdivisionRenfrew
- CityCalgary
- ProvinceAlberta
- Postal CodeT2W 7W2
Amenities
- Parking Spaces2
- # of Garages488
Parking
Double Garage Detached, Off Street
Interior
- HeatingStandard, Natural Gas
- CoolingCentral Air
- Has BasementYes
- FireplaceYes
- # of Fireplaces1
- FireplacesWood Burning
- Basement DevelopmentFinished, Full
- Basement TypeFinished, Full
- FlooringCarpet, Ceramic Tile, Hardwood
Goods Included
Bar, Kitchen Island, Open Floorplan
Appliances
Bar Fridge, Dishwasher, Electric Oven, Gas Stove, Microwave, Refrigerator, Washer/Dryer
Exterior
- Exterior FeaturesGarden, Barbecue
- Lot DescriptionCorner Lot
- RoofAsphalt Shingle
- FoundationPoured Concrete
- Front ExposureE
- Frontage Metres15.25M 50`0"
- Site InfluenceCorner Lot
Construction
Brick, Vinyl Siding, Wood Frame
Additional Information
- ZoningR-C2
Room Dimensions
- Dining Room11`7 x 9`10
- Family Room17`2 x 11`8
- Kitchen17`11 x 9`0
- Living Room25`3 x 15`10
- Master Bedroom14`4 x 13`5
- Bedroom 212`1 x 11`1
- Bedroom 312`5 x 9`3
- Bedroom 411`9 x 9`5
Listing Details
- OfficeCentury 21 Bravo Realty
Century 21 Bravo Realty.
MLS listings provided by Pillar 9™. Information Deemed Reliable But Not Guaranteed. The information provided by this website is for the personal, non-commercial use of consumers and may not be used for any purpose other than to identify prospective properties consumers may be interested in purchasing.
Listing information last updated on April 26th, 2024 at 11:30pm MDT.


















































