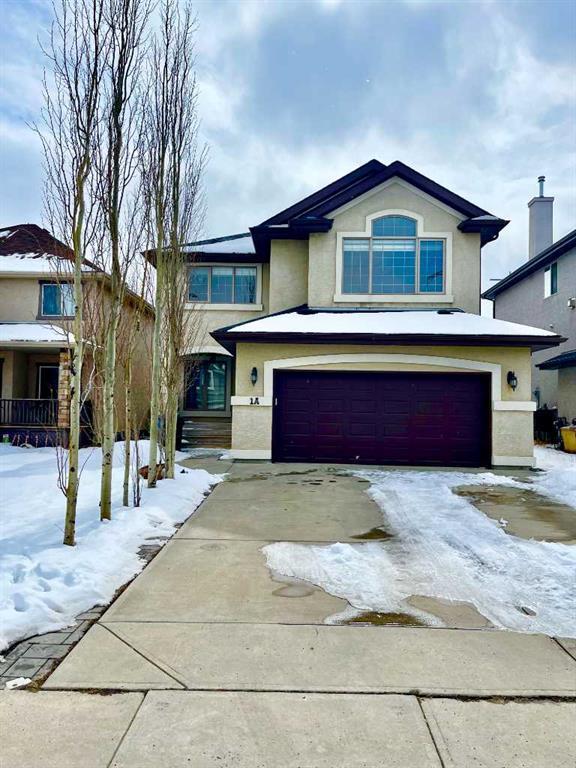- 3 Beds
- 2½ Baths
- 2,303 Sqft
- .12 Acres
1a Tusslewood Drive Northwest
~ WELCOME to the TUSSLEWOOD ESTATES ~NEWLY RENOVATED ELEGANT HOUSE, NEW PAINT THROUGHOUT THE HOUSE & CEILINGS,NEW CARPETS, NEW BLINDS,NEW DISHWASHER & GAS STOVE , NEW IRON SPINDLES RAILINGS. All lighting changed to pot lights with new chandelier, pendant lights, ceiling fans, smoke alarms, all washrooms and laundry have been fully renovated, new faucets, vanities, toilets. ~LOCATED CLOSE TO TUSCANY TRAIN STATION! This 2 STORY 2007 Built House WITH STUCCO EXTERIOR has over 2300 SQFT developed Space & HUGE LOT SIZE IS 5037 SQFT** It has THREE BEDROOMS TWO & HALF WASHROOMS ! LOCATED CLOSE TO ALL AMENITIES SCHOOLS,TUSCANY MARKET SHOPPING,LRT TRANSIT & STONEY TRAIL RING ROAD & STATE OF THE ART ROCKY RIDGE YMCA. Tuscany has 4 SCHOOLS (two Primary, one Catholic, one Junior High)· Tuscany Club with tennis court, splash parks and more,Lots of pathway routes and hikes through ravines and coulees, Bowness Park, EASY ACCESS TO THE MOUNTAINS ! Your New Home Welcome you with Open Concept wider main entrance and You will love the Gleaming HARDWOOD Flooring on the main floor, new carpets & tiles.As you enter your new home you are met by LARGE SIZE DEN/FLEX ROOM which flows into the main floor living space with Big Kitchen with a large Dining area & It has enough space for large table** Your new kitchen has decent amount of Kitchen Cabinets & a Large Island WITH GRANITE COUNTERTOPS ALL STAINLESS STEEL APPLIANCES INCLUDED REFRIGERATOR,NEW GAS STOVE, CHIMNEY HOOD FAN,NEW DISH-WASHER,WASHER & DRYER,**Your SPACIOUS SOUTH FACING LIVING-ROOM BOOSTS OPEN TO ABOVE CEILINGS with LARGER WINDOWS & A Cozy 3WAY GAS FIREPLACE is flooded with lots of natural light *A 2-piece washroom & a large mudroom & Laundry on the Main Floor complete this level… SPACIOUS UPPER FLOOR HAS NEW CARPETS & NEW METAL SPINDLES RAILING & It has 3 Generously sized bedrooms & HUGE BONUS ROOM WITH VAULTED CEILINGS & 2 FULL WASHROOMS, Your HUGE MASTER BEDROOM HAS A 5 Piece Ensuite has DOUBLE VANITY will be a private oasis with a soaker tub, standing Shower a large walk-in closet. BASEMENT is unfinished WITH LARGER WINDOWS & ready for your personal touch. This house has a SOUTH FACING SUNNY HUGE BACKYARD & A DECENT SIZE DECK where you can Relax & BBQ and enjoy your sunny days,Fully landscaped front & Backyard and Fenced.
Essential Information
- MLS® #A2116785
- Price$799,888
- Bedrooms3
- Bathrooms2.5
- Full Baths2
- Half Baths1
- Square Footage2,303
- Lot SQFT5,037
- Year Built2006
- TypeResidential
- Sub-TypeDetached
- Style2 Storey
- StatusActive
Community Information
- Address1a Tusslewood Drive Northwest
- SubdivisionTuscany
- CityCalgary
- ProvinceAlberta
- Postal CodeT3L0A9
Amenities
- AmenitiesNone
- Parking Spaces4
- # of Garages2
Parking
Double Garage Attached, Garage Door Opener, Concrete Driveway
Interior
- HeatingForced Air, Natural Gas
- CoolingNone
- Has BasementYes
- FireplaceYes
- # of Fireplaces1
- Basement DevelopmentFull, Unfinished
- Basement TypeFull, Unfinished
- FlooringCarpet, Ceramic Tile, Hardwood
Goods Included
Closet Organizers, Double Vanity, Granite Counters, High Ceilings, Kitchen Island, No Smoking Home, Open Floorplan, Pantry, See Remarks, Soaking Tub, Vaulted Ceiling(s), Vinyl Windows, Walk-In Closet(s), Ceiling Fan(s)
Appliances
Dishwasher, Dryer, Garage Control(s), Gas Stove, Range Hood, Refrigerator, Washer, Window Coverings
Fireplaces
Gas, Living Room, Glass Doors, Three-Sided
Exterior
- Exterior FeaturesPrivate Yard
- Lot DescriptionRectangular Lot, Level
- RoofAsphalt Shingle
- ConstructionStucco, Wood Frame
- FoundationPoured Concrete
- Front ExposureN
- Frontage Metres13.03M 42`9"
- Site InfluenceRectangular Lot, Level
Additional Information
- ZoningR-C1N
- HOA Fees288
- HOA Fees Freq.ANN
Room Dimensions
- Den14`11 x 11`5
- Kitchen12`9 x 9`11
- Living Room16`3 x 14`2
- Master Bedroom15`0 x 13`0
- Bedroom 213`0 x 10`4
- Bedroom 311`8 x 10`5
Listing Details
- OfficeReal Estate Professionals Inc.
Real Estate Professionals Inc..
MLS listings provided by Pillar 9™. Information Deemed Reliable But Not Guaranteed. The information provided by this website is for the personal, non-commercial use of consumers and may not be used for any purpose other than to identify prospective properties consumers may be interested in purchasing.
Listing information last updated on May 1st, 2024 at 4:30pm MDT.

















































