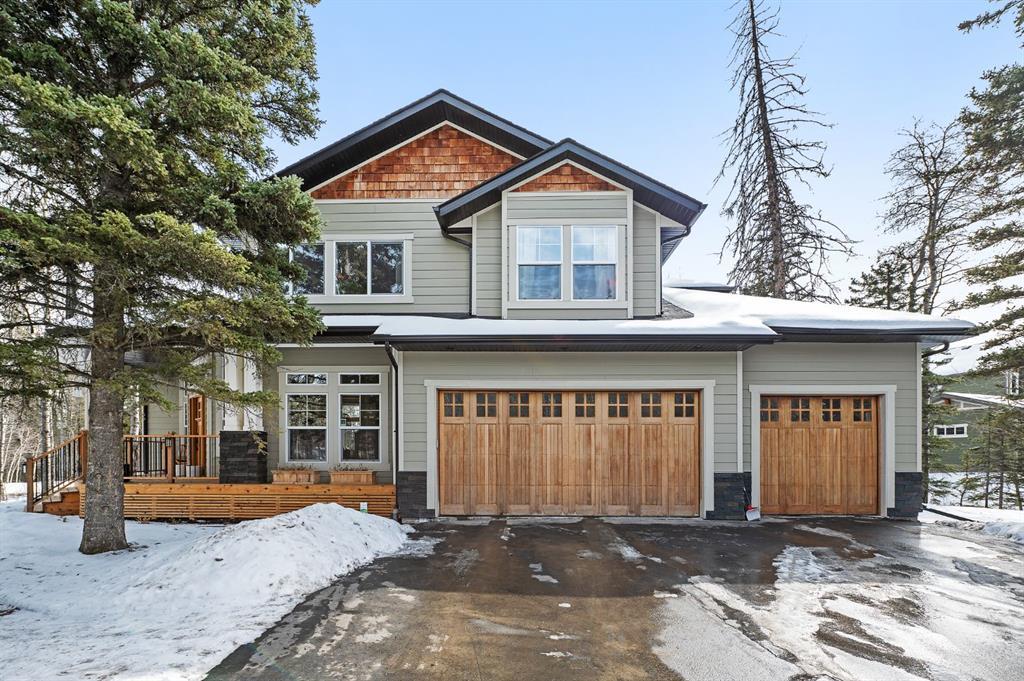- 6 Beds
- 3½ Baths
- 3,176 Sqft
- .69 Acres
501 Hawk's Nest Lane
Nestled serenely within the tranquil enclave of Hawk’s Nest at Priddis Greens, this captivating residence boasts 4+2 bedrooms, a FULLY DEVELOPED WALK-OUT BASEMENT & offers an expansive 4600+ sq ft of refined living space. Step through the welcoming front porch, guided by the stately Brazilian front door, into a realm of elegance and comfort. Inside, the grandeur unfolds with an expansive main level, adorned with solid white oak hardwood floors and ceilings that soar high above, bathed in the gentle glow of recessed lighting and stylish fixtures. The living room beckons with its vaulted ceiling and rustic floor to ceiling fireplace, while the adjacent dining room, with its beamed ceiling, seamlessly connects to create an inviting ambiance. The heart of the home, the kitchen, is a haven for culinary enthusiasts, boasting Carrera marble countertops, bespoke cabinetry with maple doors, and a suite of premium Thermadore and Electrolux stainless steel appliances. A sunlit breakfast nook adds a delightful touch, while the adjoining family room, with its stone-clad fireplace, is the finishing touch to a perfect entertaining space. Tucked away for privacy, a den/office provides a tranquil workspace, while the second level hosts four generously appointed bedrooms, including a primary suite that exudes luxury and tranquility. His and hers walk-through closets lead to a secluded ensuite, adorned with dual sinks, a relaxing freestanding soaker tub, and a separate shower. Descending to the walk-out level, discover a haven of relaxation and recreation, with a versatile recreation/media room, an exercise room, and two additional spacious bedrooms, all complemented by a sleek 3-piece bath. Notable features such as central air conditioning, shiplap ceilings, and Restoration Hardware vanities with marble countertops add an extra layer of luxury. Outside, the south-facing backyard beckons with its pristine beauty, offering a large composite deck, covered patio, and sprawling yard embraced by majestic trees. Tee off at the nearby Priddis Greens Golf Course, just moments away, and relish in the tranquility of country living mere minutes from urban conveniences.
Essential Information
- MLS® #A2116727
- Price$1,450,000
- Bedrooms6
- Bathrooms3.5
- Full Baths3
- Half Baths1
- Square Footage3,176
- Lot SQFT30,056
- Year Built2014
- TypeResidential
- Sub-TypeDetached
- Style2 Storey
- StatusActive
Community Information
- Address501 Hawk's Nest Lane
- SubdivisionHawks Landing
- CityPriddis Greens
- ProvinceAlberta
- Postal CodeT0L 1W3
Amenities
- AmenitiesOther
- Parking Spaces3
- ParkingTriple Garage Attached
- # of Garages3
Interior
- HeatingForced Air
- CoolingCentral Air
- Has BasementYes
- FireplaceYes
- # of Fireplaces2
- FireplacesGas
- Basement DevelopmentFinished, Full, Walk-Out
- Basement TypeFinished, Full, Walk-Out
- FlooringCarpet, Hardwood, Tile, Cork
Goods Included
Breakfast Bar, Built-in Features, Closet Organizers, Double Vanity, High Ceilings, Kitchen Island, Natural Woodwork, See Remarks, Skylight(s), Soaking Tub, Vaulted Ceiling(s), Walk-In Closet(s), Beamed Ceilings, Recessed Lighting
Appliances
Central Air Conditioner, Dishwasher, Dryer, Freezer, Gas Stove, Microwave, Range Hood, Refrigerator, Washer, Window Coverings
Exterior
- RoofAsphalt Shingle
- FoundationPoured Concrete
- Front ExposureN
- Frontage Metres52.00M 170`7"
Exterior Features
Lighting, Private Entrance, Private Yard
Lot Description
Back Yard, Backs on to Park/Green Space, Front Yard, Lawn, Landscaped, Many Trees, Reverse Pie Shaped Lot
Construction
Composite Siding, Stone, Wood Frame
Site Influence
Back Yard, Backs on to Park/Green Space, Front Yard, Lawn, Landscaped, Many Trees, Reverse Pie Shaped Lot
Additional Information
- ZoningRC
- HOA Fees50
- HOA Fees Freq.MON
Room Dimensions
- Den12`6 x 11`8
- Dining Room12`10 x 11`6
- Family Room18`0 x 13`0
- Kitchen21`0 x 15`0
- Living Room17`4 x 16`4
- Master Bedroom17`8 x 13`6
- Bedroom 213`6 x 11`0
- Bedroom 313`4 x 11`0
- Bedroom 415`10 x 13`6
Listing Details
- OfficeRE/MAX Real Estate (Central)
RE/MAX Real Estate (Central).
MLS listings provided by Pillar 9™. Information Deemed Reliable But Not Guaranteed. The information provided by this website is for the personal, non-commercial use of consumers and may not be used for any purpose other than to identify prospective properties consumers may be interested in purchasing.
Listing information last updated on April 27th, 2024 at 11:30am MDT.





















































