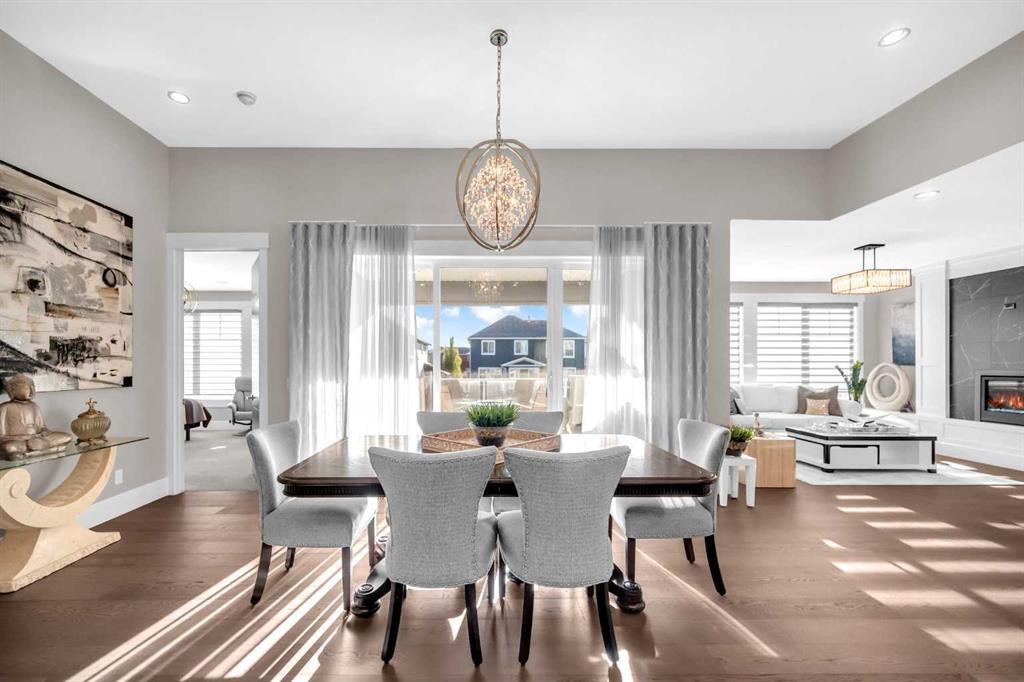- 3 Beds
- 2½ Baths
- 1,935 Sqft
- .21 Acres
904 East Lakeview Road
Discover the epitome of luxury in this custom-built, fully finished, 3 bedroom plus main floor Den bungalow offering 3720 square feet of luxury living space. Located in the upscale community of East Lake Chestermere, you are a few minutes walk from the lake. From the moment you enter you will be inspired by the sunlight that filters through this home, the stunning spiral staircase, and the high ceilings that complement the floorplan oh so well. Your dreamy chefs kitchen includes all of the touches you would expect with a luxury home, and more. Boasting a Kitchen that must be seen to be appreciated, here are the main elements: Stainless appliances including a chefs gas range, elegant stainless pot filler, custom hood fan, in wall oven and built in microwave, Gorgeous quartz countertops, all tied together by a backsplash that is sure to please. Beautiful chandeliers throughout the home create a warm, inviting and luxurious atmosphere. This home is the perfect place to entertain your family or friends, thanks to the spacious living and entertainment spaces found throughout. You deserve to unwind at the end of the day in the large primary bedroom featuring a lavish ensuite boasting a soaker tub, separate shower, with quartz countertops adorning vanities on both sides of the ensuite. With high ceilings, a spacious deck, and a double attached garage, this home offers both elegance and functionality. Don't miss the chance to own a piece of Chestermere's finest living. Minutes. Contact your favorite Real Estate agent and make this home yours before someone else does.
Essential Information
- MLS® #A2116709
- Price$1,100,000
- Bedrooms3
- Bathrooms2.5
- Full Baths2
- Half Baths1
- Square Footage1,935
- Lot SQFT9,175
- Year Built2018
- TypeResidential
- Sub-TypeDetached
- StyleBungalow
- StatusActive
Community Information
- Address904 East Lakeview Road
- SubdivisionEast Chestermere
- CityChestermere
- ProvinceAlberta
- Postal CodeT1X1B1
Amenities
- Parking Spaces4
- ParkingDouble Garage Attached
- # of Garages2
Interior
- HeatingForced Air
- CoolingNone
- Has BasementYes
- FireplaceYes
- # of Fireplaces1
- FireplacesElectric
- FlooringCarpet, Hardwood, Tile
Goods Included
Bar, Chandelier, Closet Organizers, High Ceilings, Soaking Tub, Walk-In Closet(s)
Appliances
Bar Fridge, Built-In Oven, Built-In Refrigerator, Dishwasher, Electric Stove, Garage Control(s), Garburator, Microwave, Washer/Dryer, Window Coverings
Basement Development
Finished, Full, Walk-Up To Grade
Basement Type
Finished, Full, Walk-Up To Grade
Exterior
- Exterior FeaturesNone
- Lot DescriptionBack Yard, Landscaped
- RoofShingle
- ConstructionUnknown
- FoundationPoured Concrete
- Front ExposureE
- Frontage Metres22.87M 75`0"
- Site InfluenceBack Yard, Landscaped
Additional Information
- ZoningDC(R-1E)
Room Dimensions
- Dining Room10`0 x 18`5
- Family Room20`6 x 15`1
- Kitchen15`10 x 23`1
- Living Room10`5 x 12`4
- Master Bedroom13`5 x 16`2
- Bedroom 212`10 x 3`9
- Bedroom 314`9 x 12`1
Listing Details
- OfficeCIR Realty
CIR Realty.
MLS listings provided by Pillar 9™. Information Deemed Reliable But Not Guaranteed. The information provided by this website is for the personal, non-commercial use of consumers and may not be used for any purpose other than to identify prospective properties consumers may be interested in purchasing.
Listing information last updated on April 28th, 2024 at 9:00am MDT.
















































