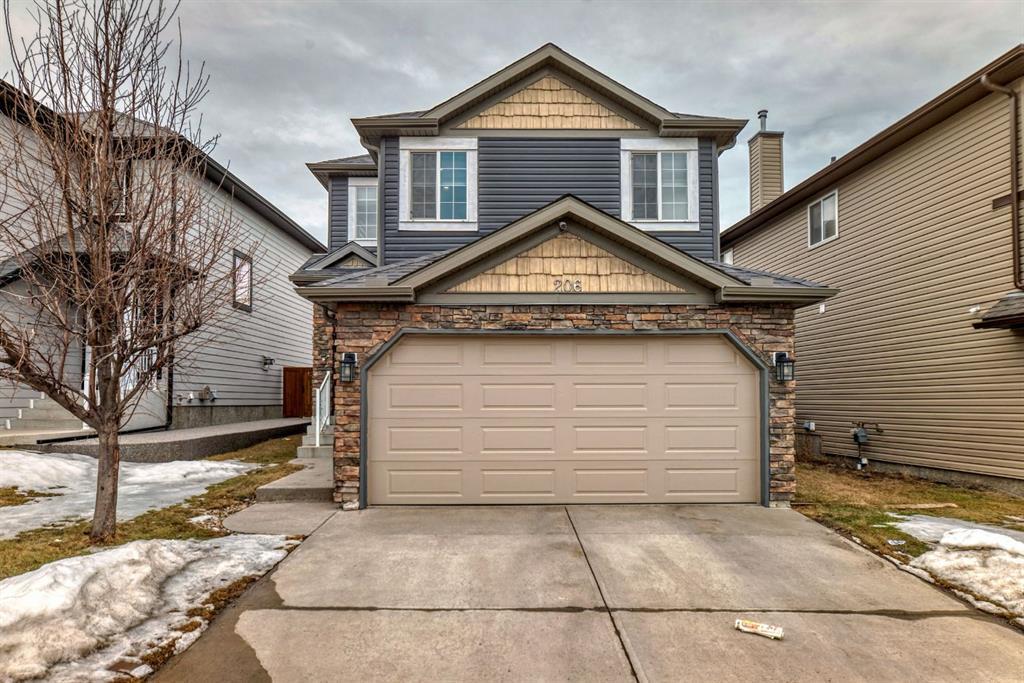- 3 Beds
- 2½ Baths
- 1,543 Sqft
- .08 Acres
206 Saddlemont Boulevard Northeast
Welcome to this spacious home in Saddle Ridge, Calgary! The living area features a cozy fireplace and a perfect nook for your TV. The main floor offers a convenient laundry area and a 2-piece bathroom, leading to the attached garage. Upstairs, you'll find three bedrooms and a bonus room with prewired security and surround sound. Recent updates include new carpet in 2023, a fresh coat of paint in 2022, New Air-conditioner in 2023 and brand new light fixtures in 2023. Outside, the fully landscaped backyard includes a deck, storage shed, and firepit. The front yard boasts an underground sprinkler system. Located conveniently, Saddle Ridge provides easy access to downtown Calgary. The roof and exterior vinyl were replaced in 2021, ensuring a well-maintained home. The garage is fully insulated with 220 wiring and a cable outlet. This fantastic home with modern finishes is not only stylish but also well-connected to downtown and other amenities—all at an amazing price! The ILLEGAL BASEMENT SUITE, accessible through a SEPARATE PRIVATE GARAGE ENTRANCE, offers 1 good size bedroom, a 3-piece washroom and Living room.
Essential Information
- MLS® #A2116374
- Price$689,900
- Bedrooms3
- Bathrooms2.5
- Full Baths2
- Half Baths1
- Square Footage1,543
- Lot SQFT3,552
- Year Built2005
- TypeResidential
- Sub-TypeDetached
- Style2 Storey
- StatusActive
Community Information
- SubdivisionSaddle Ridge
- CityCalgary
- ProvinceAlberta
- Postal CodeT3J5E5
Address
206 Saddlemont Boulevard Northeast
Amenities
- Parking Spaces4
- # of Garages2
Parking
220 Volt Wiring, Alley Access, Concrete Driveway, Double Garage Attached, Driveway, Front Drive, Garage Door Opener, Garage Faces Front, Parking Pad, Plug-In, Additional Parking, In Garage Electric Vehicle Charging Station(s), Side By Side
Interior
- CoolingCentral Air
- Has BasementYes
- FireplaceYes
- # of Fireplaces1
- FireplacesFamily Room, Gas, Living Room
- FlooringCarpet, Ceramic Tile, Laminate
Goods Included
No Animal Home, No Smoking Home, Recessed Lighting, Separate Entrance, Wired for Sound
Appliances
Central Air Conditioner, Dishwasher, Electric Range, Microwave, Microwave Hood Fan, Refrigerator, Washer/Dryer, Window Coverings
Heating
Central, Fireplace(s), Forced Air, Natural Gas
Basement Development
Exterior Entry, Finished, Full, Suite
Basement Type
Exterior Entry, Finished, Full, Suite
Exterior
- RoofAsphalt Shingle
- FoundationPoured Concrete
- Front ExposureN
- Frontage Metres11.49M 37`8"
Exterior Features
Barbecue, Fire Pit, Garden, Private Entrance, Private Yard, Rain Gutters
Lot Description
Back Lane, Back Yard, Front Yard, Lawn, Landscaped, Underground Sprinklers, Rectangular Lot, Treed
Construction
Concrete, Vinyl Siding, Wood Frame
Site Influence
Back Lane, Back Yard, Front Yard, Lawn, Landscaped, Underground Sprinklers, Rectangular Lot, Treed
Additional Information
- ZoningR-1N
- HOA Fees Freq.ANN
Room Dimensions
- Dining Room11`8 x 8`10
- Kitchen11`7 x 8`8
- Living Room11`9 x 16`2
- Master Bedroom10`7 x 11`7
- Bedroom 212`8 x 9`11
- Bedroom 39`8 x 9`7
Listing Details
- OfficeMaxWell Central
MaxWell Central.
MLS listings provided by Pillar 9™. Information Deemed Reliable But Not Guaranteed. The information provided by this website is for the personal, non-commercial use of consumers and may not be used for any purpose other than to identify prospective properties consumers may be interested in purchasing.
Listing information last updated on April 27th, 2024 at 6:30am MDT.



















































