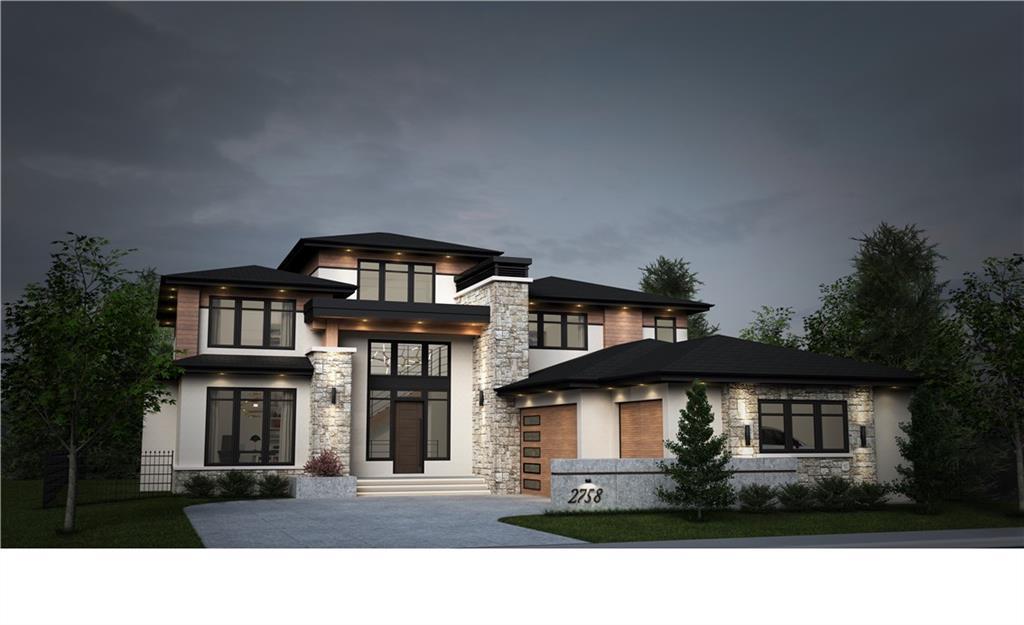- 5 Beds
- 3½ Baths
- 1,960 Sqft
- 3.14 Acres
2758 85 Street Southwest
Attention developers and investors! This expansive 4.8-acre plot with 3.14 developable acres, presents a prime opportunity for development, conveniently located close to the new ring road, Aspen Shopping Centre, private, and public schools. Whether you're considering building luxurious dream homes from the ground up or revitalizing the existing residence, this property offers endless possibilities. With abundant land at your disposal, you have the flexibility to realize your vision for an ideal living space or embark on a lucrative development project. Contact us today to explore the myriad possibilities that await you on this versatile parcel of land.
Essential Information
- MLS® #A2116287
- Price$2,925,000
- Bedrooms5
- Bathrooms3.5
- Full Baths3
- Half Baths1
- Square Footage1,960
- Lot SQFT136,778
- Year Built1974
- TypeResidential
- Sub-TypeDetached
- StatusActive
Style
Acreage with Residence, Bungalow
Community Information
- Address2758 85 Street Southwest
- SubdivisionSpringbank Hill
- CityCalgary
- ProvinceAlberta
- Postal CodeT3H 4C4
Amenities
- Parking Spaces10
- ParkingDouble Garage Attached
- # of Garages2
Interior
- HeatingForced Air, Natural Gas
- CoolingNone
- Has BasementYes
- FireplaceYes
- # of Fireplaces2
- FireplacesPellet Stove, Wood Burning
- Basement DevelopmentFull, Finished
- Basement TypeFull, Finished
- FlooringCarpet, Hardwood
Goods Included
No Smoking Home, No Animal Home
Appliances
Dishwasher, Dryer, Electric Stove, Garage Control(s), Refrigerator, Washer, Window Coverings, Range Hood
Exterior
- Exterior FeaturesFire Pit
- RoofAsphalt Shingle
- ConstructionWood Frame, Brick
- FoundationPoured Concrete
- Front ExposureW
- Frontage Metres194.06M 636`9"
Lot Description
Rectangular Lot, Treed, Backs on to Park/Green Space, Creek/River/Stream/Pond, Landscaped, Private, See Remarks
Site Influence
Rectangular Lot, Treed, Backs on to Park/Green Space, Creek/River/Stream/Pond, Landscaped, Private, See Remarks
Additional Information
- ZoningDC (pre 1P2007)
Room Dimensions
- Dining Room13`3 x 11`5
- Kitchen13`11 x 11`3
- Living Room16`6 x 14`6
- Master Bedroom15`6 x 11`11
- Bedroom 211`1 x 9`10
- Bedroom 311`1 x 11`0
- Bedroom 413`7 x 11`8
Listing Details
- OfficeCentury 21 Bamber Realty LTD.
Century 21 Bamber Realty LTD..
MLS listings provided by Pillar 9™. Information Deemed Reliable But Not Guaranteed. The information provided by this website is for the personal, non-commercial use of consumers and may not be used for any purpose other than to identify prospective properties consumers may be interested in purchasing.
Listing information last updated on April 27th, 2024 at 1:30am MDT.

















































