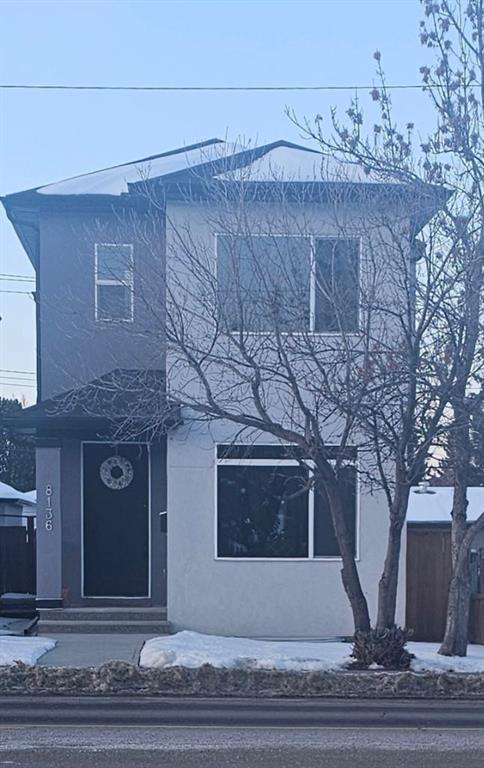- 3 Beds
- 3 Baths
- 2,040 Sqft
- .07 Acres
8136 Bowness Road Northwest
Welcome to this beautiful detached home with 2,040 total sq ft in the vibrant community of Bowness. Central to the home is the expansive kitchen with soaring ceiling height cabinets and expansive island. This home is only minutes away to some of the city's most beautiful walking paths, bike trails, and the coveted Bowness Park. Complete with 2,040 total square footage, 3 bedrooms and 2.5 baths, and a double detached garage, this home is perfect for young couples or rental income. Bowness is a community on the rise, with development happening on almost every street and in every corner. This growth is sure to increase the value of this property in the years to come, making it not just a beautiful home but also a sound investment.
Essential Information
- MLS® #A2116216
- Price$849,900
- Bedrooms3
- Bathrooms3
- Full Baths3
- Square Footage2,040
- Lot SQFT3,196
- Year Built2021
- TypeResidential
- Sub-TypeDetached
- Style2 Storey
- StatusActive
Community Information
- Address8136 Bowness Road Northwest
- SubdivisionBowness
- CityCalgary
- ProvinceAlberta
- Postal Codet3b0h6
Amenities
- Parking Spaces2
- ParkingDouble Garage Detached
- # of Garages2
Interior
- CoolingNone
- Has BasementYes
- FireplaceYes
- # of Fireplaces1
- FireplacesGas
- Basement DevelopmentFull, Unfinished
- Basement TypeFull, Unfinished
- FlooringCarpet, Vinyl Plank, Marble
Goods Included
Breakfast Bar, Closet Organizers, Double Vanity, High Ceilings, Jetted Tub, Kitchen Island, No Animal Home, No Smoking Home, Quartz Counters, Separate Entrance, Vinyl Windows
Appliances
Dishwasher, Electric Stove, Electric Oven
Heating
Fireplace(s), Forced Air, ENERGY STAR Qualified Equipment
Exterior
- RoofAsphalt Shingle
- ConstructionConcrete, Stucco, Wood Frame
- FoundationPoured Concrete
- Front ExposureS
- Frontage Metres8.23M 27`0"
Exterior Features
BBQ gas line, Private Entrance, Private Yard
Lot Description
Back Lane, Back Yard, Front Yard
Site Influence
Back Lane, Back Yard, Front Yard
Additional Information
- ZoningRC2
Room Dimensions
- Dining Room11`1 x 8`5
- Kitchen59`1 x 32`10
- Living Room15`7 x 10`10
- Master Bedroom17`5 x 10`8
- Bedroom 211`5 x 10`11
- Bedroom 310`5 x 10`11
Listing Details
- OfficeRoyal LePage Benchmark
Royal LePage Benchmark.
MLS listings provided by Pillar 9™. Information Deemed Reliable But Not Guaranteed. The information provided by this website is for the personal, non-commercial use of consumers and may not be used for any purpose other than to identify prospective properties consumers may be interested in purchasing.
Listing information last updated on April 27th, 2024 at 3:00pm MDT.

















