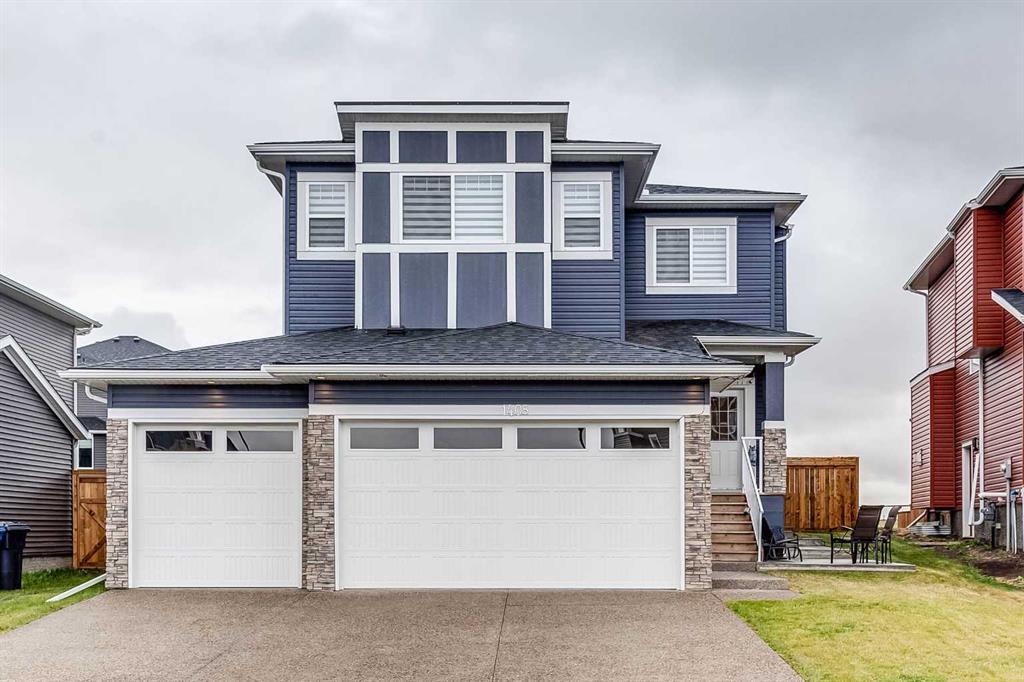- 3 Beds
- 1½ Baths
- 2,430 Sqft
- .14 Acres
1408 Price Road
MODERN TRIPLE CAR GARAGE LUXURY HOME | BEAUTIFUL EXPOSED AGGREGATE DRIVEWAY | FENCED SOUTH FACING YARD | AIR CONDITIONING | ABSOLUTELY HUGE CONCRETE PATIO | BACKS ONTO WALKING PATH/PARK/GREEN SPACE | FAMILY FRIENDLY NEIGHBORHOOD. Welcome to this immaculate 2 story home with almost 2500sqft of sun filled above grade living space with a ton of features! Main floor offers 9 foot ceilings with a massive front foyer with recessed wall and feature lighting. Past the entry way you are welcomed into an open concept living room and kitchen area complete with modern cabinetry, upgraded stainless steel appliance package and gas cook top! Dream kitchen with tons of counter-space and lower cabinets upgraded with pull out sliders providing ease of access. Living room features 1 of 2 gas fireplaces and custom built in shelving. Upstairs provides a massive bonus room withn second fireplace and 3 large bedrooms including a huge master bedroom. Upgrades include REVERSE OSMOSIS water filtration, WATER SOFTENER, AIR CONDITIONING, Zebra blinds throughout, smart plug-ins and light switches. Garage is insulated and drywalled and the SIDE ENTRANCE basement is ready for your creative touches. Enjoy small town life in the growing family friendly community of Carstairs with Calgary just 30 minutes away. Book your showing of this amazing home today!
Essential Information
- MLS® #A2116177
- Price$699,900
- Bedrooms3
- Bathrooms1.5
- Full Baths1
- Half Baths1
- Square Footage2,430
- Lot SQFT6,115
- Year Built2018
- TypeResidential
- Sub-TypeDetached
- Style2 Storey
- StatusActive
Community Information
- Address1408 Price Road
- SubdivisionNONE
- CityCarstairs
- ProvinceAlberta
- Postal CodeT0M0N0
Amenities
- Parking Spaces5
- ParkingTriple Garage Attached
- # of Garages3
Interior
- HeatingForced Air, Natural Gas
- CoolingCentral Air
- Has BasementYes
- FireplaceYes
- # of Fireplaces2
- FireplacesGas
- Basement DevelopmentFull, Unfinished
- Basement TypeFull, Unfinished
- FlooringCarpet, Hardwood, Tile
Goods Included
Built-in Features, Double Vanity, Kitchen Island, Open Floorplan, Pantry, Walk-In Closet(s)
Appliances
Dishwasher, Garage Control(s), Microwave, Refrigerator, Washer/Dryer, Window Coverings, Gas Range, Water Softener
Exterior
- Exterior FeaturesPrivate Yard
- RoofAsphalt Shingle
- FoundationPoured Concrete
- Front ExposureN
- Frontage Metres13.40M 44`0"
Lot Description
Rectangular Lot, Backs on to Park/Green Space
Construction
Stone, Vinyl Siding, Wood Frame
Site Influence
Rectangular Lot, Backs on to Park/Green Space
Additional Information
- ZoningR-1
Room Dimensions
- Dining Room11`11 x 6`1
- Family Room17`11 x 12`5
- Kitchen15`9 x 14`2
- Living Room15`9 x 13`1
- Master Bedroom15`11 x 14`8
- Bedroom 210`4 x 10`4
- Bedroom 311`8 x 9`9
Listing Details
- OfficeMaxWell Capital Realty
MaxWell Capital Realty.
MLS listings provided by Pillar 9™. Information Deemed Reliable But Not Guaranteed. The information provided by this website is for the personal, non-commercial use of consumers and may not be used for any purpose other than to identify prospective properties consumers may be interested in purchasing.
Listing information last updated on May 8th, 2024 at 10:45pm MDT.












































