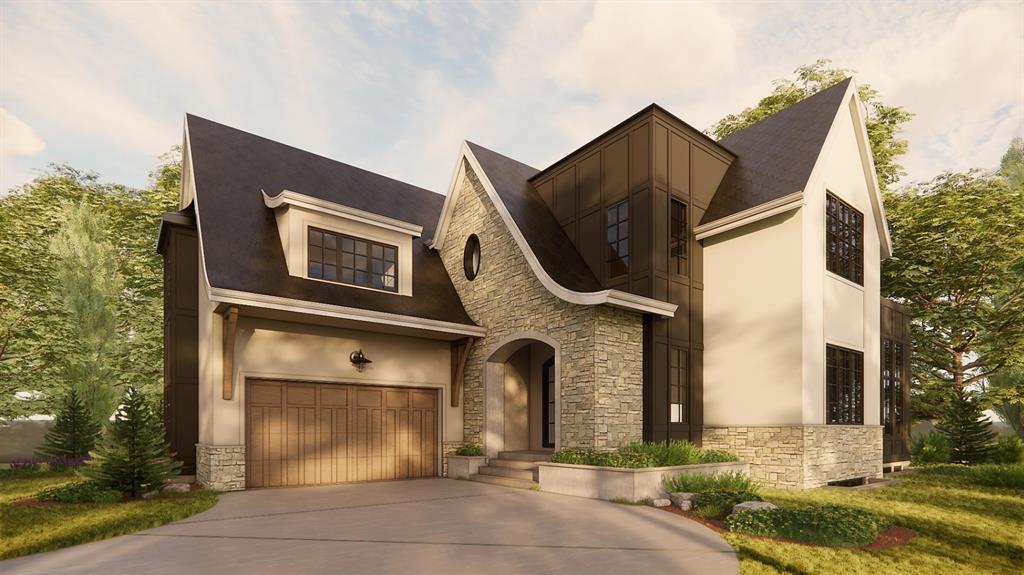- 3 Beds
- 3½ Baths
- 3,887 Sqft
- .3 Acres
4 Monterra Rise
Welcome to the Lily, a brand-new home by Aspen Creek Custom Homes. Offering over 3,700 square feet of finished living space, this executive home boasts three bedrooms, all with ensuite bathrooms, and an additional 1,741 square feet of developable space on the lower level. Situated on a corner lot, this home has stunning curb appeal, including an oversized triple garage with an RV bay. A perfect blend of modern and French country, the exterior seamlessly blends black accents with warm woods, stone details, soaring peaks and curved arches and roof lines. The formal foyer is a showstopper with its vaulted ceiling, airy catwalk and arched openings. The main floor features an inviting open floor plan, expansive hardwood floors and designer touches throughout. An impressive great room boasts twelve-foot ceilings, numerous oversized windows and a stunning two-sided gas fireplace. The designer kitchen will showcase two large islands, high-end appliances, and numerous custom touches and will be open to the dining room, which provides access to the covered deck. Also found on the main floor are a spacious home office, a walk-through butler’s pantry with custom cabinetry, a large mudroom with built-in storage lockers and a private powder room. The upper level is absolutely incredible with a catwalk featuring open railing that leads to a bonus room overlooking the front foyer. The primary suite is accessed by a small staircases and elegant French doors and provides enough room for a private seating area. A very large walk-in closet is located next to the luxurious ensuite, which boasts a fully tiled shower, his-and-hers vanities and a central freestanding tub. The ‘children’s wing’ includes a spacious laundry room and two large bedrooms with stunning ceiling details, walk-in closets and ensuite bathrooms. No detail will be overlooked in this remarkable, executive home. Located only five minutes North of Cochrane, this prestigious estate community offers luxury living in picturesque surroundings without sacrificing the conveniences of city living.
Essential Information
- MLS® #A2116079
- Price$1,799,900
- Bedrooms3
- Bathrooms3.5
- Full Baths3
- Half Baths1
- Square Footage3,887
- Lot SQFT13,068
- Year Built2024
- TypeResidential
- Sub-TypeDetached
- Style2 Storey
- StatusActive
- Condo Fee135
- Condo NameMonterra
Condo Fee Includes
Maintenance Grounds, Reserve Fund Contributions, Snow Removal, Trash
Community Information
- Address4 Monterra Rise
- CityRural Rocky View County
- ProvinceAlberta
- Postal CodeT4C 0H2
Amenities
- Parking Spaces6
- # of Garages3
Amenities
Park, Picnic Area, Playground, Snow Removal, Trash
Parking
Driveway, Garage Door Opener, Triple Garage Attached, RV Garage
Interior
- HeatingForced Air
- CoolingNone
- Has BasementYes
- FireplaceYes
- # of Fireplaces1
- Basement DevelopmentFull, Unfinished
- Basement TypeFull, Unfinished
- FlooringCarpet, Hardwood, Tile
Goods Included
Built-in Features, No Animal Home, No Smoking Home, Open Floorplan, Vaulted Ceiling(s), Walk-In Closet(s)
Appliances
Dishwasher, Garage Control(s), Gas Range, Microwave, Range Hood, Refrigerator
Fireplaces
Dining Room, Double Sided, Gas, Great Room
Exterior
- Exterior FeaturesOther
- RoofAsphalt Shingle
- FoundationPoured Concrete
- Front ExposureSE
- Frontage Metres24.03M 78`10"
Lot Description
Back Yard, Corner Lot, Cul-De-Sac, Front Yard, Landscaped
Construction
Composite Siding, Stone, Wood Frame
Site Influence
Back Yard, Corner Lot, Cul-De-Sac, Front Yard, Landscaped
Additional Information
- ZoningDC36
Room Dimensions
- Dining Room14`0 x 19`2
- Kitchen14`10 x 19`5
- Master Bedroom19`8 x 13`11
- Bedroom 221`0 x 11`3
- Bedroom 321`1 x 11`3
Listing Details
Office
Coldwell Banker Mountain Central
Coldwell Banker Mountain Central.
MLS listings provided by Pillar 9™. Information Deemed Reliable But Not Guaranteed. The information provided by this website is for the personal, non-commercial use of consumers and may not be used for any purpose other than to identify prospective properties consumers may be interested in purchasing.
Listing information last updated on May 7th, 2024 at 3:15pm MDT.





