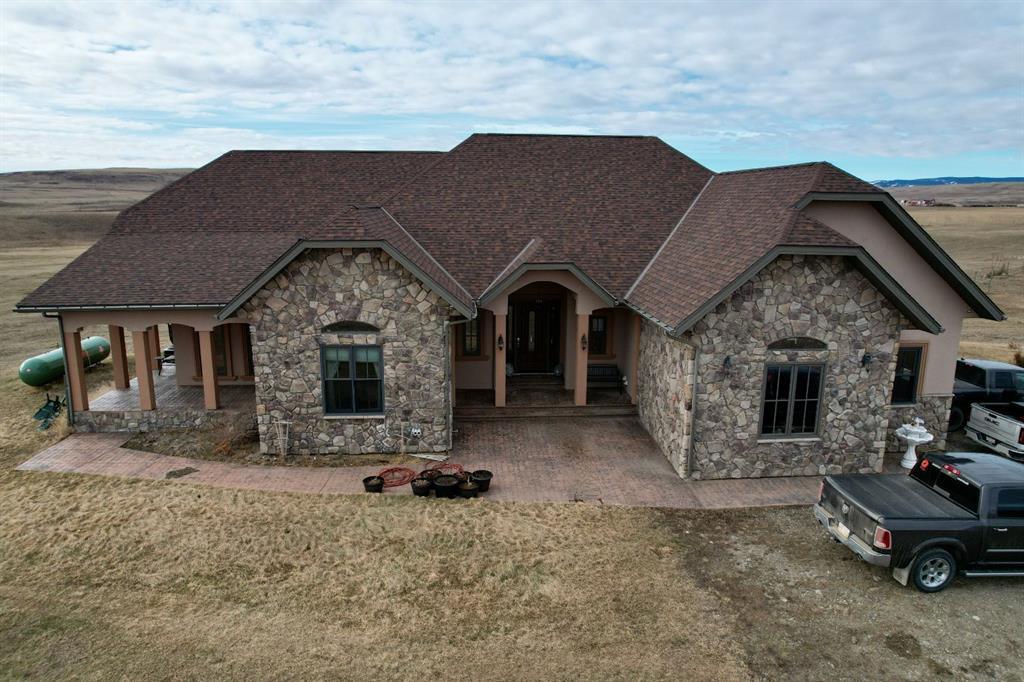- 3 Beds
- 3½ Baths
- 3,071 Sqft
- 5.01 Acres
282041 Twp Rd 113
Gorgeous mountain views of the Porcupine Hills and Rockies from this executive bungalow on 5 acres! This is a custom built walk-out home southwest of Claresholm. Solid ICF construction from the foundation to the roof, there is over 6000 sq ft of developed space. Greet your guests in the grand foyer that leads to the expansive living room on the main floor that features a wood burning fireplace and hardwood floors. The huge upper deck along the back of the home is ideal for enjoying the warm summer evenings with stunning views of the prairies. The dining area has room for large family gatherings! Through the dining space is the kitchen with large island, marble counter tops and an impressive range and cooktop. There are 3 bedrooms upstairs including the stunning primary suite! Taking advantage of the floor to ceiling windows in the home, the Primary suite spans 2 floors with the bed, private retreat and ensuite upstairs and an office/den downstairs. The ensuite includes a jetted tube and huge walk in shower. The walk-out basement is where the action is with a massive gathering space including bar with a fridge and dishwasher, billiards area and additional living areas. You get another full bathroom, storage room and den/flex space to complete the basement. The basement and garage level have in-floor heat for year round warmth. The triple attached garage connects to the house through the laundry area. This acreage includes 5 acres of your own land to enjoy and has a unique fish pond with 2 waterfalls, a red steel clad barn and shed as well as yard space for pastures or gardening. Some of the recent Improvements include new shingles, 2 furnaces & 2 A/C units as well as a new in floor heat boiler system. This is private country living at it's finest with an impressive modern home to enjoy!
Essential Information
- MLS® #A2116049
- Price$1,099,000
- Bedrooms3
- Bathrooms3.5
- Full Baths3
- Half Baths1
- Square Footage3,071
- Lot SQFT218,235
- Year Built2006
- TypeResidential
- Sub-TypeDetached
- StatusActive
Style
Acreage with Residence, Bungalow
Community Information
- Address282041 Twp Rd 113
- SubdivisionNONE
- CityClaresholm
- ProvinceAlberta
- Postal CodeT0L 0T0
Amenities
- ParkingTriple Garage Attached
- # of Garages3
Interior
- HeatingForced Air, Propane
- CoolingCentral Air
- Has BasementYes
- FireplaceYes
- # of Fireplaces1
- Basement DevelopmentFinished, Full
- Basement TypeFinished, Full
- FlooringCeramic Tile, Hardwood
Goods Included
Granite Counters, Bar, Jetted Tub, Kitchen Island, Open Floorplan, Pantry, Walk-In Closet(s)
Appliances
Dishwasher, Electric Stove, Refrigerator, Washer/Dryer, Microwave
Fireplaces
Glass Doors, Living Room, Mantle, Wood Burning
Exterior
- Exterior FeaturesPrivate Yard
- RoofAsphalt Shingle
- FoundationICF Block
- Front ExposureE
Lot Description
No Neighbours Behind, Private, Secluded
Construction
ICFs (Insulated Concrete Forms)
Site Influence
No Neighbours Behind, Private, Secluded
Additional Information
- ZoningRG
Room Dimensions
- Den12`5 x 17`10
- Master Bedroom25`6 x 17`10
- Bedroom 215`8 x 12`3
- Bedroom 313`3 x 14`1
Listing Details
Office
Real Estate Centre - Fort Macleod
Real Estate Centre - Fort Macleod.
MLS listings provided by Pillar 9™. Information Deemed Reliable But Not Guaranteed. The information provided by this website is for the personal, non-commercial use of consumers and may not be used for any purpose other than to identify prospective properties consumers may be interested in purchasing.
Listing information last updated on May 4th, 2024 at 2:00pm MDT.




















































