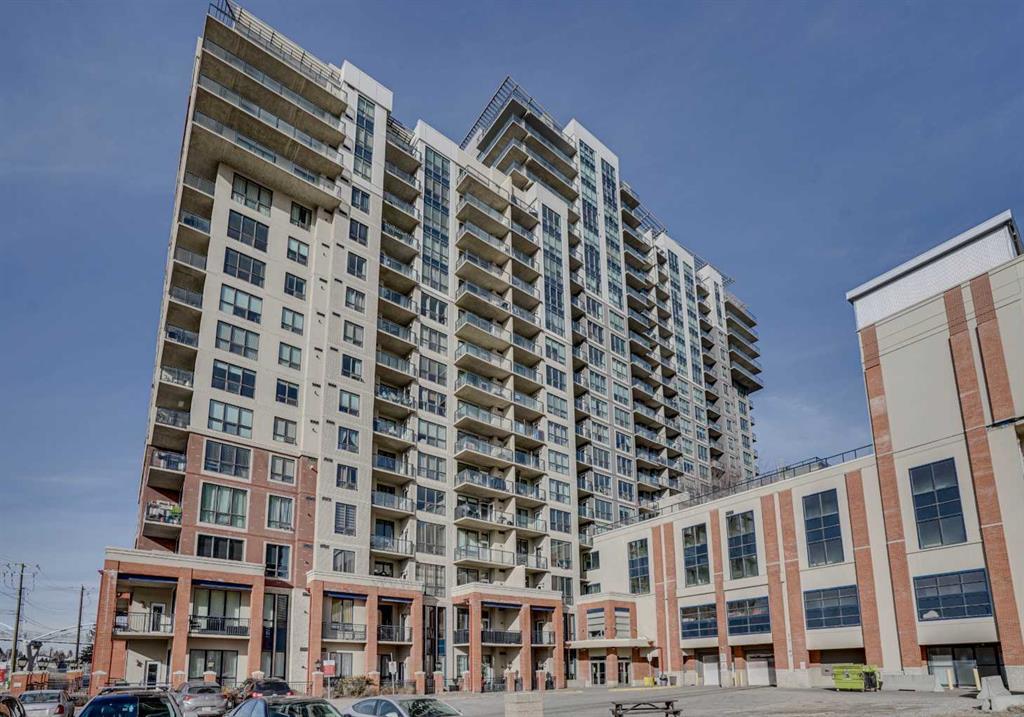- 1 Bed
- 1 Bath
- 710 Sqft
- 39 DOM
101, 8710 Horton Road Southwest
FABULOUS 1ST FLOOR BEAUTIFUL APARTMENT IN DESIRABLE LONDON AT HERITAGE STATION. BRIGHT, NORTH FACING , OPEN CONCEPT PLANWITH VERY SPACIOUS LIVING ROOM , 9 FEET CEILINGS, GRANITE EATING BAR AND LARGE WINDOWS OPENING ONTO COMFORTABLE PATIO, VERY GOOD ACCESS TO LRT PEDWAY FROM THE BUILDING, BEAUTIFUL KITCHEN WITH MAPLE CABINETS, LARGE DEN PERFECT FOR HOME OFFICE, GRANITE COUNTER TOPS IN KITCHEN AND BATHROOM, IN SUITE LAUNDRY, NICE SIZE BEDROOM , EASY ACCESS TO LOVELY ROOF TOP GARDEN AREA AND SOCIAL ROOM, HEATED PARKING ON 3 RD FLOOR, TITLED PARKING STALL, ELEVATORS AND 24 HR. SECURITY , NEW PEDESTRIAN BRIDGE TO THE HERITAGE LRT STATION. VERY CLOSE TO SEVERAL AMENITIES, SHOWS VERY WELL. TENANTS MOVING OUT END OF APRIL . A MUSE SEE !
Essential Information
- MLS® #A2116041
- Price$284,900
- Bedrooms1
- Bathrooms1
- Full Baths1
- Square Footage710
- Year Built2008
- TypeResidential
- Sub-TypeApartment
- StyleApartment
- StatusActive
- Condo Fee406
- Condo NameLondon at Heritage Station
Condo Fee Includes
Common Area Maintenance, Insurance, Parking, Professional Management, Reserve Fund Contributions, Snow Removal, Security Personnel
Community Information
- SubdivisionHaysboro
- CityCalgary
- ProvinceAlberta
- Postal CodeT2V 0P7
Address
101, 8710 Horton Road Southwest
Amenities
- Parking Spaces1
- ParkingHeated Garage, Parkade, Titled
Amenities
Parking, Recreation Room, Snow Removal, Visitor Parking, Laundry, Other
Interior
- Goods IncludedBreakfast Bar, High Ceilings
- HeatingNatural Gas, Hot Water
- CoolingNone
- # of Stories21
- FlooringCarpet, Ceramic Tile
Appliances
Dishwasher, Electric Range, Microwave Hood Fan, Refrigerator, Washer/Dryer Stacked, Window Coverings
Exterior
- Exterior FeaturesOther
- RoofTar/Gravel
- ConstructionBrick, Concrete, Stucco
- FoundationPoured Concrete
- Front ExposureS
Additional Information
- ZoningC-C2 f4.0h80
Room Dimensions
- Den6`1 x 9`4
- Kitchen9`2 x 9`5
- Bedroom 214`11 x 11`2
Listing Details
- OfficeMaxWell Capital Realty
MaxWell Capital Realty.
MLS listings provided by Pillar 9™. Information Deemed Reliable But Not Guaranteed. The information provided by this website is for the personal, non-commercial use of consumers and may not be used for any purpose other than to identify prospective properties consumers may be interested in purchasing.
Listing information last updated on April 27th, 2024 at 5:15pm MDT.


































