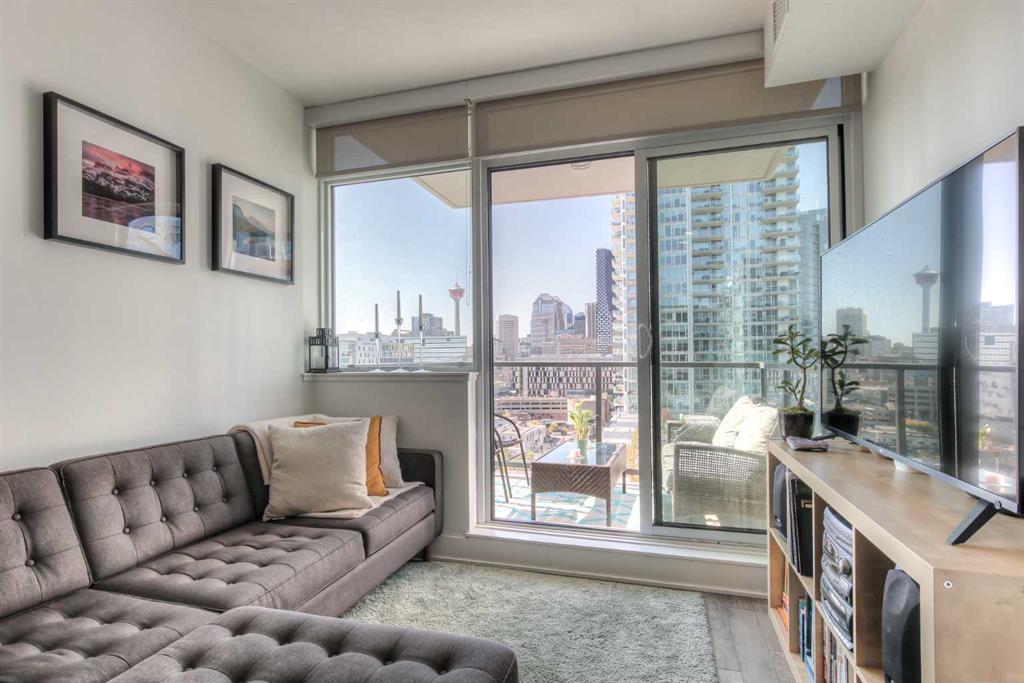- 1 Bed
- 1 Bath
- 495 Sqft
- 31 DOM
1304, 550 Riverfront Avenue Southeast
DOWNTOWN LIVING opportunity STEPS FROM THE BOW RIVER in this 1-bed/1-bath CONDO in PEDESTRIAN-FRIENDLY PRIME LOCATION of EAST VILLAGE! This modern condo is LOCATED JUST MINUTES FROM THE NEW ARENA AND ENTERTAINMENT DISTRICT, perfect for any young professionals or Investors alike. Amazing amenities available in the building like a YOGA STUDIO, a PRIVATE BALCONY with STUNNING VIEWS of Calgary's SKYLINE, and outside of the building where you have WALKABLE ACCESS to nearly all of the amenities that Downtown has to offer. Great spot for CYCLISTS in a very walkable neighbourhood, with lots of TRANSIT and BUS OPTIONS AVAILABLE as well as C-TRAIN within WALKING DISTANCE. Upon walking into the unit, the first thing you are greeted with is RARE DIRECT VIEWS of the CALGARY TOWER through your FLOOR-TO-CEILING WINDOWS in the living room. You can even come out to your PRIVATE BALCONY to enjoy them a little bit closer up along with your morning coffee. Heading back inside, there is a LUXURIOUS kitchen with a spacious KITCHEN ISLAND, soft-close cabinets, NEW STAINLESS STEEL APPLIANCES including a built-in oven, electric cooktop, dishwasher, and UNDER CABINET LIGHTING making it a great place to entertain and enjoy a meal. There is a good-sized bedroom with enough space to COMFORTABLY fit a QUEEN-SIZED BED and more floor-to-ceiling windows giving you the opportunity to WAKE UP TO THESE INCREDIBLE VIEWS. Beyond that, you have a full 4pc bath with a soaking tub, and BONUS of IN-SUITE LAUNDRY with your stacked washer/dryer, as well as lots of closet space for storage and ASSIGNED STORAGE LOCKER. This condo does ALLOW PETS, with board approval. Amenities that are available to you within the building, without even having to put your jacket on, are UNBEATABLE. HEAD OVER to the 3rd FLOOR, where you can get in a great workout in the FITNESS CENTRE, catch a flow in the YOGA STUDIO, or HEAD UP to the ROOFTOP PATIO SKY CLUB, complete with KITCHEN, BAR, POOL TABLE, CONFERENCE ROOM, outdoor BBQ, and WRAP-AROUND PATIO! THERE'S MORE: available to you via short walk are the BOW RIVER RIVERWALK walking/biking pathways, which are a block away, St. Patrick's Island Park, the CORE, SCOTIABANK SADDLEDOME, CHINATOWN, STAMPEDE GROUNDS and ENTERTAINMENT DISTRICT with endless shopping, dining, grocery, convenience, live music, shows, parks, pathways, restaurants and cafes, library, DOG PARK, and more giving you a multitude of possibilities for each and every day. Lots of public transit options available to you like C-TRAIN with FREE FARE within downtown, one of the most CYCLIST-FRIENDLY and WALKABLE neighbourhoods. Jumping in the car: Airport is a 20 min drive (18.7KM), and Banff is 1 hr 28 min drive away (128KM).
Essential Information
- MLS® #A2115969
- Price$275,000
- Bedrooms1
- Bathrooms1
- Full Baths1
- Square Footage495
- Year Built2015
- TypeResidential
- Sub-TypeApartment
- StyleHigh-Rise (5+)
- StatusActive
- Condo Fee480
- Condo NameFirst
Condo Fee Includes
Amenities of HOA/Condo, Common Area Maintenance, Maintenance Grounds, Parking, Professional Management, Reserve Fund Contributions, Sewer, Snow Removal, Trash, Interior Maintenance
Community Information
- SubdivisionDowntown East Village
- CityCalgary
- ProvinceAlberta
- Postal CodeT2G 1E5
Address
1304, 550 Riverfront Avenue Southeast
Amenities
- ParkingOff Street
Amenities
Elevator(s), Fitness Center, Party Room, Roof Deck, Visitor Parking, Picnic Area, Recreation Facilities, Recreation Room, Secured Parking
Interior
- HeatingNatural Gas, Central
- CoolingCentral Air
- # of Stories18
- FlooringCeramic Tile, Laminate
Goods Included
Quartz Counters, Vinyl Windows, Track Lighting
Appliances
Dishwasher, Dryer, Microwave, Range Hood, Refrigerator, Washer, Built-In Oven, Electric Cooktop
Exterior
- Exterior FeaturesBalcony
- ConstructionBrick, Concrete
- Front ExposureW
Additional Information
- ZoningCC-EMU
Room Dimensions
- Kitchen14`11 x 10`7
- Living Room11`10 x 11`2
- Master Bedroom8`11 x 8`5
Listing Details
- OfficeRE/MAX First
RE/MAX First.
MLS listings provided by Pillar 9™. Information Deemed Reliable But Not Guaranteed. The information provided by this website is for the personal, non-commercial use of consumers and may not be used for any purpose other than to identify prospective properties consumers may be interested in purchasing.
Listing information last updated on April 27th, 2024 at 6:00am MDT.




























