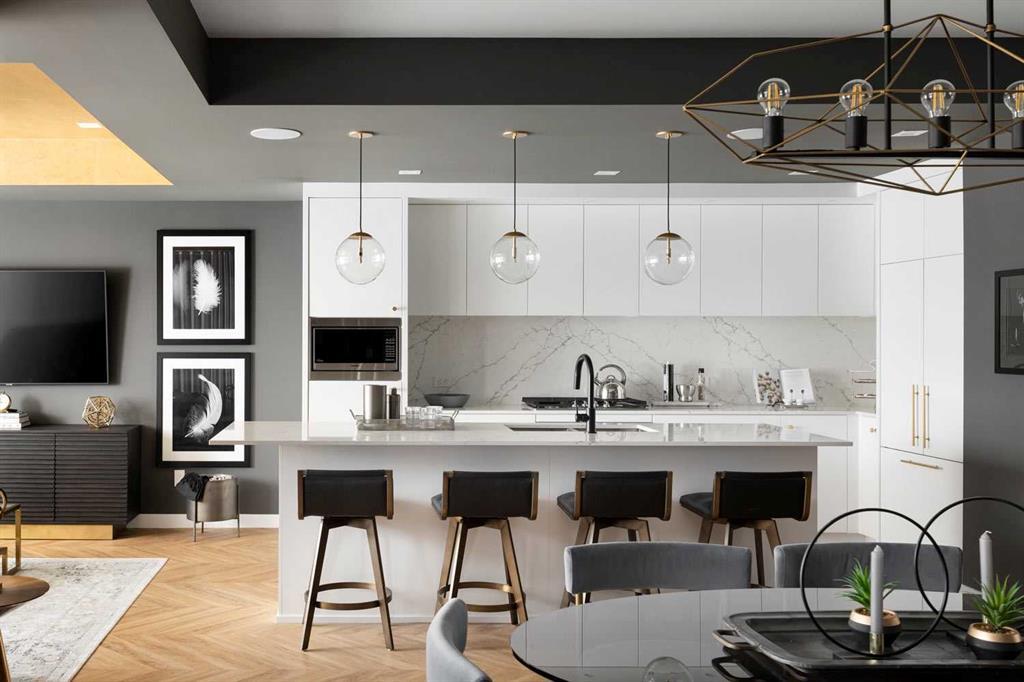- 3 Beds
- 3 Baths
- 1,769 Sqft
- 41 DOM
114, 8445 Broadcast Avenue Southwest
Welcome to Gateway by TRUMAN within the Master Planned community of West District. This concrete constructed 2 Level Brownstone features 3 Beds, 2.5 Baths plus Study with 2 titled underground parking stalls. The highest in fit and finish including Air conditioning, Chevron Luxury Wide plank flooring throughout, custom penny round Mosaic tiles in all baths, LED pot lights, painted ceilings, Custom Chef inspired Kitchen finished in a luxurious Super Matte finish accented by brushed gold hardware with high end Gas Cooktop and Wall Oven, an integrated 36" Fisher & Paykel Fridge, panelled Dishwasher, soft close Custom Cabinetry, under cabinet lighting, highlighted by Quartz counter tops and back splash! Other included features are washer & dryer, and window coverings for your floor to ceiling glass leading out to the Patio and Balcony off the Primary Suite. *Photo gallery of similar unit, schedule your showing today.
Essential Information
- MLS® #A2115907
- Price$950,000
- Bedrooms3
- Bathrooms3
- Full Baths3
- Square Footage1,769
- Year Built2020
- TypeResidential
- Sub-TypeApartment
- StyleHigh-Rise (5+)
- StatusActive
- Condo Fee1140
- Condo NameZ-name Not Listed
Condo Fee Includes
Common Area Maintenance, Heat, Professional Management, Reserve Fund Contributions, Snow Removal, Trash, Water
Community Information
- SubdivisionWest Springs
- CityCalgary
- ProvinceAlberta
- Postal CodeT3H 4C7
Address
114, 8445 Broadcast Avenue Southwest
Amenities
- Parking Spaces2
- ParkingUnderground
Amenities
Elevator(s), Secured Parking, Visitor Parking, Roof Deck
Interior
- Goods IncludedHigh Ceilings, See Remarks
- HeatingFan Coil, Natural Gas
- CoolingCentral Air
- # of Stories8
- FlooringVinyl Plank
Appliances
Dishwasher, Microwave, Refrigerator, Washer/Dryer, Range
Exterior
- Exterior FeaturesOther
- RoofRubber
- ConstructionConcrete
- FoundationPoured Concrete
- Front ExposureN
Additional Information
- ZoningDC
Room Dimensions
- Dining Room8`0 x 7`6
- Kitchen12`7 x 9`11
- Living Room14`6 x 15`2
- Master Bedroom13`3 x 14`3
- Bedroom 210`7 x 12`0
- Bedroom 310`8 x 20`1
Listing Details
- OfficeRE/MAX Real Estate (Central)
RE/MAX Real Estate (Central).
MLS listings provided by Pillar 9™. Information Deemed Reliable But Not Guaranteed. The information provided by this website is for the personal, non-commercial use of consumers and may not be used for any purpose other than to identify prospective properties consumers may be interested in purchasing.
Listing information last updated on April 30th, 2024 at 11:30pm MDT.
































