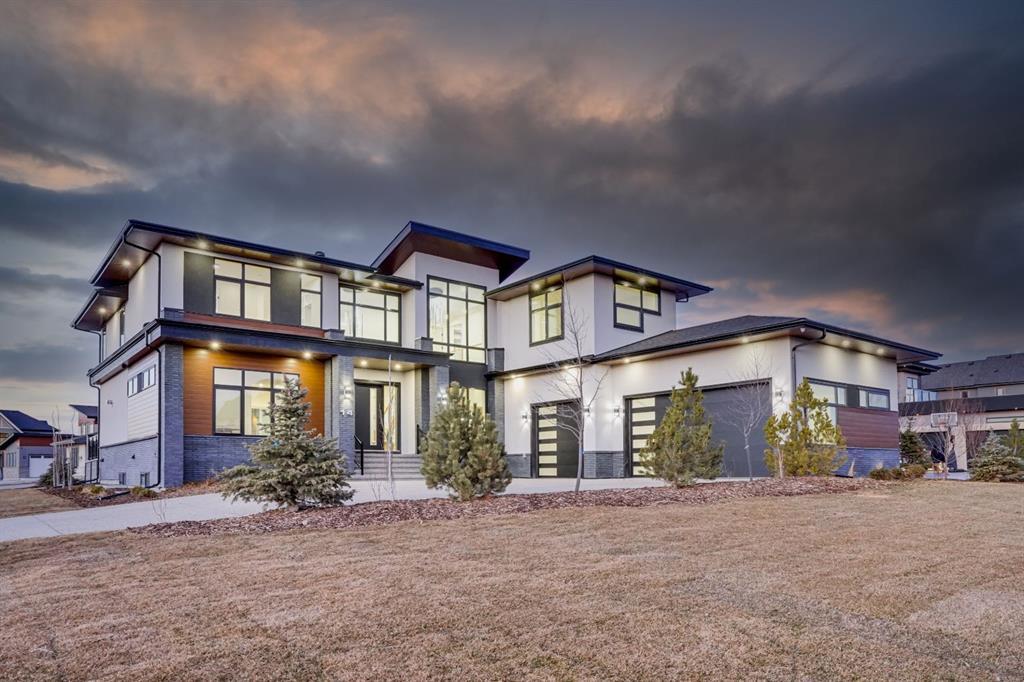- 5 Beds
- 5½ Baths
- 4,278 Sqft
- .36 Acres
14 Damkar Drive
Welcome to 14 Damkar Drive! Slightly perched on an expansive 0.36 acre corner lot. Coming in the entry way you have an convenient office space that's flooded w/ natural light and quietly kept away from the rest of the living area, perfect for working from home! As you head into the living room, the jaw dropping open to above design allows for the fireplace wall, custom built-ins and millwork to captivate the space and envelope the main floor with sunshine flooding in from the main & second floor windows. The stunning kitchen is a perfect balance of design & function that features a sleek aesthetic w/ perfectly curated selections. From the modern countertops that flow into the backsplash & hood vent, the sconces that flank the stove, the abundance of storage as well a coffee corner niche with floating shelves to allow for a moment of design interest! The top of the line Kitchen Aid Luxury Line appliance package is sure to impress the chef of the family! The dining area is set to the side of the kitchen surrounded by windows and convenient door that leads out to the covered deck/bbq area for quick convenience. YOU HAVE A FULL, MASSIVE SPICE KITCHEN w/ lux Kitchen-Aid appliance package and a bold design all of its own! A thoughtful window was placed to allow natural light in the room adding ambiance. The spice-kitchen is equipped with floor-ceiling storage, WOW! The main floor is completed by a large stunning 2-piece bath fully tiled for dramatic impact, yet has a soft design that blends with the rest of the home, mudroom with an abundance of storage as well as an additional pantry/linen closet make up this level. As you head up the grande open riser glass staircase to the upper level, you are greeted by a large bonus room that is open to below! Once again, the natural light is unparalleled throughout this home! The upper level is comprised by 2 bedrooms with clear mountain views, laundry room, and the primary retreat. All bedrooms are perfectly spaced for added privacy! You have 2 impressive bedrooms with adjoining ensuites and walk-in closets! Each ensuite has its own unique flare which adds extra personally to the home. The primary bedroom is a true retreat from the rest of the home. Featuring a great sized closet w/ storage & function at the forefront of the design. Central island & seated vanity space are the highlights of this closet. The ensuite is adorned with dreamy blue tiles, steam shower, infloor heat, standing tub and double vanity. The primary bedroom also has a private balcony! The basement has an additional 2 bedrooms with powerful ensuite designs sure to turn heads! The fully equipped bar has island seating for all your entertaining needs! Bsmnt living area has in floor heat, no cold feet here! This is a perfect space for lounging & a games table. The Gym is perfectly tucked behind modern glass doors. Your 3x garage has in-floor heat & room for lifts. Your yard is fully landscaped w/underground irrigation.*House # may possibly be changed if needed*
Essential Information
- MLS® #A2115875
- Price$2,389,000
- Bedrooms5
- Bathrooms5.5
- Full Baths5
- Half Baths1
- Square Footage4,278
- Lot SQFT15,681
- Year Built2024
- TypeResidential
- Sub-TypeDetached
- Style2 Storey
- StatusActive
Community Information
- Address14 Damkar Drive
- SubdivisionWatermark
- CityRural Rocky View County
- ProvinceAlberta
- Postal CodeT3L 0E8
Amenities
- AmenitiesOther
- Parking Spaces9
- # of Garages3
Parking
220 Volt Wiring, Heated Garage, Insulated, Triple Garage Attached, Aggregate, Other
Interior
- HeatingForced Air, Natural Gas
- CoolingRough-In
- Has BasementYes
- FireplaceYes
- # of Fireplaces2
- FireplacesGas, Living Room, Basement
- Basement DevelopmentFinished, Full
- Basement TypeFinished, Full
- FlooringCarpet, Ceramic Tile, Hardwood
Goods Included
Bookcases, Built-in Features, Closet Organizers, Double Vanity, High Ceilings, Kitchen Island, No Animal Home, No Smoking Home, Open Floorplan, Pantry, Quartz Counters, Recessed Lighting, Soaking Tub, Storage, Vinyl Windows, Walk-In Closet(s), Wet Bar, Bar, Natural Woodwork, Recreation Facilities, Wired for Data, Wired for Sound
Appliances
Bar Fridge, Built-In Oven, Dishwasher, Garage Control(s), Gas Stove, Microwave, Range Hood, Refrigerator, See Remarks
Exterior
- RoofAsphalt Shingle
- FoundationPoured Concrete
- Front ExposureS
- Frontage Metres22.83M 74`11"
Exterior Features
Balcony, Other, BBQ gas line, Permeable Paving
Lot Description
Corner Lot, Front Yard, Low Maintenance Landscape, Landscaped, Street Lighting, Underground Sprinklers
Construction
Brick, Composite Siding, Wood Frame, Stucco
Site Influence
Corner Lot, Front Yard, Low Maintenance Landscape, Landscaped, Street Lighting, Underground Sprinklers
Additional Information
- ZoningDC141
- HOA Fees206
- HOA Fees Freq.MON
Room Dimensions
- Dining Room14`2 x 7`10
- Kitchen21`1 x 18`2
- Living Room18`4 x 27`10
- Master Bedroom14`2 x 15`11
- Bedroom 213`5 x 12`10
- Bedroom 312`2 x 12`4
- Bedroom 411`6 x 16`8
- Other Room 110`4 x 10`10
Listing Details
- OfficeeXp Realty
eXp Realty.
MLS listings provided by Pillar 9™. Information Deemed Reliable But Not Guaranteed. The information provided by this website is for the personal, non-commercial use of consumers and may not be used for any purpose other than to identify prospective properties consumers may be interested in purchasing.
Listing information last updated on April 27th, 2024 at 11:30pm MDT.





















































