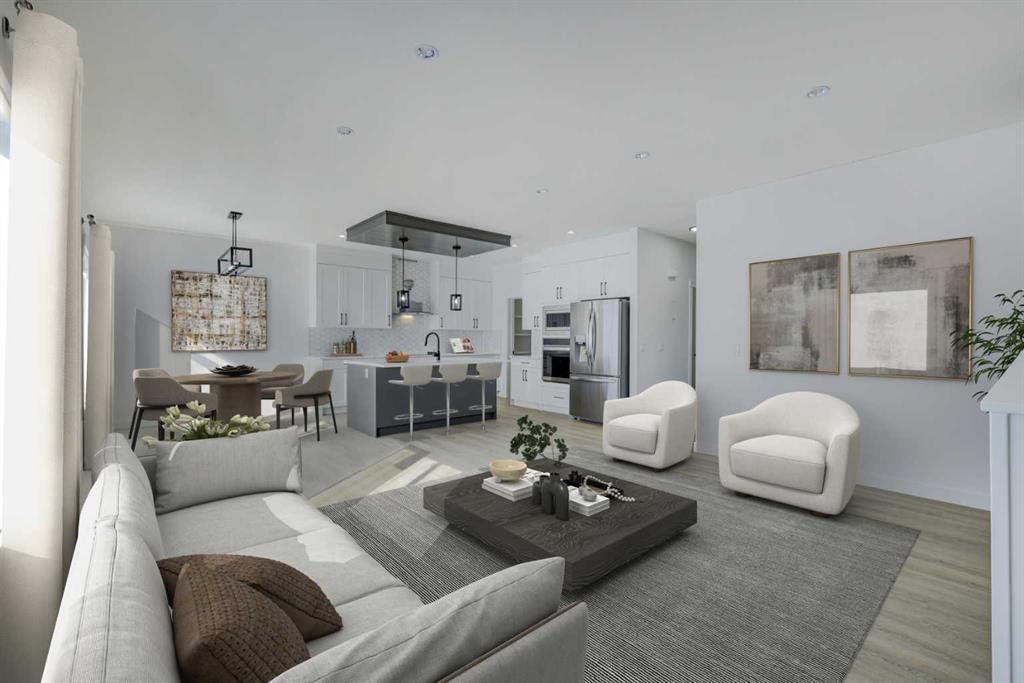- 3 Beds
- 2½ Baths
- 2,421 Sqft
- .12 Acres
1372 Lackner Boulevard
HOME SWEET HOME! This is your rare opportunity to own a BRAND NEW, CUSTOM-BUILT SPEC HOME offering IMMEDIATE POSSESSION in the charming town of Carstairs, just a short drive to Airdrie and Calgary! Escape from the hustle and bustle of the big city in this spectacular home offering 3 bedrooms, 2.5 bathrooms and 2,421 SQFT of luxurious above grade living space. The main floor boasts an open concept floor plan with a massive living room flooded with natural sunlight and complimented by a stylish electric tile fireplace, a massive gourmet chef’s kitchen complete with a walk-through pantry, quartz countertops, center quartz island, a premium stainless steel appliance package and tons of cabinet space, a convenient mud room, a private den/office/playroom, powder room and a large foyer. Features include 9’ ceilings, unique chrome light fixtures, upgraded click vinyl flooring and oversized windows. Upstairs showcases 2 generous sized bedrooms, a wonderful 4 piece bathroom, a large stunning bonus room perfect for entertaining and the incredible master retreat with a dream walk-in closet with built-in storage and the spa-like 5 piece ensuite with a gorgeous soaker tub, double vanity sinks, gorgeous tile flooring and a private shower. The unfinished basement is waiting for your special touch for future re-development. All the mechanical's are nicely tucked away, there is a rough-in bath, several egress windows, a efficiency furnace and sump pump. Additional features include an OVERSIZED TRIPLE GARAGE, large concrete driveway for 3 vehicles, a partial fence in the back and a custom-built deck with a gas line for BBQ’ing. This home includes a new home warranty, the price includes GST and the yard will be brought to loam stage. Amazing, quiet location close to popular local shops, cafes, schools, parks, soccer fields, pond walking paths and a quick drive to the amenities of Airdrie, Balzac and Calgary. Don't miss out, book a private viewing of this GEM today!
Essential Information
- MLS® #A2115803
- Price$648,888
- Bedrooms3
- Bathrooms2.5
- Full Baths2
- Half Baths1
- Square Footage2,421
- Lot SQFT5,287
- Year Built2024
- TypeResidential
- Sub-TypeDetached
- Style2 Storey
- StatusActive
Community Information
- Address1372 Lackner Boulevard
- SubdivisionNONE
- CityCarstairs
- ProvinceAlberta
- Postal CodeT0M 0N0
Amenities
- Parking Spaces6
- ParkingTriple Garage Attached
- # of Garages3
Interior
- HeatingForced Air, Natural Gas
- CoolingNone
- Has BasementYes
- FireplaceYes
- # of Fireplaces1
- Basement DevelopmentFull, Unfinished
- Basement TypeFull, Unfinished
- FlooringCarpet, Tile, Vinyl Plank
Goods Included
Bathroom Rough-in, Breakfast Bar, Built-in Features, Chandelier, Closet Organizers, Crown Molding, Double Vanity, French Door, High Ceilings, Kitchen Island, No Animal Home, No Smoking Home, Open Floorplan, Pantry, Quartz Counters, See Remarks, Soaking Tub, Storage, Sump Pump(s), Vinyl Windows, Walk-In Closet(s)
Appliances
Dishwasher, Electric Cooktop, Electric Oven, Microwave, Range Hood, Refrigerator
Fireplaces
Electric, Living Room, Tile, Decorative
Exterior
- Exterior FeaturesPrivate Yard
- RoofAsphalt Shingle
- ConstructionWood Frame
- FoundationPoured Concrete
- Front ExposureN
- Frontage Metres0.00M 0`0"
- Lot Dimensions00000
Lot Description
Back Yard, City Lot, Cul-De-Sac, Front Yard, Interior Lot, Level, Standard Shaped Lot, Street Lighting, Other, Private, Rectangular Lot, See Remarks
Site Influence
Back Yard, City Lot, Cul-De-Sac, Front Yard, Interior Lot, Level, Standard Shaped Lot, Street Lighting, Other, Private, Rectangular Lot, See Remarks
Additional Information
- ZoningR1
Room Dimensions
- Dining Room14`1 x 8`6
- Family Room19`11 x 12`10
- Kitchen14`1 x 12`0
- Living Room16`5 x 12`10
- Master Bedroom16`6 x 14`3
- Bedroom 214`7 x 13`0
- Bedroom 314`7 x 9`10
Listing Details
- OfficeCentury 21 Bamber Realty LTD.
Century 21 Bamber Realty LTD..
MLS listings provided by Pillar 9™. Information Deemed Reliable But Not Guaranteed. The information provided by this website is for the personal, non-commercial use of consumers and may not be used for any purpose other than to identify prospective properties consumers may be interested in purchasing.
Listing information last updated on May 9th, 2024 at 12:30am MDT.













































