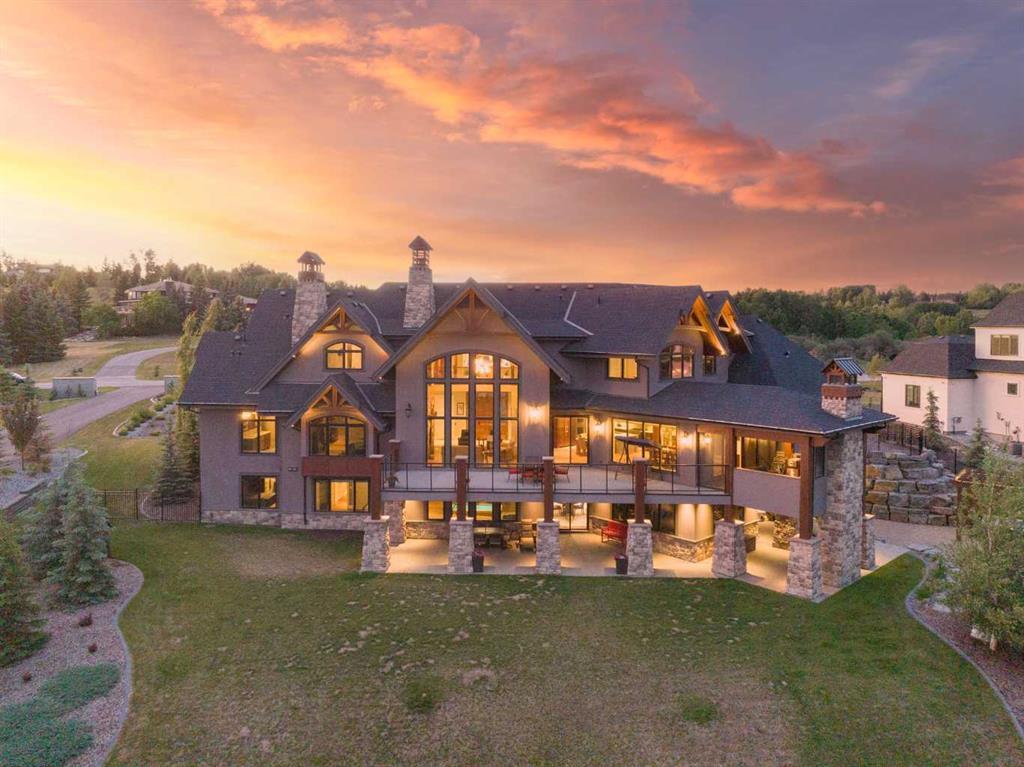- 5 Beds
- 6½ Baths
- 4,465 Sqft
- .91 Acres
205 Blueridge View
Welcome home to this extensive custom built unobstructive MOUNTAIN VIEW retreat in one of the most sought after streets in all of Watermark! Located adjacent from the city limits and 20 minutes from downtown this alpine-meets-elegant styled home is uniquely accessed through the quiet country roads of the exclusive community of Blueridge Estates in Bearspaw. Constructed in 2017, this home sits on 0.91ac of meticulously designed landscaping and offers a stunning 8531+ sf of living space. This home has many accessible elements including an ELEVATOR, a primary bedroom on the main floor, curbless showers and wide halls. This home has 6 bedrooms with 4 of them having ensuite bathrooms with laundry on every floor. This home is very energy efficient with triple paned windows, in slab heat located on the main and basement levels, two efficient forced air furnaces, heated pool deck & oversized 5 car garage (8 cars with lifts). The home automation was upgraded in 2024 allowing the owner to control lighting, temperature, audio, visual, and 12 security cameras all with their cell phone under one app at home or remotely. A focus on health is provided with high efficiency particulate air HEPA filters/carbon & UV Light, two steam humidifiers, three efficient boilers, oversized hot water tank, soft water system as well as an additional water filtration system to appliances. Almost every room has mountain views with magnificent sunrises and sunsets! This home is southwest facing it is extremely cheerful and bright year round as sunlight floods through the vaulted family room floor-to-ceiling windows. Looking up you will notice the soaring gallery of Douglas fir heavy timbers and stunning stonework which continues on the main floor throughout the kitchen dining and SCREENED-IN 3-SEASON ROOM (with fireplac,e infrared heater, outdoor TV and built-in BBQ. As expected the chefs kitchen is home to appliances such as Wolf Miele & Subzero and is supported by the butlers pantry and wine cellar. Completing the main floor is the spacious PRIMARY BEDROOM that was beautifully designed with a stone 2-sided fireplace, a stand alone spa tub, double vanity, steam shower, toilet room and MASSIVE WALK IN CLOSET! Taking the elevator to the top floor you will find 2 bedrooms one of which can serve as a second primary and an office that could be used as a 3rd bedroom if needed. Taking the elevator to the bottom floor you will find 2 more bedrooms both with ensuites. As with many basements this space is designed for fun entertainment and health including a full wet bar game room area VIDEO GAME ROOM fully insulated theater gym (cork floors) and an 15 by 30 INDOOR POOL with an automated pool cover (child-proof), swim current, shower room and a dedicated heat recovery and humidity control system. Through double doors the pool leads to an incredible large OUTDOOR PATIO with audio and WIFI, salt water HOT TUB with a TV gas FIREPIT and built-in gas BBQ! This property is a true gem and shouldn’t be missed!
Essential Information
- MLS® #A2115744
- Price$4,490,000
- Bedrooms5
- Bathrooms6.5
- Full Baths6
- Half Baths1
- Square Footage4,465
- Lot SQFT39,639
- Year Built2017
- TypeResidential
- Sub-TypeDetached
- Style2 Storey
- StatusActive
Community Information
- Address205 Blueridge View
- SubdivisionBlueridge Estates
- CityRural Rocky View County
- ProvinceAlberta
- Postal CodeT3L 2R7
Amenities
- AmenitiesNone
- Parking Spaces8
- # of Garages9
Utilities
Cable Connected, Electricity Connected, Natural Gas Connected, Phone Connected, Sewer Connected, Water Connected
Parking
Driveway, Garage Faces Front, Garage Faces Side, Insulated, Oversized, Quad or More Attached, Workshop in Garage, Asphalt
Interior
- CoolingCentral Air
- Has BasementYes
- FireplaceYes
- # of Fireplaces4
- Basement DevelopmentFinished, Full, Walk-Out
- Basement TypeFinished, Full, Walk-Out
- FlooringCarpet, Ceramic Tile, Hardwood
Goods Included
Bar, Beamed Ceilings, Elevator, Granite Counters, High Ceilings, Open Floorplan, Quartz Counters, Recreation Facilities, Smart Home, Soaking Tub, Storage, Vaulted Ceiling(s), Walk-In Closet(s), Wet Bar
Appliances
Built-In Freezer, Built-In Refrigerator, Central Air Conditioner, Dishwasher, Gas Cooktop, Gas Range, Humidifier, Microwave, Oven-Built-In, Range Hood, See Remarks, Washer/Dryer, Window Coverings, Wine Refrigerator, Built-In Range
Heating
High Efficiency, In Floor, Fireplace(s), Forced Air, Natural Gas, Zoned
Fireplaces
Basement, Double Sided, Gas, Great Room, Mantle, Masonry, Master Bedroom, Outside, Stone
Exterior
- RoofAsphalt Shingle
- FoundationPoured Concrete
- Front ExposureN
- Frontage Metres48.45M 159`0"
Exterior Features
Barbecue, Built-in Barbecue, Courtyard, Fire Pit, Lighting, Private Yard, Outdoor Grill
Lot Description
Front Yard, Low Maintenance Landscape, Gentle Sloping, Landscaped, Sloped Down, Views
Construction
Post & Beam, Stone, Stucco, Wood Frame
Site Influence
Front Yard, Low Maintenance Landscape, Gentle Sloping, Landscaped, Sloped Down, Views
Additional Information
- ZoningDC-141
- HOA Fees206
- HOA Fees Freq.MON
Room Dimensions
- Den5`9 x 11`1
- Dining Room16`11 x 16`0
- Kitchen17`10 x 27`0
- Living Room21`9 x 21`11
- Master Bedroom20`5 x 18`5
- Bedroom 214`5 x 12`11
- Bedroom 316`2 x 12`11
- Bedroom 414`2 x 16`3
- Other Room 17`2 x 11`11
- Other Room 210`2 x 4`10
- Other Room 343`6 x 33`0
Listing Details
- OfficeReal Broker
Real Broker.
MLS listings provided by Pillar 9™. Information Deemed Reliable But Not Guaranteed. The information provided by this website is for the personal, non-commercial use of consumers and may not be used for any purpose other than to identify prospective properties consumers may be interested in purchasing.
Listing information last updated on April 27th, 2024 at 6:30pm MDT.





















































