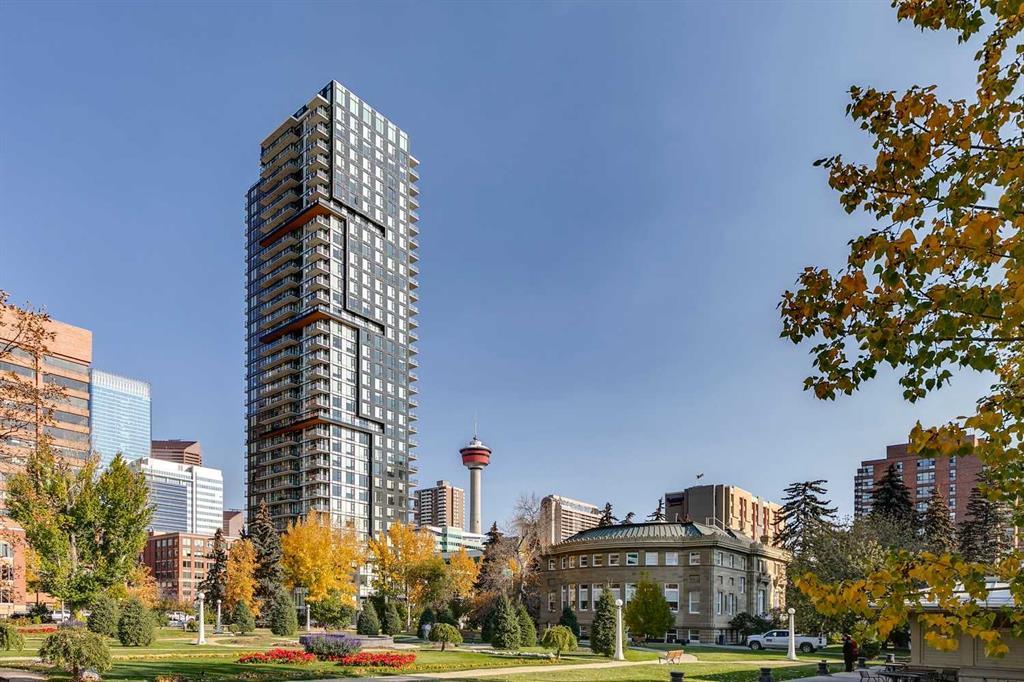- 3 Beds
- 2½ Baths
- 1,547 Sqft
- 31 DOM
2608, 310 12 Avenue Southwest
With STUNNING PANORAMIC CITY AND MOUNTAIN VIEWS to the SOUTH AND WEST, this beautifully finished, LUXURY condominium is located on the 26th floor in the highly sought after ‘PARK POINT’ building, conveniently situated in one of the 'BELTLINE'S' prime locations. Directly overlooking the historic Central Memorial Park, and located in the heart of Calgary's fast growing tech industry and restaurant scene, #2608 offers an upscale urban lifestyle like no other! MAGNIGICENT CITY AND MOUNTAIN VIEWS are appreciated from every room and the TWO BALCONIES. 9’ high ceilings & floor to ceiling windows that flood the open concept living space with sunshine provide grandeur & luminance. Conveniently lower your HIGH END MOTORIZED WINDOW SHADES when desired. You will enjoy only top quality, distinctive finishes and details in this 3 BEDROOM, 3 BATHROOM condo, including 6” wide plank laminate floors, PORCELAIN TILE on the bathroom floors, ITALIAN MARBLE countertops in the bathrooms, GRANITE COUNTERTOPS in the kitchen including full slab granite backsplash, ITALIAN Armony Cucine CABINETS, Hansgrohe plumbing fixtures, Kohler sinks, German made Liebherr Double Integrated fridge/freezer, AEG gas cooktop and natural gas BBQ hookup on the balcony. Brand new luxury, custom designed cabinetry from CALIFORNIA CLOSETS in the primary suite walk-in-closet provide an abundance of space for your organized wardrobe. Enjoy the nightly 'WOW' EXPERIENCE from your entire living space as the sun sets over the beautiful Rocky Mountains. This unit comes with a large private storage room and a very rare "3" ADJACENT TITLED PARKING spots in the heated secure underground parkade + underground visitor parking for your guests. Enjoy 9000 SQ/FT of premium indoor and outdoor AMENITIES including; a fully equipped fitness facility, yoga studio, sauna & steam rooms, an outdoor garden zen terrace, sun deck, outdoor social lounge with party size barbecue and dining table, an indoor social area that can be used freely or booked for private functions, a guest suite that can be booked for family and friends, 24/7 concierge service, a car wash, dog wash & bike storage room. Within a block away you will enjoy numerous highly acclaimed RESTAURANTS (Vintage Chophouse & Tavern, Ten Foot Henry, Calcutta Cricket Club, Kama, Yellow Door, The Beltliner), coffee shops (Deville, Starbucks, Good Earth), the 'First St Market', the brand new ‘Beltline Food Court District’, Central Memorial Park & Library, Haultain Park (playground, outdoor tennis courts, picnic tables) Fen Vet (Vet clinic for your pets) & Art Galleries (Loch Gallery) and it's just a short 4 block walk to the new BMO Centre, Saddledome and Stampede Grounds. This property offers a LUXURY LIVING LIFESTYLE in the heart of one of Calgary's most 'happening' neighbourhoods! *** This property is vacant, freshly painted & ready to move in. Photos have been virtually staged to help you envision the space furnished.
Essential Information
- MLS® #A2115696
- Price$1,098,000
- Bedrooms3
- Bathrooms2.5
- Full Baths2
- Half Baths1
- Square Footage1,547
- Year Built2018
- TypeResidential
- Sub-TypeApartment
- StyleHigh-Rise (5+)
- StatusActive
- Condo Fee1150
- Condo NamePark Point
Condo Fee Includes
Common Area Maintenance, Heat, Insurance, Parking, Professional Management, Reserve Fund Contributions, Security Personnel, Sewer, Snow Removal, Trash, Water, Caretaker, Security
Community Information
- Address2608, 310 12 Avenue Southwest
- SubdivisionBeltline
- CityCalgary
- ProvinceAlberta
- Postal CodeT2R 1B5
Amenities
- Parking Spaces3
Amenities
Car Wash, Elevator(s), Fitness Center, Guest Suite, Party Room, Recreation Room, Roof Deck, Secured Parking, Snow Removal, Trash, Visitor Parking, Sauna, Service Elevator(s), Storage
Parking
Heated Garage, Parkade, Titled, Underground
Interior
- HeatingCentral
- CoolingCentral Air
- # of Stories34
- FlooringLaminate, Tile
Goods Included
Double Vanity, Granite Counters, High Ceilings, Kitchen Island, Stone Counters, Walk-In Closet(s)
Appliances
Built-In Refrigerator, Dishwasher, Dryer, Garage Control(s), Garburator, Gas Cooktop, Microwave, Oven-Built-In, Washer, Built-In Freezer
Exterior
- Exterior FeaturesBalcony
- RoofRubber
- ConstructionConcrete, Stucco, Metal Siding
- Front ExposureS
Additional Information
- ZoningCC-X
Room Dimensions
- Dining Room12`0 x 10`8
- Kitchen10`5 x 8`4
- Living Room15`11 x 15`0
- Master Bedroom13`7 x 10`5
- Bedroom 211`9 x 9`11
- Bedroom 39`8 x 9`3
Listing Details
- OfficeCharles
Charles.
MLS listings provided by Pillar 9™. Information Deemed Reliable But Not Guaranteed. The information provided by this website is for the personal, non-commercial use of consumers and may not be used for any purpose other than to identify prospective properties consumers may be interested in purchasing.
Listing information last updated on April 27th, 2024 at 10:45am MDT.




















































