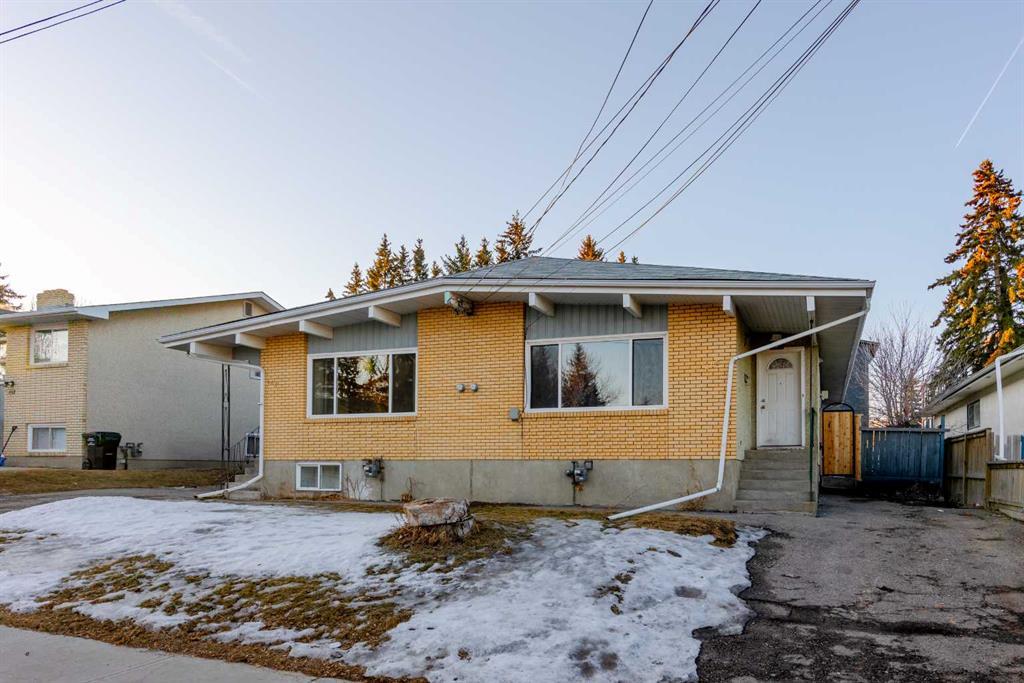- 12 Beds
- 4 Baths
- 2,394 Sqft
- .2 Acres
405/407 28 Avenue Northeast
Welcome to 405 and 407 28 Ave NE, a lucrative side-by-side single title duplex featuring separate entrances for each side, totaling four doors—one for upstairs and one for the basement on each side. This unique setup includes two illegal basement suites, offering the potential to accommodate up to four rental groups, yielding $8,000 per month in income. Currently, all units are rented out, presenting an excellent investment prospect. Situated within walking distance to schools, shopping, parks, and The Winston Golf Club, this property ensures convenience for tenants. Moreover, its proximity to transit facilitates commuting, while being just minutes away from downtown, YYC airport, UofC, SAIT, and Foothills Hospital. Don't miss this chance to capitalize on both immediate returns and future growth potential in Calgary's real estate market. *Viewings available to conditional offer only to minimize disturbance to tenants.
Essential Information
- MLS® #A2115694
- Price$1,349,999
- Bedrooms12
- Bathrooms4
- Full Baths4
- Square Footage2,394
- Lot SQFT8,709
- Year Built1966
- TypeResidential
- Sub-TypeDuplex
- StyleBungalow, Side by Side
- StatusActive
Community Information
- Address405/407 28 Avenue Northeast
- SubdivisionWinston Heights/Mountview
- CityCalgary
- ProvinceAlberta
- Postal CodeT2E2B6
Amenities
- Parking Spaces4
- ParkingParking Pad
Interior
- Goods IncludedSeparate Entrance
- HeatingForced Air, Natural Gas
- CoolingNone
- Has BasementYes
- Basement DevelopmentFinished, Full
- Basement TypeFinished, Full
- FlooringLaminate
Appliances
Dishwasher, Microwave, Range, Refrigerator, Washer/Dryer Stacked
Exterior
- Exterior FeaturesGarden
- Lot DescriptionRectangular Lot
- RoofAsphalt Shingle
- ConstructionMixed
- FoundationPoured Concrete
- Front ExposureN
- Frontage Metres19.81M 65`0"
- Site InfluenceRectangular Lot
Additional Information
- ZoningM-C1
Room Dimensions
- Dining Room8`10 x 14`8
- Kitchen12`4 x 11`4
- Living Room16`11 x 14`1
- Master Bedroom11`6 x 13`9
- Bedroom 212`4 x 9`10
- Bedroom 39`8 x 10`2
- Bedroom 47`4 x 12`1
Listing Details
- OfficeCentury 21 Bravo Realty
Century 21 Bravo Realty.
MLS listings provided by Pillar 9™. Information Deemed Reliable But Not Guaranteed. The information provided by this website is for the personal, non-commercial use of consumers and may not be used for any purpose other than to identify prospective properties consumers may be interested in purchasing.
Listing information last updated on April 27th, 2024 at 5:45am MDT.






























