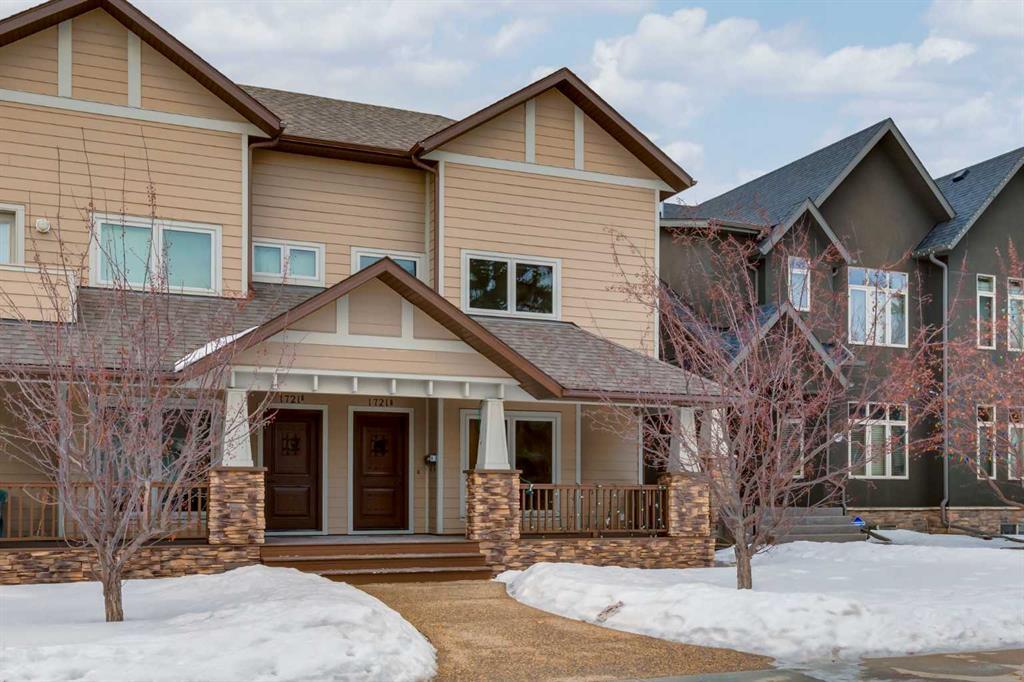- 1 Bed
- 2½ Baths
- 1,401 Sqft
- .15 Acres
1721b 1 Avenue Northwest
Nestled along one of Hillhurst's most favoured streets, this distinctive, tailor-made residence beckons its fortunate new residents. Its charming exterior captivates with a welcoming front veranda leading to a tiled entryway with a convenient walk-in closet. Discover the choice between a formal dining room or living area, complemented by a two-piece bathroom. Ascend to the heart of the home, a two-storey vaulted great room offering a bespoke kitchen featuring a walk-in pantry and central island. Sunlight dances through a stained glass mosaic depicting the iconic NYC skyline, infusing the space with warmth and character. Step through patio doors onto a south-facing deck, leading to a serene concrete patio and access to the insulated, dry-walled garage. Upstairs, the primary bedroom awaits with a generous walk-in closet and a luxurious six-piece ensuite offering dual sinks, a shower with body wash feature, and an indulgent soaker tub. Conveniently adjacent, find the laundry room. The lower level is fully developed with a spacious family room, games area, and another full bathroom. Extras include air conditioning and rough-in for in-floor heating. Enjoy the convenience of residing in a sought-after community and being within walking distance of Riley Park, Kensington's vibrant amenities, all levels of schools, shopping, downtown, public transit, and the Bow River pathway system.
Essential Information
- MLS® #A2115433
- Price$849,900
- Bedrooms1
- Bathrooms2.5
- Full Baths2
- Half Baths1
- Square Footage1,401
- Lot SQFT6,749
- Year Built2009
- TypeResidential
- Sub-TypeSemi Detached
- Style2 Storey, Side by Side
- StatusActive
Community Information
- Address1721b 1 Avenue Northwest
- SubdivisionHillhurst
- CityCalgary
- ProvinceAlberta
- Postal CodeT2N 0B2
Amenities
- Parking Spaces2
- # of Garages2
Parking
Double Garage Detached, Garage Door Opener, Insulated
Interior
- CoolingCentral Air
- Has BasementYes
- Basement DevelopmentFinished, Full
- Basement TypeFinished, Full
- FlooringCarpet, Hardwood, Tile
Goods Included
Bookcases, Built-in Features, Central Vacuum, Closet Organizers, High Ceilings, Kitchen Island, No Animal Home, No Smoking Home, Open Floorplan, Pantry, Storage, Sump Pump(s), Vaulted Ceiling(s), Walk-In Closet(s)
Appliances
Central Air Conditioner, Dishwasher, Electric Stove, Garage Control(s), Humidifier, Microwave, Range Hood, Refrigerator, Washer/Dryer, Window Coverings, Wine Refrigerator
Heating
In Floor Roughed-In, Forced Air
Exterior
- Exterior FeaturesPrivate Entrance, Private Yard
- RoofAsphalt Shingle
- FoundationPoured Concrete
- Front ExposureN
- Frontage Metres7.60M 24`11"
Lot Description
Back Lane, Back Yard, Front Yard, Lawn, Interior Lot, Landscaped, Level, Street Lighting, Private, Rectangular Lot, Treed
Construction
Cement Fiber Board, Stone, Wood Frame, Manufactured Floor Joist
Site Influence
Back Lane, Back Yard, Front Yard, Lawn, Interior Lot, Landscaped, Level, Street Lighting, Private, Rectangular Lot, Treed
Additional Information
- ZoningDC (pre 1P2007)
Room Dimensions
- Dining Room19`5 x 10`5
- Family Room18`11 x 11`0
- Kitchen14`4 x 12`8
- Master Bedroom14`0 x 14`0
Listing Details
- OfficeRE/MAX Real Estate (Central)
RE/MAX Real Estate (Central).
MLS listings provided by Pillar 9™. Information Deemed Reliable But Not Guaranteed. The information provided by this website is for the personal, non-commercial use of consumers and may not be used for any purpose other than to identify prospective properties consumers may be interested in purchasing.
Listing information last updated on April 27th, 2024 at 5:30am MDT.













































