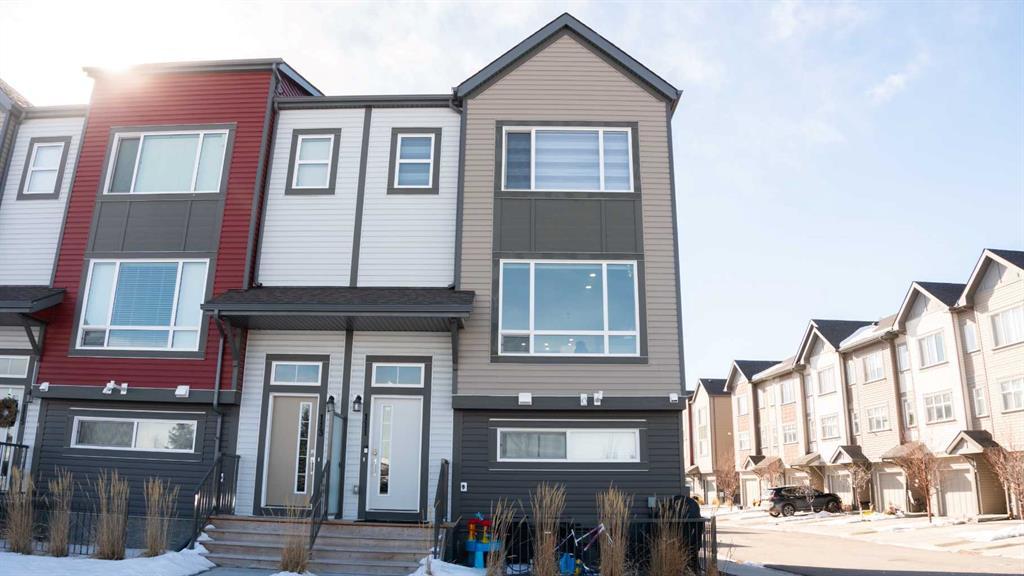- 3 Beds
- 2½ Baths
- 1,378 Sqft
- .03 Acres
111 Copperstone Park Southeast
Excellent location! This stunning corner townhouse boasts a prime position overlooking the park in the sought-after, well-established neighborhood of Copperfield. Upon entry, you're greeted by a formal entrance leading to an inviting open-concept main floor. The kitchen is equipped with a spacious island, pantry, granite countertops, and stainless steel appliances. The generous dining and living areas feature oversized windows with remote control blinds, flooding the space with natural light. Upstairs, retreat to three bedrooms, including the master bedroom with a sizeable walk-in closet and a luxurious 4-piece ensuite bathroom. The laundry room offers versatility, ideal for a small gym or additional storage. Completing the property is a double detached garage. Conveniently located near schools and the amenities of 130th Ave and 52nd Street, this opportunity is not to be missed. Schedule your viewing today!
Essential Information
- MLS® #A2115369
- Price$489,900
- Bedrooms3
- Bathrooms2.5
- Full Baths2
- Half Baths1
- Square Footage1,378
- Lot SQFT1,392
- Year Built2020
- TypeResidential
- Sub-TypeRow/Townhouse
- Style3 Storey
- StatusActive
- Condo Fee316
- Condo NameCopperfield Chalet
Condo Fee Includes
Common Area Maintenance, Insurance, Maintenance Grounds, Parking, Professional Management, Reserve Fund Contributions, Snow Removal
Community Information
- Address111 Copperstone Park Southeast
- SubdivisionCopperfield
- CityCalgary
- ProvinceAlberta
- Postal CodeT2Z 5E3
Amenities
- AmenitiesDog Run
- Parking Spaces2
- ParkingDouble Garage Attached
- # of Garages2
Interior
- Goods IncludedBreakfast Bar
- HeatingForced Air
- CoolingCentral Air
- Basement DevelopmentNone
- Basement TypeNone
- FlooringCarpet, Ceramic Tile, Laminate
Appliances
Dishwasher, Electric Stove, Garage Control(s), Microwave Hood Fan, Refrigerator, Window Coverings
Exterior
- Exterior FeaturesNone
- Lot DescriptionBack Lane
- RoofAsphalt Shingle
- ConstructionVinyl Siding, Wood Frame
- FoundationPoured Concrete
- Front ExposureN
- Frontage Metres6.70M 22`0"
- Site InfluenceBack Lane
Additional Information
- ZoningM-1 d100
Room Dimensions
- Dining Room10`5 x 7`5
- Kitchen13`10 x 13`2
- Living Room12`5 x 12`1
- Master Bedroom12`5 x 11`1
- Bedroom 29`3 x 12`7
- Bedroom 39`8 x 8`1
Listing Details
- OfficeBluePoint Realtors
BluePoint Realtors.
MLS listings provided by Pillar 9™. Information Deemed Reliable But Not Guaranteed. The information provided by this website is for the personal, non-commercial use of consumers and may not be used for any purpose other than to identify prospective properties consumers may be interested in purchasing.
Listing information last updated on April 27th, 2024 at 5:00am MDT.

















