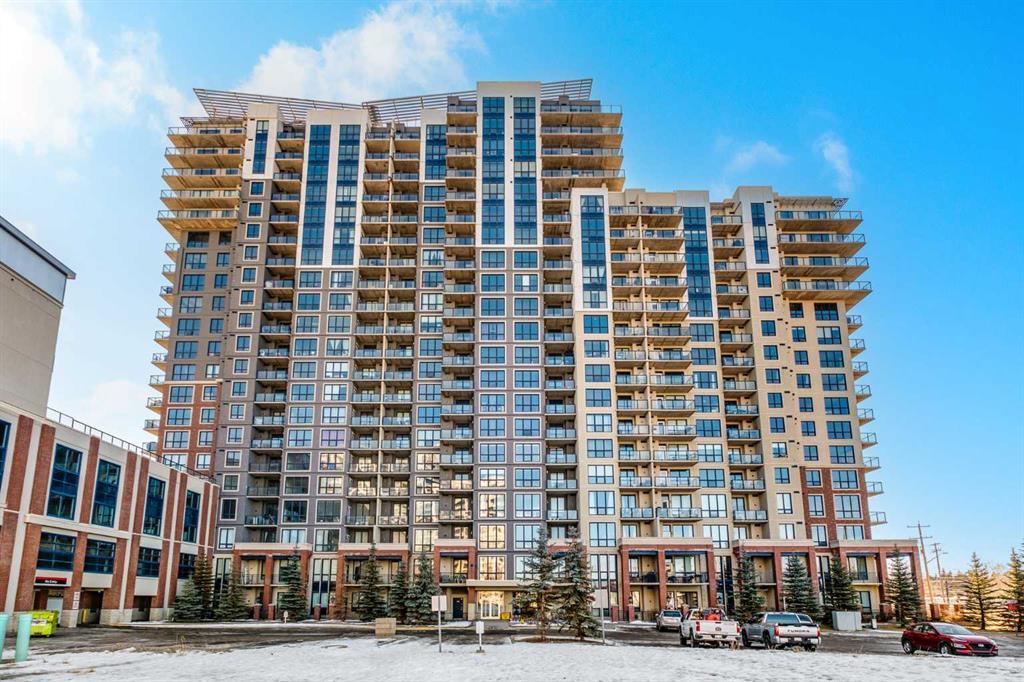- 2 Beds
- 2 Baths
- 962 Sqft
- 42 DOM
1507, 8880 Horton Road Southwest
**Welcome to Your INVESTMENT OPPORTUNITY or NEW HOME at LONDON HERITAGE STATION!** This BRIGHT and SPACIOUS 2-bedroom, 2-bathroom condo located in the convenient community of HAYSBORO is a gem waiting for you to claim. Featuring HIGH CEILINGS, large windows that bathe the interior in natural light, and an UPGRADED KITCHEN with granite countertops offering lots of space, and an abundance of cupboards. The generously sized balcony is perfect for unwinding or hosting guests. The SPACIOUS PRIMARY BEDROOM complete with a 4 piece ensuite bathroom is a perfect haven to retire in after a long day. Situated just a short walk away from the HERITAGE C-Train STATION, this condo offers unparalleled convenience. Level 4 grants access to Save on Foods, while Level 17 offers entry to the rooftop patio. With shopping, dining options, and a stress-free commute to downtown at your fingertips, this location truly has it all. Whether you're expanding your investment portfolio or searching for your dream home, this property seamlessly combines both aspirations. DON'T MISS OUT on this incredible chance to own a piece of prime real estate in one of Calgary's most coveted locations!
Essential Information
- MLS® #A2115276
- Price$379,000
- Bedrooms2
- Bathrooms2
- Full Baths2
- Square Footage962
- Year Built2010
- TypeResidential
- Sub-TypeApartment
- StyleHigh-Rise (5+)
- StatusActive
- Condo Fee512
- Condo Fee IncludesAmenities of HOA/Condo
- Condo NameLondon at Heritage Station
Community Information
- SubdivisionHaysboro
- CityCalgary
- ProvinceAlberta
- Postal CodeT2V2W3
Address
1507, 8880 Horton Road Southwest
Amenities
- Parking Spaces1
- ParkingParkade, Underground
Amenities
Elevator(s), Parking, Secured Parking, Snow Removal, Visitor Parking
Interior
- HeatingGeothermal
- CoolingNone
- # of Stories21
- FlooringCarpet, Tile
Goods Included
Granite Counters, High Ceilings, Open Floorplan, Tankless Hot Water
Appliances
Dishwasher, Dryer, Electric Range, Microwave Hood Fan, Refrigerator, Washer, Window Coverings
Exterior
- Exterior FeaturesBalcony
- ConstructionConcrete
- Front ExposureN
Additional Information
- ZoningC-C2 f4.0h80
Room Dimensions
- Dining Room11`3 x 11`0
- Kitchen9`11 x 12`2
- Living Room11`3 x 15`5
- Master Bedroom11`0 x 11`10
- Bedroom 211`0 x 12`7
Listing Details
- OfficeCIR Realty
CIR Realty.
MLS listings provided by Pillar 9™. Information Deemed Reliable But Not Guaranteed. The information provided by this website is for the personal, non-commercial use of consumers and may not be used for any purpose other than to identify prospective properties consumers may be interested in purchasing.
Listing information last updated on April 27th, 2024 at 12:30am MDT.


























