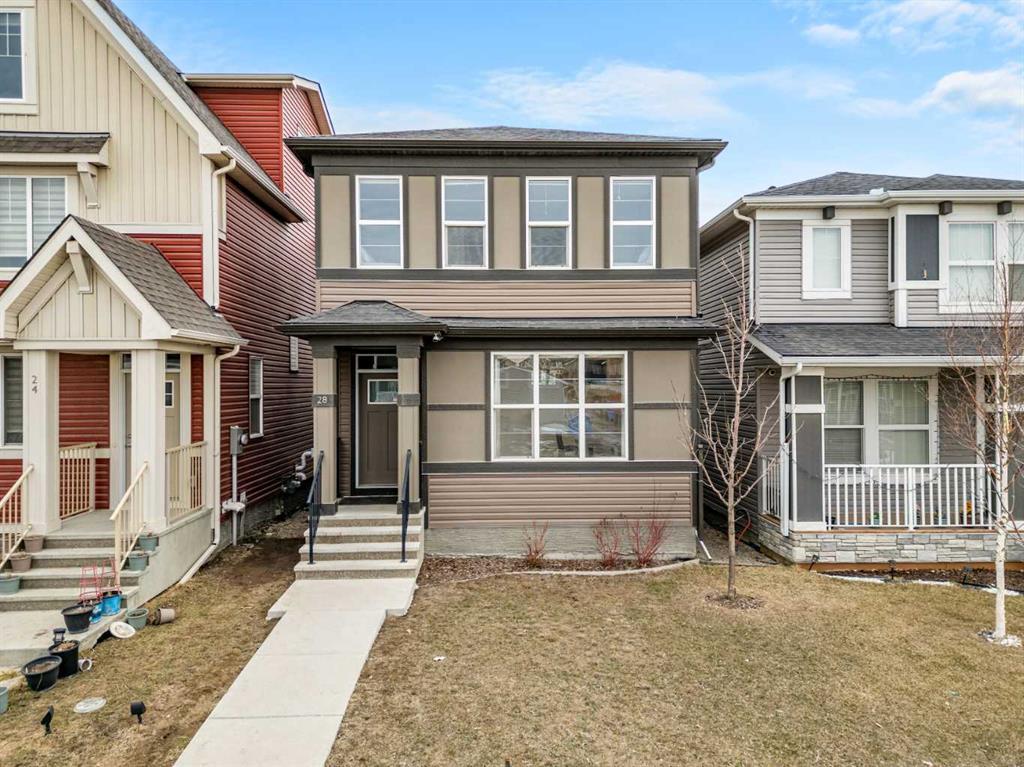- 4 Beds
- 3½ Baths
- 1,803 Sqft
- .07 Acres
28 Cornerbrook Way Northeast
Fully developed former show home with a professionally completed basement, self-contained side entry, lower-level laundry hook ups, over 2600 square feet of developed space and room to make this home your own! Former Trico Homes show suite offering substantial upgrades throughout including wall paper accents, central air added transom windows, 9' main floor and basement ceilings, high efficient furnace and HVAC system. An oversized main floor office located at the front of the home boasts 3 upper transom windows and blends into the front family size lifestyle room. A centrally located dining area presents itself just off the rear kitchen offering an open plan from the front of the home to the back. Entertain with ease from your upgraded kitchen wrapped in a plethora of prep space, quartz counters, under mount cabinet lighting, soft close mechanics, tiled backsplash, extended height upper cabinets and a full stainless steel appliance package including a smooth top stove and french door fridge. The upper plan is sure to impress starting out with a mid-ship bonus room, with a 4-piece tiled bath and 2 great size kid's rooms both with wall paper accents, swing door closets and roll up blinds to the front of the home. The upper laundry room adds a level of convenience to the space with a private owner's suite to the back of the plan offering glamorous drapery's, your own wall paper feature wall, a walk-in closet and tiled 4-piece ensuite bath. The home offers 2 rear entries, one into the main floor of the home and the other into a landing and directly down to the finished basement. 9' lower-level ceilings, a dual door storage closet, utility room with laundry hook up's and to the rear of the home a 4th bedroom with a walk-in closet and access to added storage under the stairs with the lower level 4-piece bath just off the bedroom. The front side of this level has an amazing size recreation room with space to add a wet bar added cabinetry and customize or keep as is and simply enjoy! All this and close proximity to transit, schools, parks and various commercial amenities.
Essential Information
- MLS® #A2115247
- Price$699,900
- Bedrooms4
- Bathrooms3.5
- Full Baths3
- Half Baths1
- Square Footage1,803
- Lot SQFT2,863
- Year Built2018
- TypeResidential
- Sub-TypeDetached
- Style2 Storey
- StatusActive
Community Information
- Address28 Cornerbrook Way Northeast
- SubdivisionCornerstone.
- CityCalgary
- ProvinceAlberta
- Postal CodeT3N 1L8
Amenities
- Parking Spaces2
- ParkingOff Street, Parking Pad
Interior
- HeatingForced Air, Natural Gas
- CoolingCentral Air
- Has BasementYes
- Basement DevelopmentFinished, Full, Exterior Entry
- Basement TypeFinished, Full, Exterior Entry
- FlooringCarpet, Ceramic Tile, Vinyl
Goods Included
Closet Organizers, High Ceilings, Kitchen Island, No Animal Home, No Smoking Home, Open Floorplan, Pantry, Quartz Counters, Storage, Vinyl Windows, Walk-In Closet(s)
Appliances
Central Air Conditioner, Dishwasher, Dryer, Electric Stove, Refrigerator, Washer, Window Coverings, Microwave Hood Fan
Exterior
- Exterior FeaturesNone
- RoofAsphalt Shingle
- ConstructionVinyl Siding, Wood Frame
- FoundationPoured Concrete
- Front ExposureS
- Frontage Metres7.74M 25`5"
Lot Description
Back Lane, Front Yard, Landscaped, Level, Rectangular Lot, Zero Lot Line
Site Influence
Back Lane, Front Yard, Landscaped, Level, Rectangular Lot, Zero Lot Line
Additional Information
- ZoningR-G
Room Dimensions
- Dining Room13`2 x 8`9
- Kitchen12`10 x 12`2
- Living Room12`11 x 12`8
- Master Bedroom10`11 x 12`0
- Bedroom 29`7 x 9`11
- Bedroom 38`10 x 13`0
- Bedroom 413`11 x 9`10
Listing Details
- OfficeRE/MAX First
RE/MAX First.
MLS listings provided by Pillar 9™. Information Deemed Reliable But Not Guaranteed. The information provided by this website is for the personal, non-commercial use of consumers and may not be used for any purpose other than to identify prospective properties consumers may be interested in purchasing.
Listing information last updated on May 2nd, 2024 at 5:30am MDT.





















































