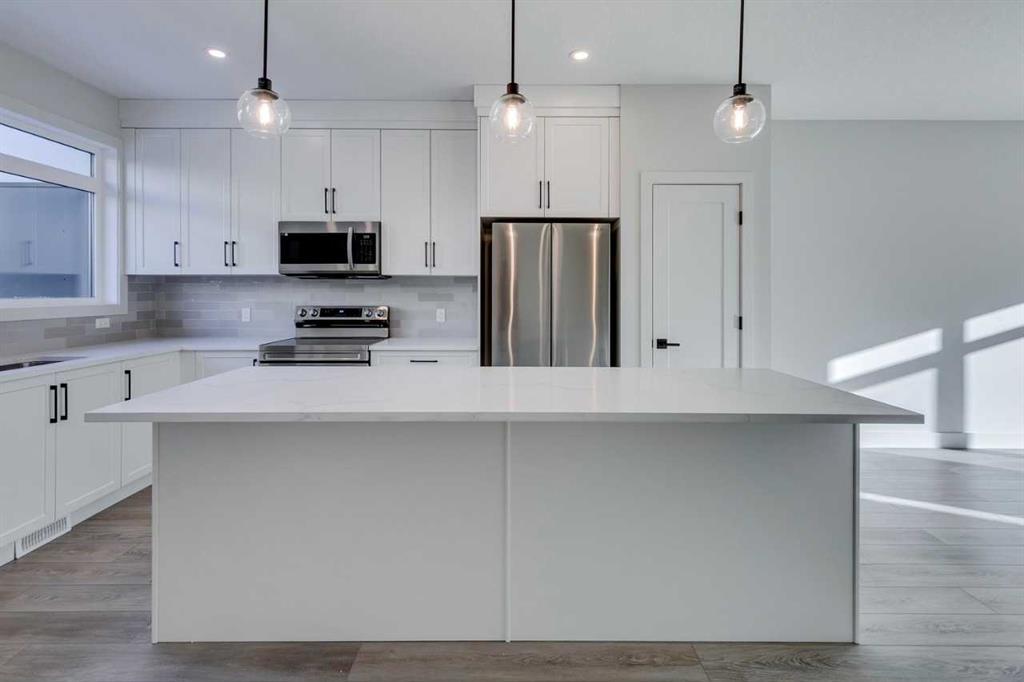- 2 Beds
- 2½ Baths
- 1,444 Sqft
- 42 DOM
83 Royal Elm Green Northwest
Step into luxury living with this meticulously crafted townhouse by Janssen Homes. Boasting two spacious primary suites upstairs, each equipped with its own ensuite bathroom, privacy and comfort are paramount. The open-concept layout showcases 9' ceilings on all levels, flooding the space with natural light and creating an inviting atmosphere. Indulge your inner chef in the gourmet kitchen featuring, quartz countertops, and top-of-the-line stainless steel appliances. The blend of luxury vinyl plank, tile, and plush carpet flooring exudes both elegance and coziness. Upstairs, discover a sanctuary of tranquility with two generously sized bedrooms and an upper floor laundry room, both offering versatility and comfort. Step outside onto the expansive rear balcony, perfect for unwinding or hosting gatherings with friends and family. With the convenience of a stacked washer/dryer included, everyday tasks are a breeze. *Photos are representative*
Essential Information
- MLS® #A2115148
- Price$625,000
- Bedrooms2
- Bathrooms2.5
- Full Baths2
- Half Baths1
- Square Footage1,444
- Year Built2024
- TypeResidential
- Sub-TypeRow/Townhouse
- Style3 Storey
- StatusActive
- Condo Fee215
- Condo NameZ-name Not Listed
Condo Fee Includes
Maintenance Grounds, Professional Management, Reserve Fund Contributions, Snow Removal
Community Information
- Address83 Royal Elm Green Northwest
- SubdivisionRoyal Oak
- CityCalgary
- ProvinceAlberta
- Postal CodeT3G 0G8
Amenities
- AmenitiesNone
- Parking Spaces1
- ParkingSingle Garage Attached
- # of Garages1
Interior
- HeatingForced Air, Natural Gas
- CoolingRough-In
- Basement DevelopmentNone
- Basement TypeNone
Goods Included
Kitchen Island, No Animal Home, No Smoking Home, Open Floorplan, Pantry, Stone Counters
Appliances
Dishwasher, Dryer, Microwave, Range, Refrigerator, Washer
Flooring
Carpet, Ceramic Tile, Vinyl Plank
Exterior
- Exterior FeaturesBalcony
- RoofAsphalt Shingle
- ConstructionStone, Stucco, Wood Frame
- FoundationPoured Concrete
- Front ExposureSW
Lot Description
Backs on to Park/Green Space, Low Maintenance Landscape, Landscaped
Site Influence
Backs on to Park/Green Space, Low Maintenance Landscape, Landscaped
Additional Information
- ZoningTBD
Room Dimensions
- Kitchen8`0 x 8`0
- Master Bedroom11`8 x 8`8
Listing Details
- OfficeBode Platform Inc.
Bode Platform Inc..
MLS listings provided by Pillar 9™. Information Deemed Reliable But Not Guaranteed. The information provided by this website is for the personal, non-commercial use of consumers and may not be used for any purpose other than to identify prospective properties consumers may be interested in purchasing.
Listing information last updated on April 27th, 2024 at 12:30am MDT.













































