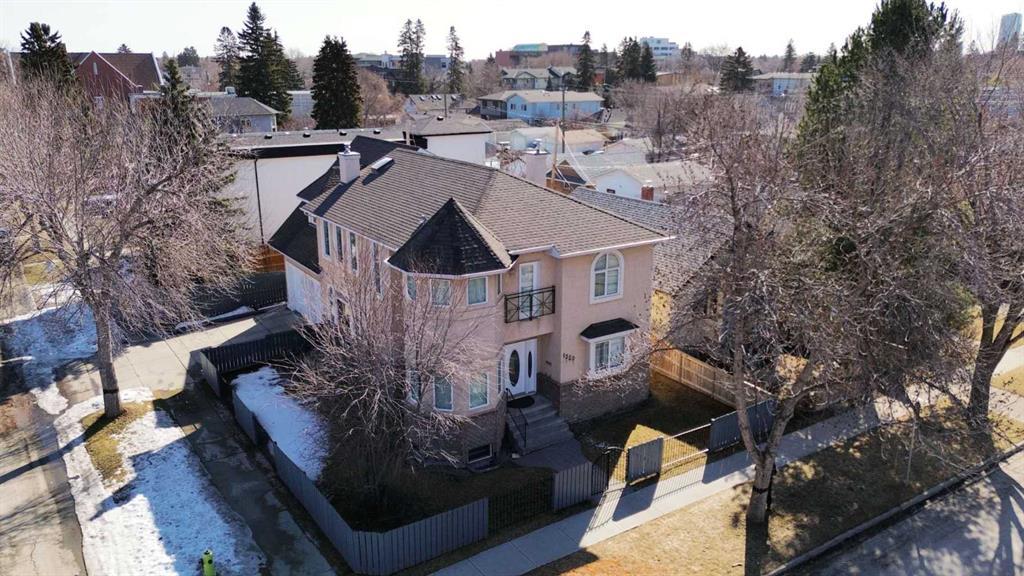- 4 Beds
- 3½ Baths
- 2,475 Sqft
- .12 Acres
1320 2 Street Northwest
At 1320 2nd St NW in Crescent Heights, this welcoming home offers a comfortable living space spread across 2,475 Sq. Ft. The main floor introduces you to a cozy, well-lit family room featuring high ceilings and a comforting gas fireplace, making it a perfect gathering spot. The kitchen is a functional delight with modern appliances, a granite island, and a built-in bar, catering well to both daily meals and special occasions. Adjacent to the kitchen, you'll find a practical den with double French doors, suitable for a study or home office. A large formal dining room provides ample space for family dinners and gatherings. Additionally, there’s a versatile area filled with natural light, ideal for relaxation or pursuing hobbies. The main level also includes a convenient mudroom which doubles as a laundry area, offering extra storage space. The upper floor houses four bedrooms, creating a private and peaceful retreat. Two of these are master suites; one features a French-style balcony and a 5-piece ensuite with dual sinks, and the other boasts a larger layout with a balcony, 3-piece ensuite, walk-in closet, and extra space for an office nook. The remaining two bedrooms are comfortably sized and share a 4-piece bathroom with a skylight, which along with another skylight in the hallway, bathes the area in natural light. An expansive, unfinished basement awaits your creative vision. It's a blank canvas for adding additional living space, a recreational area, or whatever suits your lifestyle needs. Overall, this home is not just a place to live but a space for life to unfold, offering a balance of practicality and comfort. Its considerable size, combined with the thoughtful layout and the potential of the basement, makes it an ideal setting for both everyday living and special moments.
Essential Information
- MLS® #A2115094
- Price$1,299,000
- Bedrooms4
- Bathrooms3.5
- Full Baths3
- Half Baths1
- Square Footage2,475
- Lot SQFT5,123
- Year Built1999
- TypeResidential
- Sub-TypeDetached
- Style2 Storey
- StatusActive
Community Information
- Address1320 2 Street Northwest
- SubdivisionCrescent Heights
- CityCalgary
- ProvinceAlberta
- Postal CodeT2M 2V8
Amenities
- Parking Spaces4
- ParkingDouble Garage Attached
- # of Garages2
Interior
- HeatingForced Air
- CoolingNone
- Has BasementYes
- FireplaceYes
- # of Fireplaces1
- FireplacesGas
- Basement DevelopmentFull, Unfinished
- Basement TypeFull, Unfinished
- FlooringCarpet, Vinyl Plank
Goods Included
French Door, Granite Counters, High Ceilings, Kitchen Island, No Animal Home, No Smoking Home, Skylight(s)
Appliances
Built-In Range, Dishwasher, Dryer, Range Hood, Refrigerator, Stove(s), Washer, Window Coverings, Freezer
Exterior
- Exterior FeaturesOther
- RoofAsphalt Shingle
- ConstructionBrick, Stucco, Wood Frame
- FoundationPoured Concrete
- Front ExposureW
- Frontage Metres15.27M 50`1"
Lot Description
Corner Lot, Low Maintenance Landscape
Site Influence
Corner Lot, Low Maintenance Landscape
Additional Information
- ZoningR-C2
Room Dimensions
- Den10`10 x 12`4
- Dining Room11`0 x 12`4
- Family Room16`3 x 13`9
- Kitchen16`1 x 12`4
- Living Room9`0 x 9`0
- Master Bedroom13`1 x 12`0
- Bedroom 221`8 x 21`0
- Bedroom 39`2 x 10`4
- Bedroom 410`6 x 9`2
Listing Details
Office
Top Producer Realty and Property Management
Top Producer Realty and Property Management.
MLS listings provided by Pillar 9™. Information Deemed Reliable But Not Guaranteed. The information provided by this website is for the personal, non-commercial use of consumers and may not be used for any purpose other than to identify prospective properties consumers may be interested in purchasing.
Listing information last updated on May 2nd, 2024 at 11:30am MDT.


















































